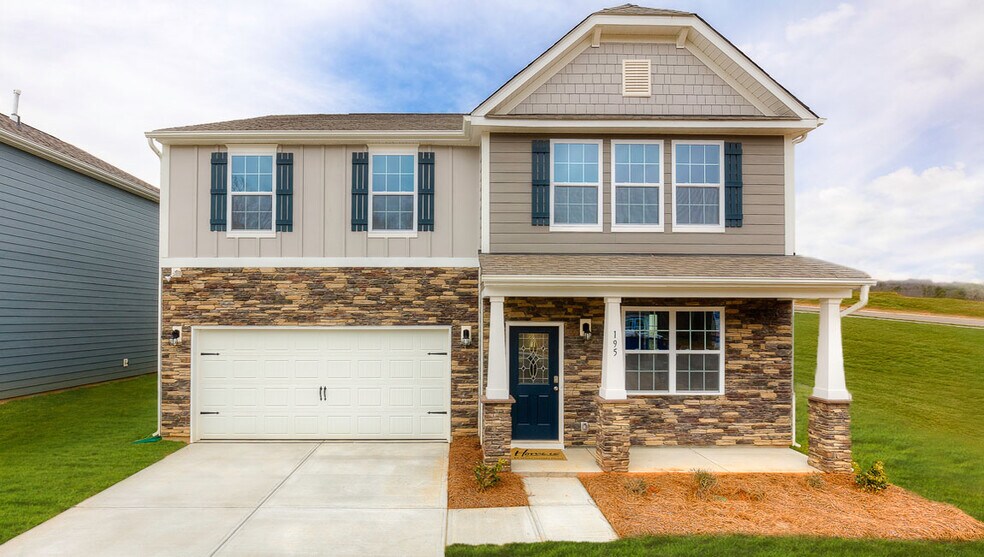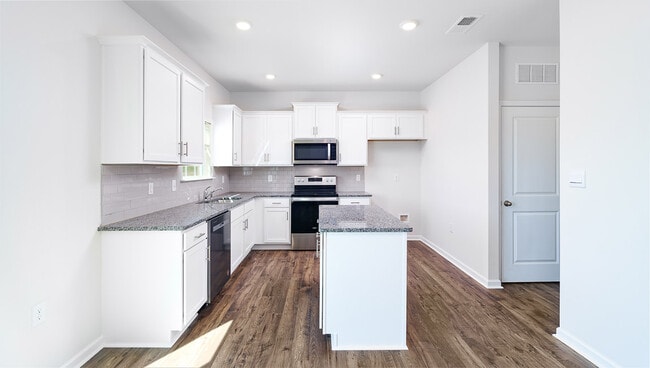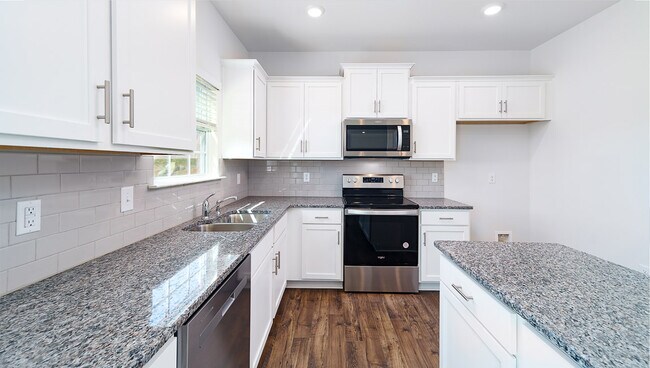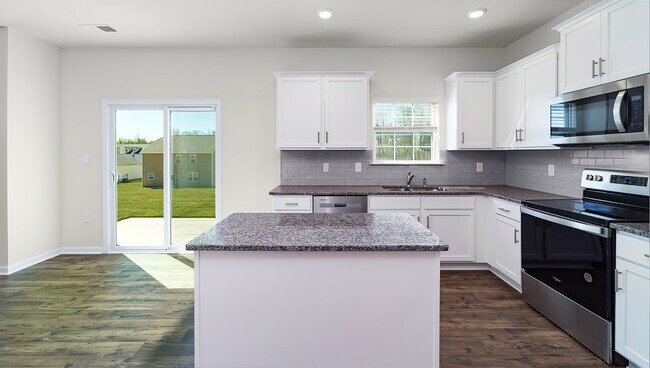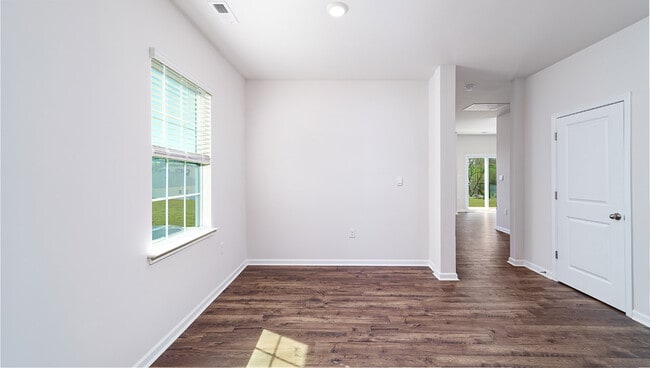
Estimated payment $2,496/month
Highlights
- Community Cabanas
- Hiking Trails
- Community Playground
- New Construction
About This Home
Come see 133 Way Cross Lane in Calvin Creek!The Winston is one of our two-story plans featured at Calvin Creek in Troutman, North Carolina.This gorgeous two-story home with impressive comfort, luxury, and style offers four bedrooms, 2.5 bathrooms, and a two-car garage. It also includes dual primary suites.Upon entering, you’ll be greeted by an inviting foyer connecting to a spacious dining room. This open-planned space features a large living room and functional kitchen. The gourmet kitchen has stainless steel appliances, ample cabinet space, and a large island with a breakfast bar, perfect for cooking or casual dining. Adjacent to the kitchen is the spacious primary suite, complete with a large walk-in closet and private bathroom.Upstairs is another primary bedroom with two walk-in closets and a private bathroom. The Winston plan has a loft area upstairs and a flexible media room or playroom space. There are two further bedrooms and another full bathroom, making it perfect for multigenerational living with dual primary suites.Take advantage of this opportunity to make the Winston yours at Calvin Creek.Pictures are representative.
Home Details
Home Type
- Single Family
Parking
- 2 Car Garage
Home Design
- New Construction
Interior Spaces
- 2-Story Property
Bedrooms and Bathrooms
- 4 Bedrooms
Community Details
- Community Playground
- Community Cabanas
- Community Pool
- Hiking Trails
- Trails
Matterport 3D Tours
Map
Other Move In Ready Homes in Calvin Creek
About the Builder
- Calvin Creek
- Falls Cove at Lake Norman - The Enclave at Falls Cove
- Brookside
- 241 Ashmore Cir
- 107 Asmodean Ln
- Saddlehorn
- 156 Ashmore Cir
- 00 Byers Rd
- 145 Asmodean Ln
- 159 Asmodean Ln
- 340 Field Dr
- 129-131 Shermill Ln
- Norman Creek - Townhomes
- Norman Creek
- Winecoff Village
- Colonial Crossing
- 242 North Ave
- 210 Johnson St
- Reverie at Lake Norman
- 0 Bradburn St Unit CAR4310045
