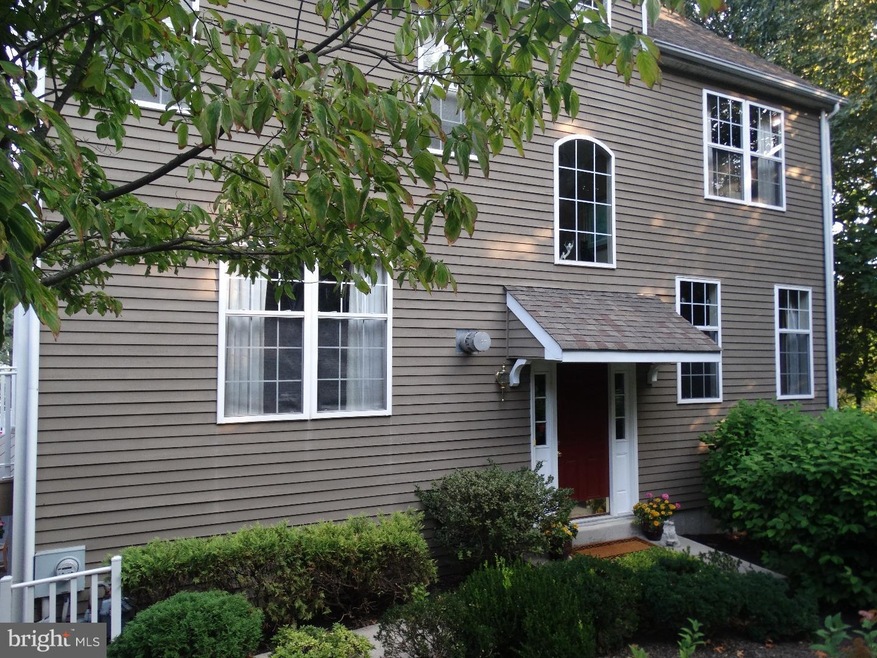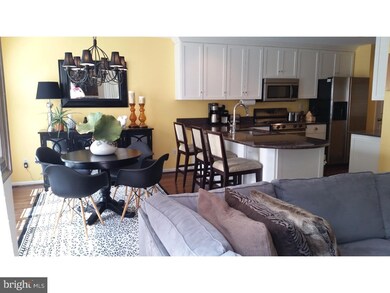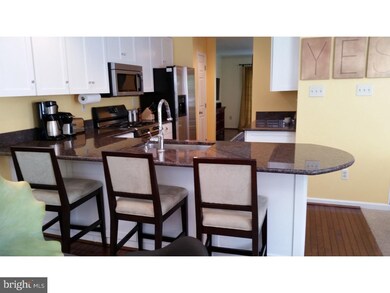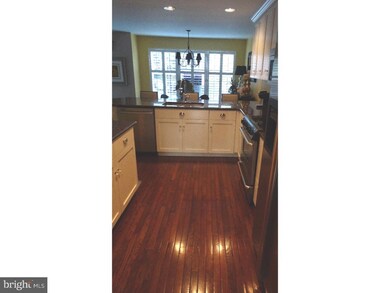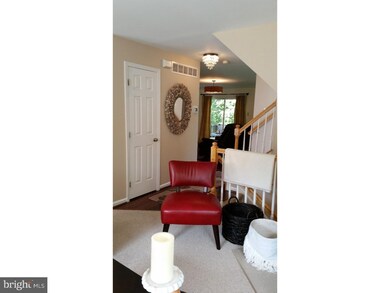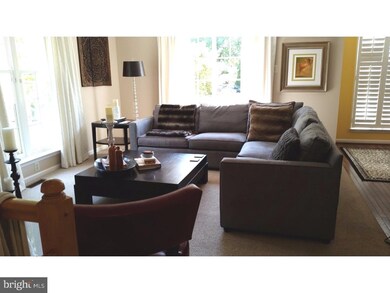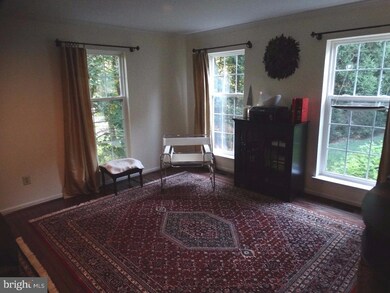
133 Weybridge Dr Unit 17 Malvern, PA 19355
Highlights
- Colonial Architecture
- Deck
- Attic
- General Wayne Elementary School Rated A-
- Wood Flooring
- 2 Fireplaces
About This Home
As of May 2019Pack your bags. You've found your new home! Gorgeous! Perfect! End unit with 2 car garage. Beautiful kitchen with granite counters, stainless appliances and re-faced kitchen cabinets. Ovesized Jacuzzi in Master, second linen closet in Master, large walk-in closed in Master with Martha Stewart closet system. 1 gas fireplace in great room on main level and 1 gas fireplace in finished walkout family room/office/gym. Finished 3rd floor loft with its own a/c and lots more storage in walk-in attic. New HVAC and 75 gallon hot water heater in 2014. 2 decks! Nothing to be done. Just move right in. Less than a mile from the Malvern Wegmans, 2 minutes from Malvern train station, 3 minutes from Paoli train. station.
Last Agent to Sell the Property
LAURIE MOORE
BHHS Fox & Roach Wayne-Devon Listed on: 08/28/2015
Townhouse Details
Home Type
- Townhome
Est. Annual Taxes
- $4,674
Year Built
- Built in 1995
Lot Details
- 948 Sq Ft Lot
- South Facing Home
- Sloped Lot
- Property is in good condition
HOA Fees
- $250 Monthly HOA Fees
Parking
- 2 Car Direct Access Garage
- 3 Open Parking Spaces
- Garage Door Opener
Home Design
- Colonial Architecture
- Pitched Roof
- Shingle Roof
- Wood Siding
- Concrete Perimeter Foundation
Interior Spaces
- 2,174 Sq Ft Home
- Property has 3 Levels
- 2 Fireplaces
- Gas Fireplace
- Family Room
- Living Room
- Dining Room
- Home Security System
- Attic
Kitchen
- Eat-In Kitchen
- Butlers Pantry
- Self-Cleaning Oven
- Dishwasher
- Disposal
Flooring
- Wood
- Wall to Wall Carpet
- Tile or Brick
Bedrooms and Bathrooms
- 3 Bedrooms
- En-Suite Primary Bedroom
- En-Suite Bathroom
Laundry
- Laundry Room
- Laundry on upper level
Basement
- Partial Basement
- Exterior Basement Entry
Schools
- Great Valley High School
Utilities
- Forced Air Heating and Cooling System
- Heating System Uses Gas
- 200+ Amp Service
- Natural Gas Water Heater
- Cable TV Available
Additional Features
- Energy-Efficient Appliances
- Deck
Listing and Financial Details
- Tax Lot 0038
- Assessor Parcel Number 42-05 -0038
Community Details
Overview
- Association fees include common area maintenance, exterior building maintenance, lawn maintenance, snow removal, trash
- Northridge Subdivision
Pet Policy
- Pets allowed on a case-by-case basis
Ownership History
Purchase Details
Home Financials for this Owner
Home Financials are based on the most recent Mortgage that was taken out on this home.Purchase Details
Home Financials for this Owner
Home Financials are based on the most recent Mortgage that was taken out on this home.Purchase Details
Home Financials for this Owner
Home Financials are based on the most recent Mortgage that was taken out on this home.Purchase Details
Home Financials for this Owner
Home Financials are based on the most recent Mortgage that was taken out on this home.Similar Homes in Malvern, PA
Home Values in the Area
Average Home Value in this Area
Purchase History
| Date | Type | Sale Price | Title Company |
|---|---|---|---|
| Deed | $395,500 | Trident Land Transfer Co Lp | |
| Deed | $335,000 | None Available | |
| Interfamily Deed Transfer | -- | -- | |
| Deed | $234,627 | -- |
Mortgage History
| Date | Status | Loan Amount | Loan Type |
|---|---|---|---|
| Open | $355,950 | New Conventional | |
| Previous Owner | $268,000 | New Conventional | |
| Previous Owner | $100,500 | Unknown | |
| Previous Owner | $155,000 | Unknown | |
| Previous Owner | $163,260 | Unknown | |
| Previous Owner | $191,000 | No Value Available | |
| Previous Owner | $210,600 | No Value Available |
Property History
| Date | Event | Price | Change | Sq Ft Price |
|---|---|---|---|---|
| 05/23/2019 05/23/19 | Sold | $395,500 | +2.8% | $182 / Sq Ft |
| 04/10/2019 04/10/19 | Pending | -- | -- | -- |
| 04/09/2019 04/09/19 | For Sale | $384,900 | +14.9% | $177 / Sq Ft |
| 10/23/2015 10/23/15 | Sold | $335,000 | -4.0% | $154 / Sq Ft |
| 09/11/2015 09/11/15 | Pending | -- | -- | -- |
| 09/08/2015 09/08/15 | Price Changed | $349,000 | -3.1% | $161 / Sq Ft |
| 08/28/2015 08/28/15 | For Sale | $360,000 | -- | $166 / Sq Ft |
Tax History Compared to Growth
Tax History
| Year | Tax Paid | Tax Assessment Tax Assessment Total Assessment is a certain percentage of the fair market value that is determined by local assessors to be the total taxable value of land and additions on the property. | Land | Improvement |
|---|---|---|---|---|
| 2024 | $5,373 | $187,500 | $47,540 | $139,960 |
| 2023 | $5,234 | $187,500 | $47,540 | $139,960 |
| 2022 | $5,129 | $187,500 | $47,540 | $139,960 |
| 2021 | $5,026 | $187,500 | $47,540 | $139,960 |
| 2020 | $4,943 | $187,500 | $47,540 | $139,960 |
| 2019 | $4,895 | $187,500 | $47,540 | $139,960 |
| 2018 | $4,803 | $187,500 | $47,540 | $139,960 |
| 2017 | $4,803 | $187,500 | $47,540 | $139,960 |
| 2016 | $4,189 | $187,500 | $47,540 | $139,960 |
| 2015 | $4,189 | $187,500 | $47,540 | $139,960 |
| 2014 | $4,189 | $187,500 | $47,540 | $139,960 |
Agents Affiliated with this Home
-

Seller's Agent in 2019
William (Bill) McGarrigle
Keller Williams Real Estate -Exton
(610) 909-5563
181 Total Sales
-

Buyer's Agent in 2019
Michael McConnell
BHHS Fox & Roach
(610) 331-4227
104 Total Sales
-
L
Seller's Agent in 2015
LAURIE MOORE
BHHS Fox & Roach
-

Buyer's Agent in 2015
Susan Mangigian
RE/MAX
(610) 299-6237
66 Total Sales
Map
Source: Bright MLS
MLS Number: 1003571189
APN: 42-005-0038.0000
- 171 Longford Ave
- 120 W Broad St
- 152 Church St
- 0000 the Vesper Elite Model
- 77 Spring Rd
- 0000 the Willis Elite
- 12 Longview Rd
- 11 Greenhollow Rd
- 440 Highland Ave
- 12 Crumley Ave
- 103 Inis Way Unit 17
- 346 W Central Ave
- 1502 Raintree Ln
- 1201 Raintree Ln Unit 1201
- 634 Highland Ave
- 2390 Pineview Dr
- 13 Frazer Ave
- 813 W King Rd
- 313 W Central Ave
- 79 Malin Rd
