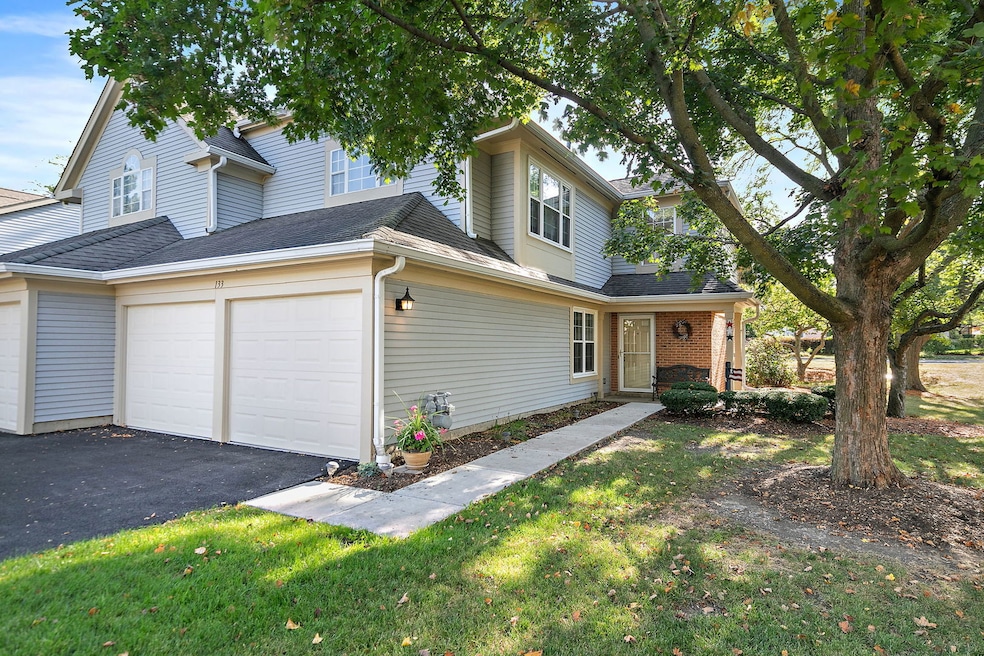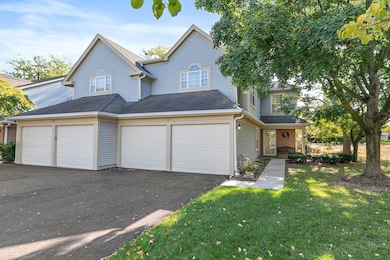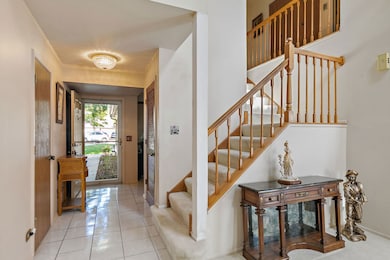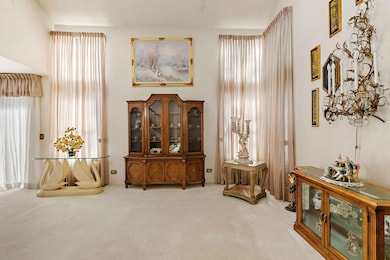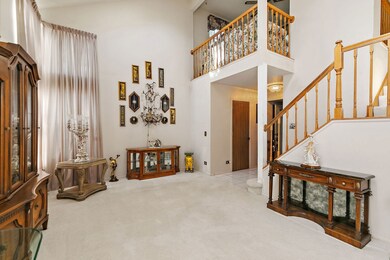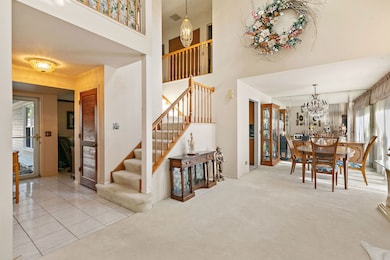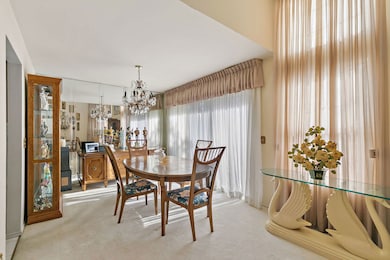133 White Branch Ct S Unit 539 Schaumburg, IL 60194
West Schaumburg NeighborhoodEstimated payment $2,724/month
Highlights
- Clubhouse
- Loft
- Formal Dining Room
- Hoover Math And Science Academy Rated A
- Community Pool
- 4-minute walk to Veterans Park
About This Home
Discover a charming, well-maintained townhouse nestled at the end of a quiet cul-de-sac in sought after Towne Place in Schaumburg. This end unit, offers a serene escape with its proximity to expansive open space, providing a peaceful backdrop for your new home. ***** When you step into the private entrance, you'll be greeted in a foyer that welcomes you to the rest of the home. The 2 story living room give an airy feeling of volume. It's right next to the formal dining room, perfect for the most formal dinners or casual card nights. From there, step into the modernized kitchen, where sleek stainless steel appliances and Corian countertops make culinary endeavors a delight. The layout flows seamlessly, ensuring a cozy yet inviting atmosphere that's perfect for both relaxation and entertaining. There's an eating area next to the kitchen. And the Family Room next to the kitchen makes for a great place to rest and relax. ***** Upstairs, there are 2 spacious bedrooms and a loft. The Master Bedroom has a vaulted ceiling with plenty of space for a king sized bed and dressers. The Master Bath has double sinks and a separate tub and shower. The second bedroom is also spacious with another full bath upstairs. The loft could be an amazing office space or just another lounge area. ***** Surrounded by the tranquility of nature, yet conveniently located near Schaumburg's vibrant amenities, this townhouse is a rare find. The 1 year old furnace and air conditioner will give you peace of mind that the systems will be good for years to come. Embrace the opportunity to create a home that reflects your individuality in a setting that offers the best of both worlds.
Property Details
Home Type
- Condominium
Est. Annual Taxes
- $6,027
Year Built
- Built in 1995
HOA Fees
- $386 Monthly HOA Fees
Parking
- 2 Car Garage
- Driveway
- Parking Included in Price
Home Design
- Entry on the 1st floor
- Brick Exterior Construction
- Asphalt Roof
- Concrete Perimeter Foundation
Interior Spaces
- 1,700 Sq Ft Home
- 2-Story Property
- Ceiling Fan
- Family Room
- Living Room
- Formal Dining Room
- Loft
Kitchen
- Breakfast Bar
- Range
- Microwave
- Dishwasher
- Stainless Steel Appliances
Flooring
- Carpet
- Ceramic Tile
- Vinyl
Bedrooms and Bathrooms
- 2 Bedrooms
- 2 Potential Bedrooms
- Dual Sinks
- Garden Bath
- Separate Shower
Laundry
- Laundry Room
- Dryer
- Washer
Home Security
Outdoor Features
- Patio
Schools
- Hoover Math & Science Academy Elementary School
- Jane Addams Junior High School
- Hoffman Estates High School
Utilities
- Forced Air Heating and Cooling System
- Heating System Uses Natural Gas
Listing and Financial Details
- Senior Tax Exemptions
- Homeowner Tax Exemptions
Community Details
Overview
- Association fees include insurance, exterior maintenance, lawn care, snow removal
- 4 Units
- Town Place Manager Association, Phone Number (847) 459-0000
- Town Place Subdivision
- Property managed by First Service Residential
Amenities
- Common Area
- Clubhouse
- Party Room
Recreation
- Community Pool
- Park
Pet Policy
- Dogs and Cats Allowed
Security
- Resident Manager or Management On Site
- Carbon Monoxide Detectors
Map
Home Values in the Area
Average Home Value in this Area
Tax History
| Year | Tax Paid | Tax Assessment Tax Assessment Total Assessment is a certain percentage of the fair market value that is determined by local assessors to be the total taxable value of land and additions on the property. | Land | Improvement |
|---|---|---|---|---|
| 2024 | $6,027 | $27,485 | $5,595 | $21,890 |
| 2023 | $5,793 | $27,485 | $5,595 | $21,890 |
| 2022 | $5,793 | $27,485 | $5,595 | $21,890 |
| 2021 | $4,947 | $22,316 | $3,828 | $18,488 |
| 2020 | $4,984 | $22,316 | $3,828 | $18,488 |
| 2019 | $5,027 | $24,927 | $3,828 | $21,099 |
| 2018 | $4,039 | $19,641 | $3,092 | $16,549 |
| 2017 | $4,007 | $19,641 | $3,092 | $16,549 |
| 2016 | $4,243 | $19,641 | $3,092 | $16,549 |
| 2015 | $4,674 | $18,248 | $2,797 | $15,451 |
| 2014 | $4,639 | $18,248 | $2,797 | $15,451 |
| 2013 | $5,001 | $19,977 | $2,807 | $17,170 |
Property History
| Date | Event | Price | List to Sale | Price per Sq Ft |
|---|---|---|---|---|
| 11/28/2025 11/28/25 | Pending | -- | -- | -- |
| 10/09/2025 10/09/25 | For Sale | $350,000 | -- | $206 / Sq Ft |
Purchase History
| Date | Type | Sale Price | Title Company |
|---|---|---|---|
| Interfamily Deed Transfer | -- | None Available | |
| Interfamily Deed Transfer | -- | Multiple | |
| Interfamily Deed Transfer | -- | None Available |
Mortgage History
| Date | Status | Loan Amount | Loan Type |
|---|---|---|---|
| Closed | $232,000 | New Conventional |
Source: Midwest Real Estate Data (MRED)
MLS Number: 12492397
APN: 07-19-218-015-1055
- 198 Camden Ct Unit Z2
- 120 Stirling Ln Unit Z1
- 200 Glasgow Ln Unit 3686P2
- 8 Southbury Ct
- 2 Oakmont Ct
- 2404 Baldwin Ct
- 1968 Quaker Hollow Ln Unit 12
- 2450 Raleigh Ct Unit 2
- 1941 Quaker Hollow Ln Unit 11
- 1924 Quaker Hollow Ln Unit 14
- 217 Sierra Pass Dr Unit 28217
- 226 Sierra Pass Dr Unit 62262
- 569 N Walnut Ln
- 1939 Weston Ln
- 2342 Hamilton Place
- 2810 Belle Ln Unit 128B28
- 730 Hamilton Cir
- 196 Green Ct Unit 1
- 2902 Belle Ln
- 323 Green Knoll Ln Unit 1818
