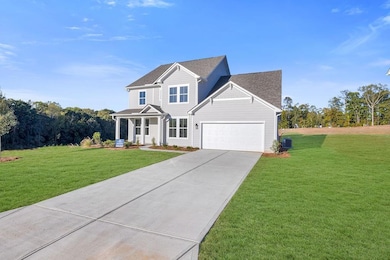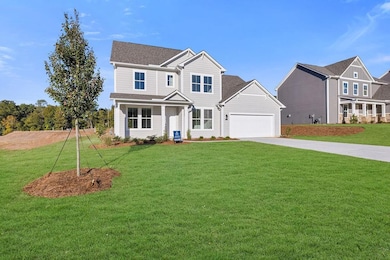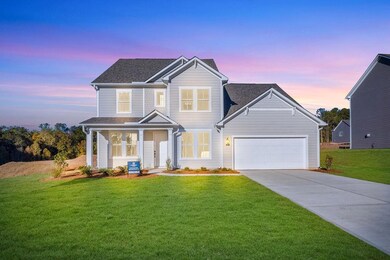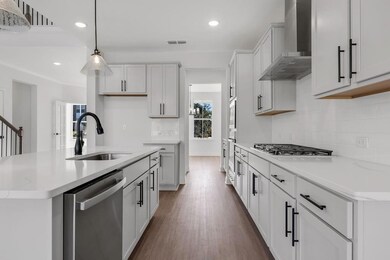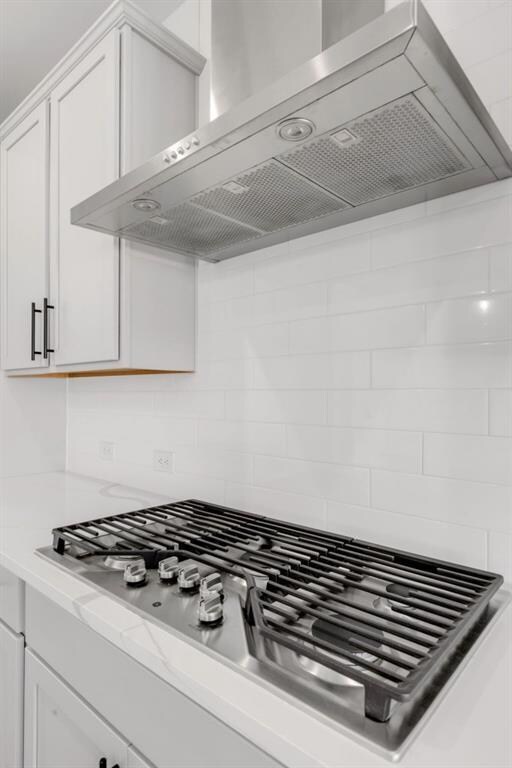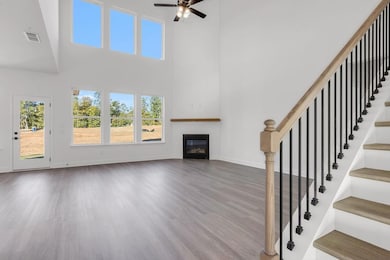Estimated payment $3,313/month
Highlights
- Open-Concept Dining Room
- Separate his and hers bathrooms
- Main Floor Primary Bedroom
- New Construction
- Traditional Architecture
- Private Yard
About This Home
Under Construction! Photos shown are of a representative model and not the actual home. Discover the beautiful Glynn floor plan, a 2-story, single-family home offering 4 bedrooms, 3.5 baths, and a 2-car garage, perfectly situated in the heart of Hiram, GA. This beautifully designed, brand-new construction offers a spacious and modern layout ideal for comfortable living and entertaining. Step inside and be greeted by a dramatic two-story great room filled with natural light, creating a bright and inviting atmosphere. The thoughtfully designed floor plan features a master suite on the main level, offering convenience and privacy, while the open-concept living spaces flow seamlessly for everyday living. With spacious lots and the ability to personalize your home, from selecting your floor plan to choosing design finishes and your preferred lot, this is a rare opportunity to truly make your dream home a reality. Located near popular local attractions, shopping, dining, and excellent schools, this community offers both comfort and convenience in one of Hiram’s most desirable areas. Don’t miss your chance to build a home you’ll love for years to come!
Home Details
Home Type
- Single Family
Year Built
- Built in 2025 | New Construction
Lot Details
- 0.34 Acre Lot
- Lot Dimensions are 85x177
- Property fronts a private road
- Landscaped
- Private Yard
- Back Yard
HOA Fees
- $58 Monthly HOA Fees
Parking
- 2 Car Attached Garage
Home Design
- Traditional Architecture
- Slab Foundation
- Composition Roof
- Vinyl Siding
Interior Spaces
- 2,677 Sq Ft Home
- 1-Story Property
- Ceiling height of 9 feet on the lower level
- Ceiling Fan
- Gas Log Fireplace
- Insulated Windows
- Family Room with Fireplace
- Living Room with Fireplace
- Open-Concept Dining Room
- Home Office
- Screened Porch
- Neighborhood Views
- Attic Fan
Kitchen
- Open to Family Room
- Walk-In Pantry
- Gas Oven
- Gas Cooktop
- Microwave
- Dishwasher
- Kitchen Island
- Disposal
Flooring
- Carpet
- Ceramic Tile
- Vinyl
Bedrooms and Bathrooms
- 4 Bedrooms | 1 Primary Bedroom on Main
- Walk-In Closet
- Separate his and hers bathrooms
- Dual Vanity Sinks in Primary Bathroom
- Separate Shower in Primary Bathroom
- Soaking Tub
Laundry
- Laundry on main level
- 220 Volts In Laundry
Home Security
- Carbon Monoxide Detectors
- Fire and Smoke Detector
Location
- Property is near schools
- Property is near shops
Schools
- Mcgarity Elementary School
- P.B. Ritch Middle School
- East Paulding High School
Utilities
- Central Heating and Cooling System
- Cooling System Powered By Gas
- Heating System Uses Natural Gas
- Underground Utilities
- 220 Volts
- 110 Volts
- Tankless Water Heater
- Gas Water Heater
- High Speed Internet
- Phone Available
- Cable TV Available
Community Details
- Pickens Bluff Subdivision
Listing and Financial Details
- Home warranty included in the sale of the property
- Tax Lot 9
Map
Home Values in the Area
Average Home Value in this Area
Property History
| Date | Event | Price | List to Sale | Price per Sq Ft |
|---|---|---|---|---|
| 10/30/2025 10/30/25 | Price Changed | $519,000 | -1.9% | $194 / Sq Ft |
| 10/25/2025 10/25/25 | Price Changed | $529,000 | -1.9% | $198 / Sq Ft |
| 10/13/2025 10/13/25 | Price Changed | $539,000 | -1.8% | $201 / Sq Ft |
| 09/29/2025 09/29/25 | Price Changed | $549,000 | -0.2% | $205 / Sq Ft |
| 09/27/2025 09/27/25 | Price Changed | $549,900 | -5.2% | $205 / Sq Ft |
| 08/30/2025 08/30/25 | Price Changed | $580,000 | +0.7% | $217 / Sq Ft |
| 07/24/2025 07/24/25 | Price Changed | $576,000 | +3.8% | $215 / Sq Ft |
| 07/01/2025 07/01/25 | For Sale | $555,000 | -- | $207 / Sq Ft |
Source: First Multiple Listing Service (FMLS)
MLS Number: 7607660
- 48 Lanier Ct
- 202 Monarch Way
- 258 Cove Rd
- 222 Cove Rd
- 137 Baywood Crossing
- 119 Baywood Way
- 41 Valley Dr
- 82 Paris Cir Unit A
- 78 Denver Ave
- 256 Powder Springs St Unit A
- 341 Rosemont Ct
- 420 Stone Ridge Cir
- 604 Victorian Cir
- 59 Greystone Ridge
- 324 Greystone Pkwy
- 546 Hardy Way
- 191 Westin Dr
- 122 Greystone Cir
- 240 Greystone Cir
- 446 Thornbrooke Dr

