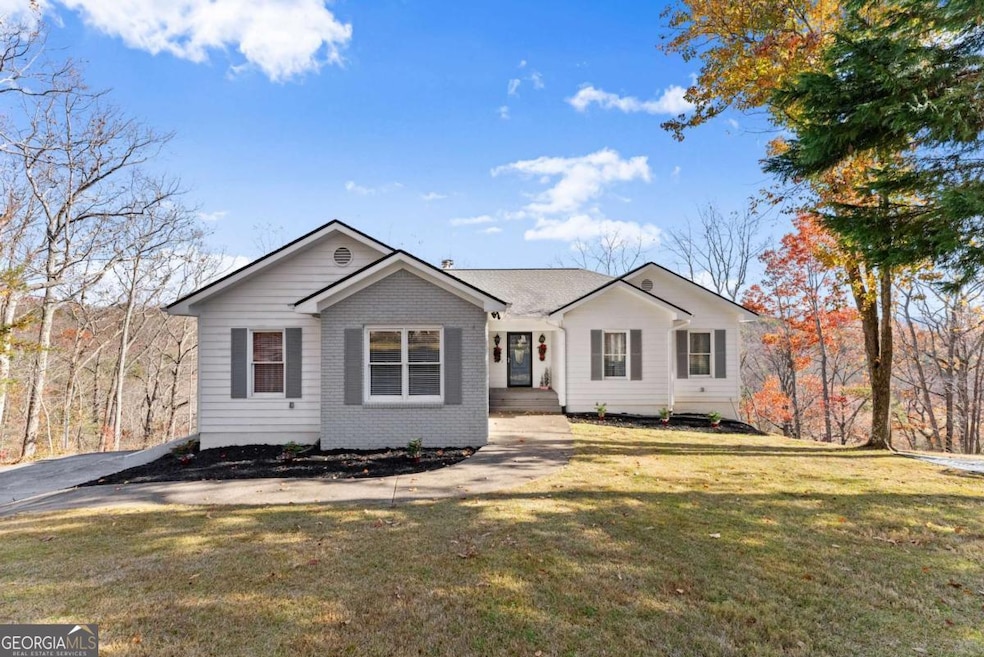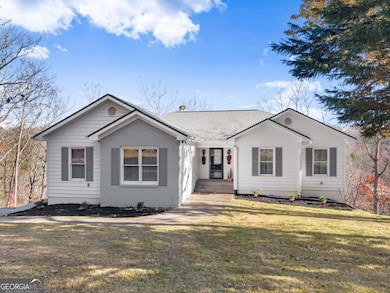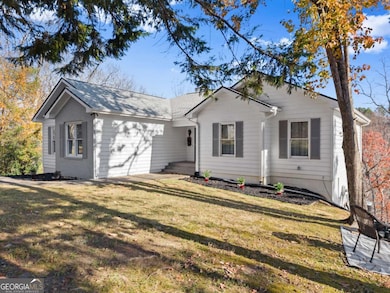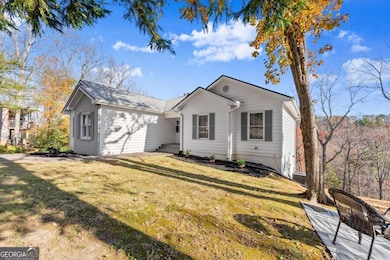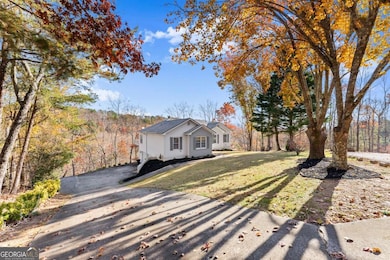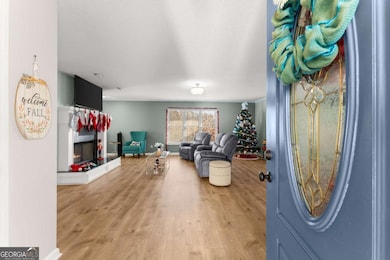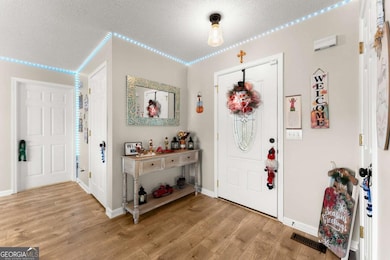133 Winchester Ridge S Jasper, GA 30143
Estimated payment $2,785/month
Highlights
- Mountain View
- Private Lot
- Ranch Style House
- Deck
- Wooded Lot
- Wood Flooring
About This Home
This clean and well-kept 4-bedroom, 3-bath ranch sits in a quiet cul-de-sac and offers awesome mountain views you'll enjoy every day. The home includes a full basement with a finished bedroom and full bath, plus an additional room that could easily be used as a fifth bedroom, office, or flex space. The rest of the basement is wide open and ready to finish however you choose. You're only minutes from downtown Jasper and HWY 515, with quick access to great hiking, walking trails, kayaking, antique shops, and local wineries. The sellers have taken great care of the home with newer flooring, fresh paint, updated appliances, a newer roof and water heater, and insulated garage doors. The open layout makes everyday living simple and comfortable. The main-level master suite is private and features a roomy bath and walk-in closet. The kitchen offers plenty of cabinet space, a pantry, and flows right into the dining area. Step out onto the back deck for grilling, entertaining, or just enjoying the peaceful mountain setting. This home has been well maintained and is definitely one you'll want to see in person.
Home Details
Home Type
- Single Family
Est. Annual Taxes
- $1,803
Year Built
- Built in 1994
Lot Details
- 1.61 Acre Lot
- Cul-De-Sac
- Private Lot
- Wooded Lot
Home Design
- Ranch Style House
- Block Foundation
- Composition Roof
Interior Spaces
- Tray Ceiling
- High Ceiling
- Ceiling Fan
- Factory Built Fireplace
- Fireplace With Gas Starter
- Double Pane Windows
- Entrance Foyer
- Living Room with Fireplace
- Combination Dining and Living Room
- Bonus Room
- Wood Flooring
- Mountain Views
Kitchen
- Breakfast Bar
- Walk-In Pantry
- Oven or Range
- Microwave
- Dishwasher
Bedrooms and Bathrooms
- Split Bedroom Floorplan
- Walk-In Closet
- Double Vanity
Laundry
- Laundry in Mud Room
- Laundry Room
Finished Basement
- Basement Fills Entire Space Under The House
- Boat door in Basement
- Finished Basement Bathroom
- Natural lighting in basement
Parking
- 2 Car Garage
- Side or Rear Entrance to Parking
- Garage Door Opener
- Drive Under Main Level
Outdoor Features
- Deck
Schools
- Tate Elementary School
- Jasper Middle School
- Pickens County High School
Utilities
- Cooling Available
- Forced Air Heating System
- Heating System Uses Natural Gas
- 220 Volts
- Septic Tank
- High Speed Internet
- Cable TV Available
Community Details
- No Home Owners Association
- Hunters Ridge Subdivision
Listing and Financial Details
- Tax Lot 60
Map
Home Values in the Area
Average Home Value in this Area
Tax History
| Year | Tax Paid | Tax Assessment Tax Assessment Total Assessment is a certain percentage of the fair market value that is determined by local assessors to be the total taxable value of land and additions on the property. | Land | Improvement |
|---|---|---|---|---|
| 2024 | $1,831 | $97,526 | $12,000 | $85,526 |
| 2023 | $1,882 | $97,526 | $12,000 | $85,526 |
| 2022 | $1,983 | $97,526 | $12,000 | $85,526 |
| 2021 | $1,734 | $84,568 | $12,000 | $72,568 |
| 2020 | $1,786 | $84,568 | $12,000 | $72,568 |
| 2019 | $1,827 | $89,751 | $12,000 | $77,751 |
| 2018 | $1,329 | $62,355 | $12,000 | $50,355 |
| 2017 | $1,412 | $62,355 | $12,000 | $50,355 |
| 2016 | $399 | $55,148 | $12,000 | $43,148 |
| 2015 | $362 | $55,148 | $12,000 | $43,148 |
| 2014 | $362 | $55,148 | $12,000 | $43,148 |
| 2013 | -- | $55,148 | $12,000 | $43,148 |
Property History
| Date | Event | Price | List to Sale | Price per Sq Ft | Prior Sale |
|---|---|---|---|---|---|
| 11/19/2025 11/19/25 | For Sale | $499,900 | +102.4% | $141 / Sq Ft | |
| 08/07/2020 08/07/20 | Sold | $247,000 | +2.1% | $139 / Sq Ft | View Prior Sale |
| 06/15/2020 06/15/20 | Pending | -- | -- | -- | |
| 06/12/2020 06/12/20 | For Sale | $242,000 | +61.4% | $137 / Sq Ft | |
| 06/30/2016 06/30/16 | Sold | $149,900 | 0.0% | $85 / Sq Ft | View Prior Sale |
| 06/05/2016 06/05/16 | Pending | -- | -- | -- | |
| 05/17/2016 05/17/16 | Price Changed | $149,900 | -6.3% | $85 / Sq Ft | |
| 04/25/2016 04/25/16 | Price Changed | $159,900 | -5.9% | $90 / Sq Ft | |
| 03/01/2016 03/01/16 | Price Changed | $169,900 | -5.6% | $96 / Sq Ft | |
| 02/12/2016 02/12/16 | For Sale | $179,900 | -- | $102 / Sq Ft |
Purchase History
| Date | Type | Sale Price | Title Company |
|---|---|---|---|
| Limited Warranty Deed | $149,900 | -- | |
| Warranty Deed | -- | -- |
Mortgage History
| Date | Status | Loan Amount | Loan Type |
|---|---|---|---|
| Open | $145,400 | New Conventional |
Source: Georgia MLS
MLS Number: 10646730
APN: 022D-000-039-000
- 76 Remington Ln
- 800 Browning Way
- 850 Browning Way
- 626 Oak Morris Ridge
- 335 Oak Morris Ridge
- 2844 Burnt Mountain Rd
- 85 Mauser Ct
- 0 Mauser Ct Unit LOT 175 10559600
- 0 Mauser Ct Unit 179 10559607
- 0 Mauser Ct Unit 7624643
- 0 Mauser Ct Unit 7611583
- 0 Mauser Ct Unit 10574957
- 0 Mauser Ct Unit 7611600
- 164 Mossburg Trail
- 2232 Burnt Mountain Rd
- 0 Blackhawk Place Unit 7625701
- 0 Hunter's Ridge Rd Unit LOT 104 10559613
- 0 Black Hawk Place Unit LOT 242 10576374
- 0 Ithica Ct Unit 7625632
- 0 Ithica Ct Unit LOT 271 10576194
- 39 Hood Park Dr
- 66 Hanna Dr Unit D
- 345 Jonah Ln
- 1529 S 15-29 S Main St Unit 3 St Unit 3
- 47 W Sellers St Unit C
- 340 Georgianna St
- 338 Georgianna St
- 15 N Rim Dr
- 634 S Main St
- 55 Nickel Ln
- 328 Mountain Blvd S Unit 5
- 1529 S 1529 S Main St Unit 3
- 120 Rocky Stream Ct
- 264 Bill Hasty Blvd
- 14 Frost Pine Cir
- 1528 Twisted Oak Rd Unit ID1263819P
- 937 Scenic Ln
- 700 Tilley Rd
- 1545 Petit Ridge Dr
- 1545 Dawson Petit Ridge Dr
