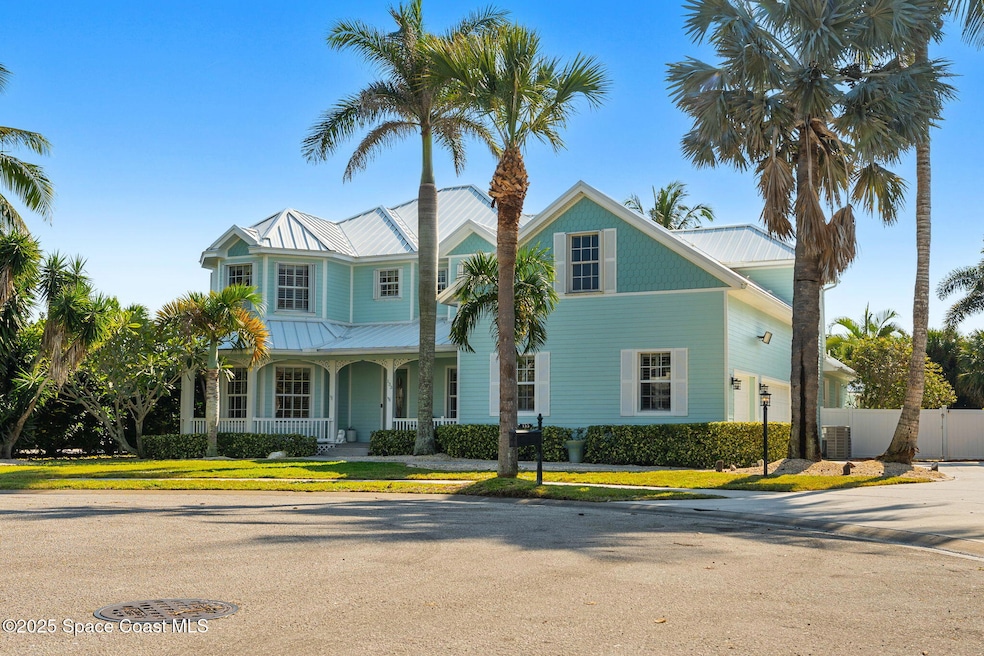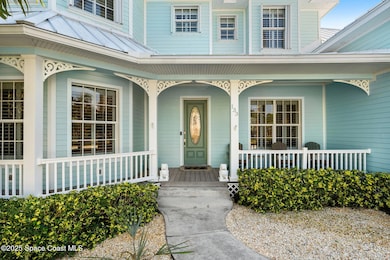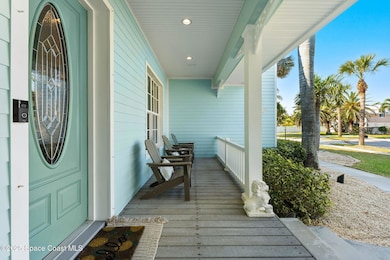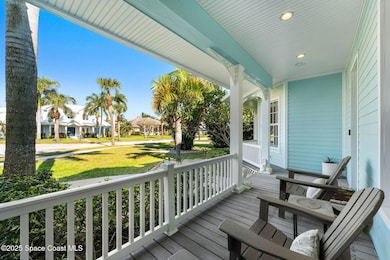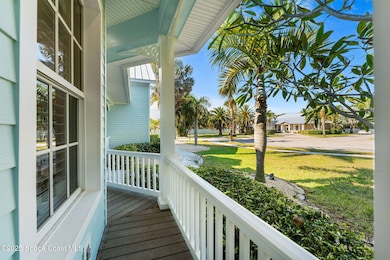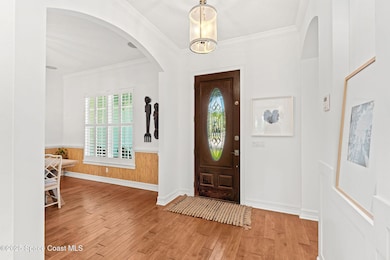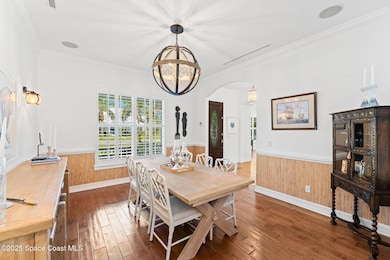133 Windemere Place Melbourne Beach, FL 32951
Highlights
- Community Beach Access
- Boat Dock
- Boat Lift
- Melbourne Senior High School Rated A-
- Water Access
- Boat Slip
About This Home
Melbourne Beach luxury living! Built in 2006, this stunning 4,326 sq ft home is in the exclusive Windemere Shores gated community just 5 minutes to downtown Ocean Ave. Private dock and beach access! Large 1/2-acre corner cul-de-sac lot with mature landscaping. This gorgeous home and perfect layout have all the amenities a family desires. 5 bed, 3 full / 2 half baths office, and 2 living areas. The gorgeous chef inspired kitchen features Viking fridge, double oven, microwave, gas cooking range, wine fridge and two dishwashers. 3 car garage with electric car charging port. This home comes with a DEEDED BOAT SLIP AND LIFT and private community beach access. Outdoor living at its finest, private heated saltwater pool! Pool cabana, bar, outdoor kitchen area ready for a summer with plenty of outdoor entertaining space. Stream your favorite movies in your private upstairs movie theater. New roof 2022, 1000-gal propane tank, generator. Extra high 3 car garage for car lift.
Home Details
Home Type
- Single Family
Est. Annual Taxes
- $16,159
Year Built
- Built in 2006
Lot Details
- 0.53 Acre Lot
- Property fronts a private road
- North Facing Home
- Property is Fully Fenced
- Vinyl Fence
Parking
- 3 Car Garage
- Garage Door Opener
Home Design
- Traditional Architecture
Interior Spaces
- 4,326 Sq Ft Home
- 2-Story Property
- Open Floorplan
- Central Vacuum
- Ceiling Fan
- Gas Fireplace
- Entrance Foyer
- Pool Views
Kitchen
- Eat-In Kitchen
- Breakfast Bar
- Double Oven
- Gas Cooktop
- Microwave
- Dishwasher
- Wine Cooler
- Viking Appliances
Bedrooms and Bathrooms
- 5 Bedrooms
- Split Bedroom Floorplan
- Dual Closets
- Walk-In Closet
- Jack-and-Jill Bathroom
- Shower Only
Laundry
- Laundry on lower level
- Dryer
- Washer
Outdoor Features
- In Ground Spa
- Water Access
- Boat Lift
- Boat Slip
- Docks
- Front Porch
Schools
- Gemini Elementary School
- Hoover Middle School
- Melbourne High School
Utilities
- Central Heating and Cooling System
- 200+ Amp Service
Listing and Financial Details
- Property Available on 12/1/25
- Tenant pays for electricity, pest control, pool maintenance, water
- Assessor Parcel Number 28-38-28-56-0000a.0-0004.00
Community Details
Overview
- Property has a Home Owners Association
- Windemere Shores Association
- Windemere Shores Subdivision
- Electric Vehicle Charging Station
Recreation
- Boat Dock
- Community Boat Slip
- Community Beach Access
- Fishing
Pet Policy
- No Pets Allowed
Security
- Gated Community
Map
Source: Space Coast MLS (Space Coast Association of REALTORS®)
MLS Number: 1062538
APN: 28-38-28-56-0000A.0-0004.00
- 215 Ballyshannon St Unit C401
- 215 Ballyshannon St Unit C402
- 3425 S Highway A1a
- 162 River Walk Dr
- 3343 Sandy Reef Ct
- 232 River Walk Dr
- 3259 Sea Oats Cir
- 3257 River Villa Way
- 3207 S Highway A1a
- 3188 Ricks Way Unit B
- 3220 River Villa Way Unit 121
- 3220 River Villa Way Unit 151
- 3216 Sea Shore Way
- 3209 River Villa Way
- 21 Cove Rd Unit 21E
- 8 Cove Rd Unit 8B
- 101 La Costa St Unit 6
- 105 La Costa St Unit 5-C
- 171 Seaview St
- 3035 S Highway A1a Unit 3A
- 215 Ballyshannon St Unit C402
- 150 Sandy Shoes Dr
- 3335 Wind Surf Way
- 3234 Beach View Way
- 3256 Sea Oats Cir
- 3220 River Villa Way Unit 151
- 3220 River Villa Way Unit 141
- 3263 Sand Ct
- 103 La Costa St Unit 5
- 3055 S Hwy A1a Unit ID1074342P
- 107 La Costa St Unit 403
- 3039 S Hwy A1a Unit 3
- 3037 S Highway A1a Unit 3C
- 3037 S Highway A1a Unit 2C
- 3037 S Hwy A1a Unit 2
- 3031 Hafen Ln Unit 303
- 3031 Hafen Ln Unit ID1074146P
- 3031 Hafen Ln Unit ID1074150P
- 3031 Hafen Ln Unit ID1074147P
- 225 Strand Dr Unit 404
