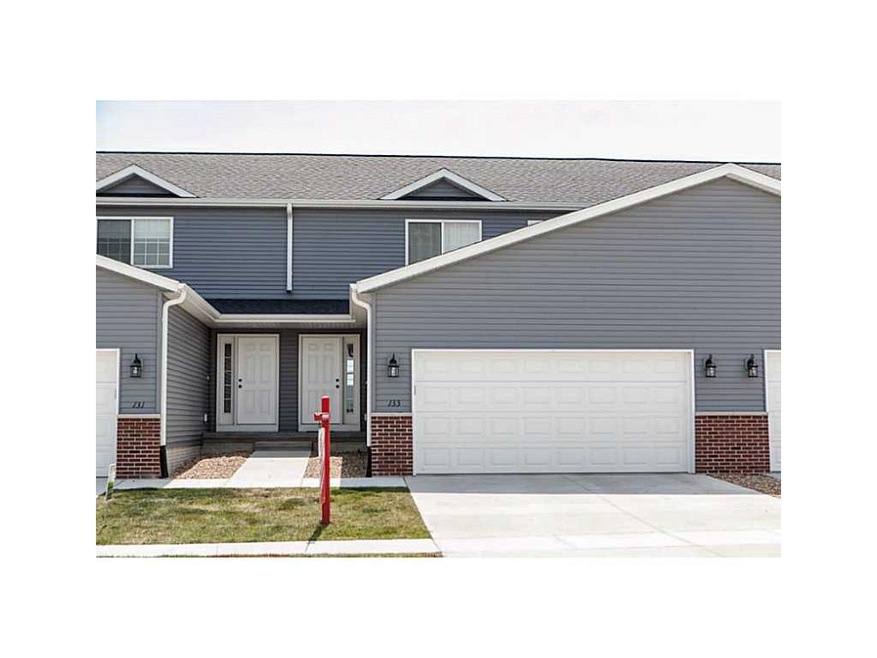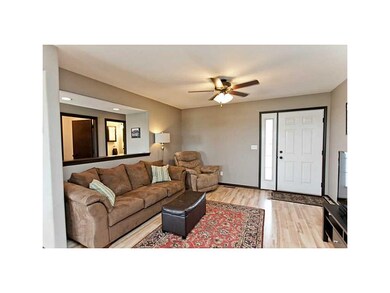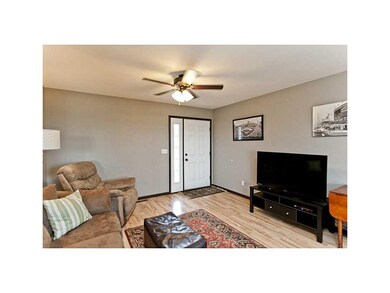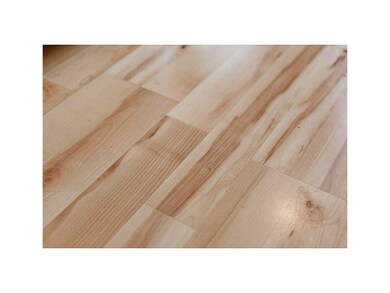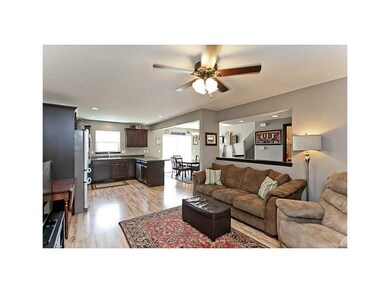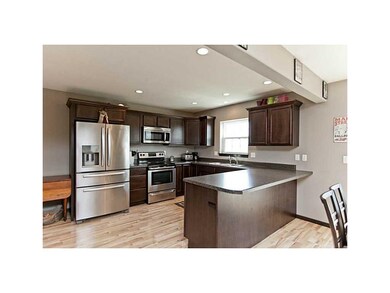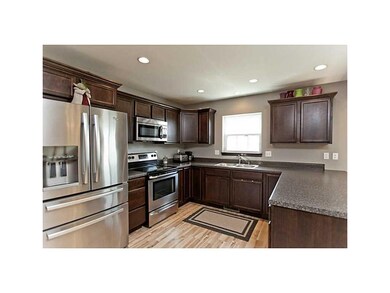
133 Woodstone Ln SW Cedar Rapids, IA 52404
Highlights
- Deck
- 2 Car Attached Garage
- Breakfast Bar
- Prairie Ridge Elementary School Rated A-
- Forced Air Cooling System
- Combination Kitchen and Dining Room
About This Home
As of June 2019FINISHED BASEMENT! Very few condo units in this College Community Development have gone to the expense to finish the basement. The extremely popular Gallant floor has proven time after time to be a winner. 1st floor laundry with an open concept kitchen and family room make this a functional family space. With 4 bedrooms and 3.5 bathrooms the whole family can have their own space. Upgraded flooring and maple cabinets with stainless steel appliances are a treat! Taxes have not been assessed against the property yet. Please call listing agent with questions.
Townhouse Details
Home Type
- Townhome
Est. Annual Taxes
- $3,588
Year Built
- 2014
HOA Fees
- $60 Monthly HOA Fees
Parking
- 2 Car Attached Garage
Home Design
- Frame Construction
- Vinyl Construction Material
Interior Spaces
- 2-Story Property
- Family Room
- Combination Kitchen and Dining Room
- Basement Fills Entire Space Under The House
- Laundry on main level
Kitchen
- Breakfast Bar
- Range
- Microwave
- Dishwasher
- Disposal
Bedrooms and Bathrooms
- Primary bedroom located on second floor
Outdoor Features
- Deck
Utilities
- Forced Air Cooling System
- Heating System Uses Gas
- Electric Water Heater
Community Details
Overview
- Built by Robson
Pet Policy
- Limit on the number of pets
Ownership History
Purchase Details
Home Financials for this Owner
Home Financials are based on the most recent Mortgage that was taken out on this home.Purchase Details
Home Financials for this Owner
Home Financials are based on the most recent Mortgage that was taken out on this home.Purchase Details
Home Financials for this Owner
Home Financials are based on the most recent Mortgage that was taken out on this home.Similar Home in Cedar Rapids, IA
Home Values in the Area
Average Home Value in this Area
Purchase History
| Date | Type | Sale Price | Title Company |
|---|---|---|---|
| Warranty Deed | $159,000 | None Available | |
| Warranty Deed | $145,000 | None Available | |
| Warranty Deed | $148,000 | None Available |
Mortgage History
| Date | Status | Loan Amount | Loan Type |
|---|---|---|---|
| Open | $124,000 | No Value Available | |
| Previous Owner | $200,776 | Stand Alone Refi Refinance Of Original Loan | |
| Previous Owner | $118,400 | Closed End Mortgage |
Property History
| Date | Event | Price | Change | Sq Ft Price |
|---|---|---|---|---|
| 06/14/2019 06/14/19 | Sold | $159,000 | -2.4% | $81 / Sq Ft |
| 05/08/2019 05/08/19 | Pending | -- | -- | -- |
| 04/22/2019 04/22/19 | For Sale | $162,900 | +12.4% | $83 / Sq Ft |
| 11/30/2015 11/30/15 | Sold | $144,900 | -8.0% | $76 / Sq Ft |
| 11/05/2015 11/05/15 | Pending | -- | -- | -- |
| 07/21/2015 07/21/15 | For Sale | $157,500 | +6.4% | $82 / Sq Ft |
| 05/15/2014 05/15/14 | Sold | $148,000 | +9.7% | $109 / Sq Ft |
| 03/21/2014 03/21/14 | Pending | -- | -- | -- |
| 01/30/2014 01/30/14 | For Sale | $134,900 | -- | $99 / Sq Ft |
Tax History Compared to Growth
Tax History
| Year | Tax Paid | Tax Assessment Tax Assessment Total Assessment is a certain percentage of the fair market value that is determined by local assessors to be the total taxable value of land and additions on the property. | Land | Improvement |
|---|---|---|---|---|
| 2024 | $3,588 | $209,800 | $28,000 | $181,800 |
| 2023 | $3,588 | $209,800 | $28,000 | $181,800 |
| 2022 | $3,406 | $170,800 | $24,000 | $146,800 |
| 2021 | $3,574 | $165,700 | $22,000 | $143,700 |
| 2020 | $3,574 | $165,600 | $22,000 | $143,600 |
| 2019 | $3,424 | $152,700 | $22,000 | $130,700 |
| 2018 | $3,318 | $152,700 | $22,000 | $130,700 |
| 2017 | $2,997 | $144,100 | $7,000 | $137,100 |
| 2016 | $2,997 | $138,500 | $7,000 | $131,500 |
| 2015 | $833 | $38,678 | $7,000 | $31,678 |
| 2014 | $646 | $0 | $0 | $0 |
Agents Affiliated with this Home
-
D
Seller's Agent in 2019
Dylan Robson
LEPIC-KROEGER CORRIDOR, REALTORS
(319) 929-3762
148 Total Sales
-

Buyer's Agent in 2019
Rachel Koth
Keller Williams Legacy Group
(319) 651-1963
339 Total Sales
-
N
Seller's Agent in 2015
Nicki Kramer
Pinnacle Realty LLC
(319) 981-2889
103 Total Sales
-

Seller's Agent in 2014
Dave Berry
Realty87
(319) 431-3131
130 Total Sales
Map
Source: Cedar Rapids Area Association of REALTORS®
MLS Number: 1505809
APN: 19214-04008-01060
- 41 Woodstone Ln SW Unit 41
- 121 Woodstone Ln SW
- 143 Woodstone Ln SW
- 8410 Woodstone Ct SW
- 160 Bethany Loop SW Unit A
- 160 Bethany Loop SW Unit D
- 160 Bethany Loop SW Unit C
- 160 Bethany Loop SW Unit B
- 8921 SW Griswold Ln
- 8921 SW Griswold Ln Unit Lot 20
- 8927 SW Griswold Ln
- 8927 SW Griswold Ln Unit Lot 21
- 139 SW Audrey Way
- 139 SW Audrey Way Unit Lot 16
- 110 SW Audrey Way
- 110 SW Audrey Way Unit Lot 11
- 8923 SW Brighton Way
- 8923 SW Brighton Way Unit Lot 14
- 145 SW Audrey Way
- 145 SW Audrey Way Unit Lot 15
