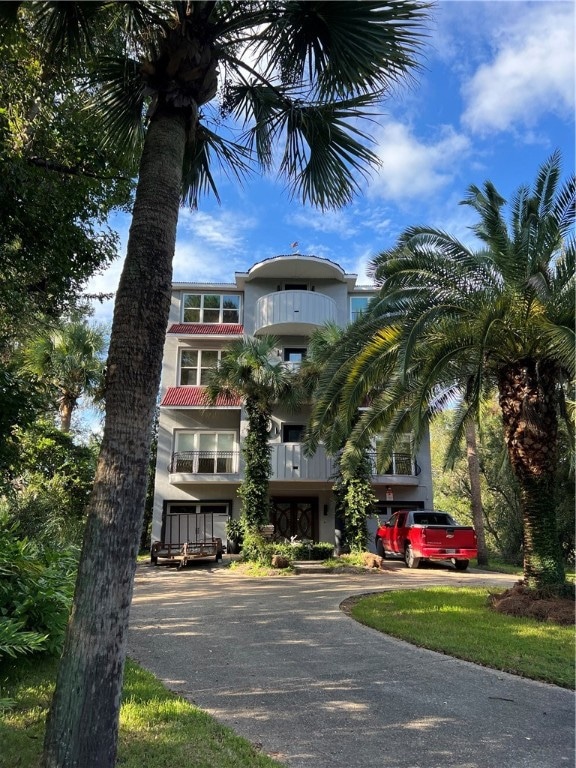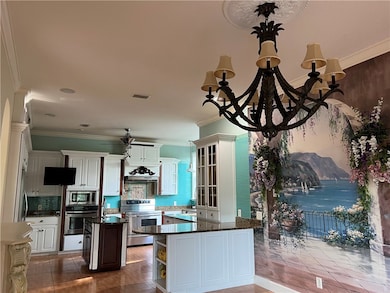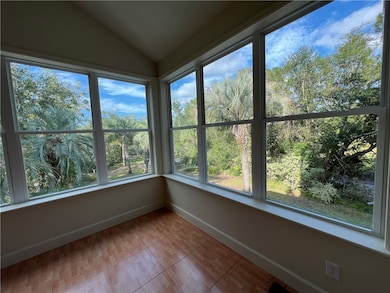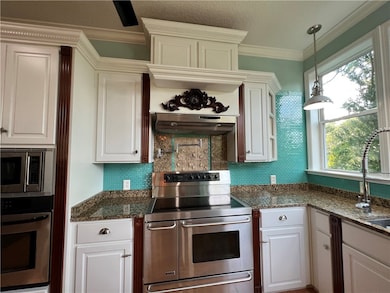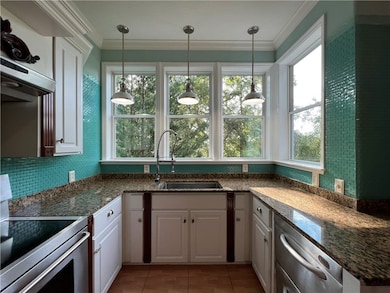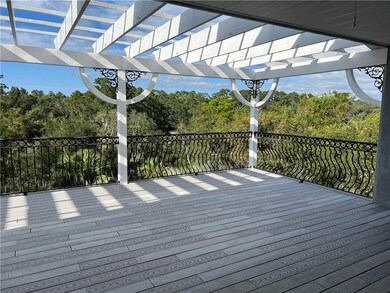133 Yellow Bluff Ln Brunswick, GA 31520
Estimated payment $5,341/month
Highlights
- Docks
- RV Access or Parking
- Gated Community
- In Ground Pool
- Gourmet Kitchen
- Waterfront
About This Home
Extraordinary 4 story home on YellowBluff Creek. Amazing creek and marsh views seen from nearly every room in home. The home is located on 3.5 Acre lot with an electric privacy gate. The home has a 12'X12' covered dock with a roof over head and a floating dock. Also included is an inground pool and a 1200' sqft multipurpose building which can be used for shop or additional car garages. NO HOA or flood insurance required. Builder upgrades throughout home, many features are from Italy and France incorporated style features.
4th floor features a pergola retreat with privacy views to Yellow Bluff Creek. Oversized windows that frame the views in multi levels throughout the home. Kitchen is a warm mix of old world and new coastal appeal with neutral-colored cabinets. Master bed and bath is a mix of traditional and contemporary finishes giving it a timeless feel. Easy access throughout home is achieved with an oversized 4 stop designer elevator. A must see to appreciate this homes unique elegance. New pool liner, dock has been enhanced and new A/C unit.
Home Details
Home Type
- Single Family
Est. Annual Taxes
- $7,449
Year Built
- Built in 2007
Lot Details
- 3.5 Acre Lot
- Waterfront
- Property fronts a private road
- Property fronts a county road
- Sprinkler System
- Zoning described as Agricultural
Parking
- 5 Car Detached Garage
- Parking Storage or Cabinetry
- Garage Door Opener
- Driveway
- RV Access or Parking
Home Design
- Contemporary Architecture
- Exterior Columns
- Slab Foundation
- Fire Rated Drywall
- Stucco
Interior Spaces
- 5,300 Sq Ft Home
- 4-Story Property
- Elevator
- Wired For Data
- Woodwork
- Crown Molding
- Coffered Ceiling
- Tray Ceiling
- Vaulted Ceiling
- Ceiling Fan
- Ventless Fireplace
- Gas Log Fireplace
- Double Pane Windows
- Great Room with Fireplace
- 2 Fireplaces
- Creek or Stream Views
- Pull Down Stairs to Attic
Kitchen
- Gourmet Kitchen
- Breakfast Area or Nook
- Built-In Self-Cleaning Double Convection Oven
- Range with Range Hood
- Microwave
- Freezer
- Plumbed For Ice Maker
- Dishwasher
- Kitchen Island
Flooring
- Wood
- Tile
Bedrooms and Bathrooms
- 6 Bedrooms
- Fireplace in Primary Bedroom
Laundry
- Laundry Room
- Dryer
- Washer
Home Security
- Home Security System
- Fire and Smoke Detector
Eco-Friendly Details
- Energy-Efficient Windows
- Energy-Efficient Insulation
Pool
- In Ground Pool
- Saltwater Pool
Outdoor Features
- Docks
- Deck
- Covered Patio or Porch
- Shed
- Outdoor Grill
Schools
- Glyndale Elementary School
- Needwood Middle School
- Brunswick High School
Utilities
- Cooling Available
- Heat Pump System
- Programmable Thermostat
- Underground Utilities
- 220 Volts
- Water Softener
- Private Sewer
- Phone Available
- Cable TV Available
Community Details
- Yellow Bluff Estates Subdivision
- Gated Community
Listing and Financial Details
- Home warranty included in the sale of the property
- Assessor Parcel Number 03-11489
Map
Home Values in the Area
Average Home Value in this Area
Tax History
| Year | Tax Paid | Tax Assessment Tax Assessment Total Assessment is a certain percentage of the fair market value that is determined by local assessors to be the total taxable value of land and additions on the property. | Land | Improvement |
|---|---|---|---|---|
| 2025 | $7,449 | $297,040 | $33,280 | $263,760 |
| 2024 | $4,819 | $192,160 | $33,280 | $158,880 |
| 2023 | $4,341 | $192,160 | $33,280 | $158,880 |
| 2022 | $4,819 | $192,160 | $33,280 | $158,880 |
| 2021 | $4,863 | $188,200 | $33,280 | $154,920 |
| 2020 | $4,907 | $188,200 | $33,280 | $154,920 |
| 2019 | $4,907 | $188,200 | $33,280 | $154,920 |
| 2018 | $4,907 | $188,200 | $33,280 | $154,920 |
| 2017 | $4,907 | $188,200 | $33,280 | $154,920 |
| 2016 | $4,531 | $188,200 | $33,280 | $154,920 |
| 2015 | $4,550 | $188,200 | $33,280 | $154,920 |
| 2014 | $4,550 | $188,200 | $33,280 | $154,920 |
Property History
| Date | Event | Price | List to Sale | Price per Sq Ft |
|---|---|---|---|---|
| 10/10/2025 10/10/25 | Pending | -- | -- | -- |
| 12/19/2024 12/19/24 | Price Changed | $899,900 | -3.2% | $170 / Sq Ft |
| 12/19/2024 12/19/24 | For Sale | $929,900 | -- | $175 / Sq Ft |
Purchase History
| Date | Type | Sale Price | Title Company |
|---|---|---|---|
| Warranty Deed | $4,000 | -- | |
| Interfamily Deed Transfer | -- | -- | |
| Deed | -- | -- | |
| Deed | -- | -- | |
| Deed | $94,000 | -- |
Source: Golden Isles Association of REALTORS®
MLS Number: 1650839
APN: 03-11489
