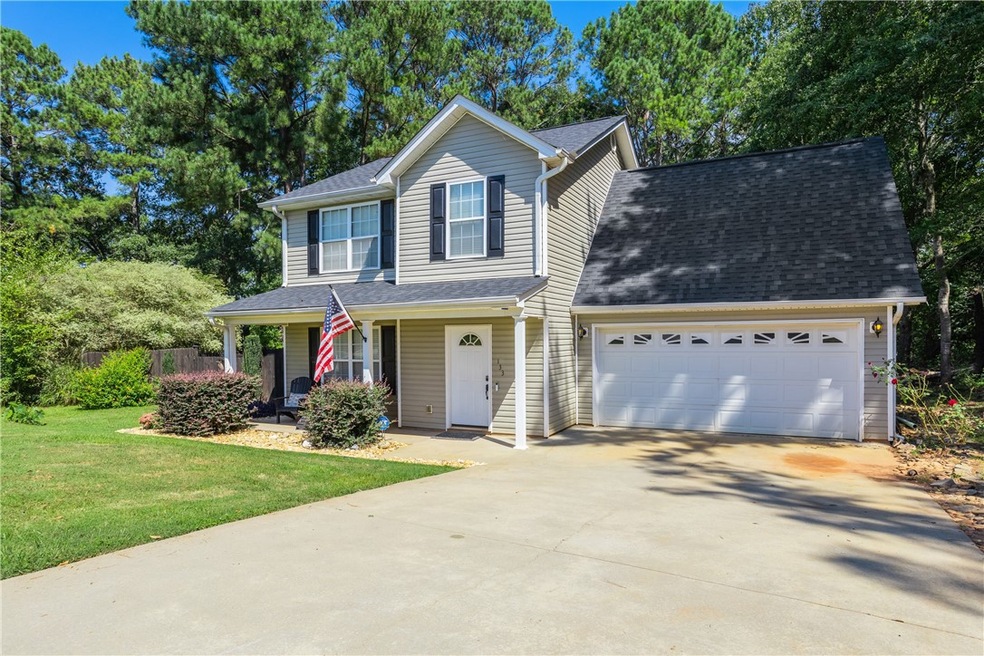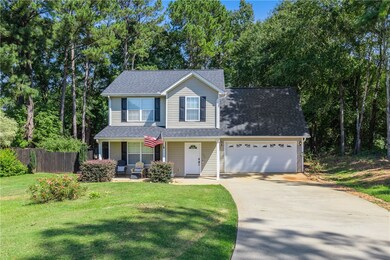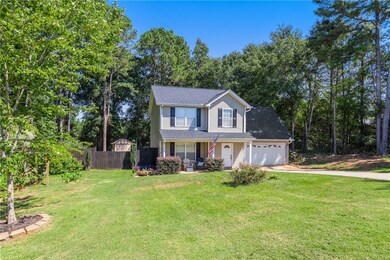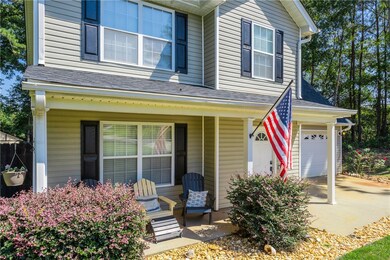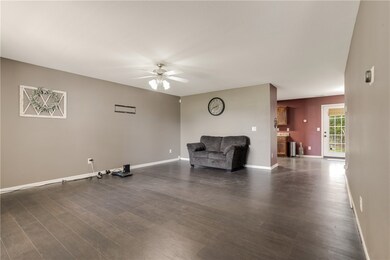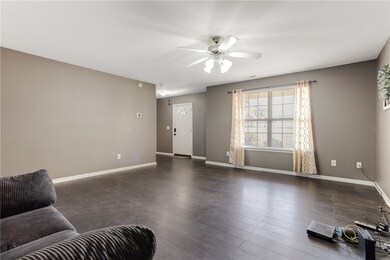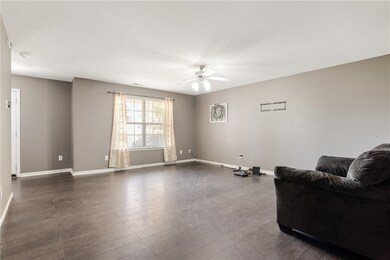
133 Zippo Pine Dr Williamston, SC 29697
Williamston-Pelzer NeighborhoodHighlights
- Vaulted Ceiling
- Traditional Architecture
- No HOA
- Spearman Elementary School Rated A
- Bonus Room
- Fenced Yard
About This Home
As of January 2023Welcome to Powdersville and the Wren community. This sweet home is situated on a large lot boasting lots of space and a lovely fenced yard! Coming in you will enjoy the flooring and the open plan. Family room is large enough for sectional seating and a flat screen TV! It is football season and you need space for your friends to enjoy the game! The kitchen gives lovely cabinets and stainless appliances. Access to the back yard is off the kitchen. This makes grilling simple! Enjoy a fire in the fire pit. Pets have plenty of space to roam and explore in the fenced back yard. There is a good sized outbuilding for additional storage for your lawn equipment. Back inside you will find a big laundry room on the main floor. When doing chores this sure comes in handy! Up the steps are all the bedrooms. The master bedroom gives a private bath with a walk in shower and large soaking tub. The walk in closet will hold all your seasonal clothing. The two additions guest rooms and guest bath are plenty sized with good function. There is also a big BONUS room! This could be a fourth bedroom, a game room, a Man Cave, or even another place to hang out! It is a nice thing to have!! Ample parking is provided in the two car garage. 133 Zippo Pine gives easy access to Interstate 85 making your commute a breeze! Anderson One schools are award winning too! This area of Powdersville gives you lots of options for extra activities. The YMCA is only a short drive up Hwy 81. High school football at Wren will be a blast! If you wish to have dinner in downtown Greenville a short 25 minute drive can get you to Rick Erwins!Per seller Hvac was new in 2018 and the roof was installed August of 2022!Come on out to 133 Zippo Pine. Let me get you HOME!
Last Agent to Sell the Property
Allen Tate - Easley/Powd License #46882 Listed on: 09/28/2022

Last Buyer's Agent
Mandie Galloway
Weichert Realtors - Shaun & Shari Group License #128804

Home Details
Home Type
- Single Family
Est. Annual Taxes
- $802
Year Built
- Built in 2006
Lot Details
- 0.61 Acre Lot
- Cul-De-Sac
- Fenced Yard
- Level Lot
Parking
- 2 Car Attached Garage
- Garage Door Opener
- Driveway
Home Design
- Traditional Architecture
- Slab Foundation
- Vinyl Siding
Interior Spaces
- 1,700 Sq Ft Home
- 2-Story Property
- Tray Ceiling
- Vaulted Ceiling
- Vinyl Clad Windows
- Tilt-In Windows
- Bonus Room
Kitchen
- Dishwasher
- Laminate Countertops
Flooring
- Carpet
- Laminate
- Ceramic Tile
- Vinyl
Bedrooms and Bathrooms
- 3 Bedrooms
- Primary bedroom located on second floor
- Walk-In Closet
- Garden Bath
- Separate Shower
Outdoor Features
- Patio
- Front Porch
Schools
- Spearman Elementary School
- Wren Middle School
- Wren High School
Utilities
- Cooling Available
- Central Heating
- Septic Tank
Additional Features
- Low Threshold Shower
- Outside City Limits
Community Details
- No Home Owners Association
- Reidville Manor Subdivision
Listing and Financial Details
- Assessor Parcel Number 1690105016000
Ownership History
Purchase Details
Home Financials for this Owner
Home Financials are based on the most recent Mortgage that was taken out on this home.Purchase Details
Home Financials for this Owner
Home Financials are based on the most recent Mortgage that was taken out on this home.Purchase Details
Home Financials for this Owner
Home Financials are based on the most recent Mortgage that was taken out on this home.Purchase Details
Purchase Details
Home Financials for this Owner
Home Financials are based on the most recent Mortgage that was taken out on this home.Similar Homes in Williamston, SC
Home Values in the Area
Average Home Value in this Area
Purchase History
| Date | Type | Sale Price | Title Company |
|---|---|---|---|
| Warranty Deed | $254,000 | -- | |
| Deed Of Distribution | $141,000 | Attorney | |
| Special Warranty Deed | $122,500 | -- | |
| Sheriffs Deed | $108,167 | -- | |
| Deed | $137,000 | None Available |
Mortgage History
| Date | Status | Loan Amount | Loan Type |
|---|---|---|---|
| Previous Owner | $254,000 | VA | |
| Previous Owner | $172,000 | New Conventional | |
| Previous Owner | $144,987 | New Conventional | |
| Previous Owner | $125,000 | Future Advance Clause Open End Mortgage | |
| Previous Owner | $130,000 | Purchase Money Mortgage |
Property History
| Date | Event | Price | Change | Sq Ft Price |
|---|---|---|---|---|
| 01/18/2023 01/18/23 | Sold | $254,000 | -2.3% | $149 / Sq Ft |
| 11/15/2022 11/15/22 | Pending | -- | -- | -- |
| 11/09/2022 11/09/22 | Price Changed | $259,900 | -5.5% | $153 / Sq Ft |
| 10/20/2022 10/20/22 | Price Changed | $274,900 | -3.5% | $162 / Sq Ft |
| 09/28/2022 09/28/22 | For Sale | $284,900 | +102.1% | $168 / Sq Ft |
| 01/25/2016 01/25/16 | Sold | $141,000 | +0.7% | $187 / Sq Ft |
| 11/28/2015 11/28/15 | Pending | -- | -- | -- |
| 11/05/2015 11/05/15 | For Sale | $140,000 | +14.3% | $186 / Sq Ft |
| 01/13/2015 01/13/15 | Sold | $122,500 | -1.9% | $73 / Sq Ft |
| 11/12/2014 11/12/14 | Pending | -- | -- | -- |
| 10/26/2014 10/26/14 | For Sale | $124,900 | -- | $74 / Sq Ft |
Tax History Compared to Growth
Tax History
| Year | Tax Paid | Tax Assessment Tax Assessment Total Assessment is a certain percentage of the fair market value that is determined by local assessors to be the total taxable value of land and additions on the property. | Land | Improvement |
|---|---|---|---|---|
| 2024 | $1,452 | $10,150 | $1,060 | $9,090 |
| 2023 | $1,452 | $10,150 | $1,060 | $9,090 |
| 2022 | $892 | $7,290 | $1,060 | $6,230 |
| 2021 | $802 | $5,440 | $600 | $4,840 |
| 2020 | $816 | $5,440 | $600 | $4,840 |
| 2019 | $816 | $5,440 | $600 | $4,840 |
| 2018 | $767 | $5,440 | $600 | $4,840 |
| 2017 | -- | $8,160 | $900 | $7,260 |
| 2016 | $784 | $8,150 | $920 | $7,230 |
| 2015 | $2,642 | $8,870 | $920 | $7,950 |
| 2014 | $2,810 | $8,870 | $920 | $7,950 |
Agents Affiliated with this Home
-

Seller's Agent in 2023
Missy Rick
Allen Tate - Easley/Powd
(864) 979-8268
21 in this area
366 Total Sales
-
M
Buyer's Agent in 2023
Mandie Galloway
Weichert Realtors - Shaun & Shari Group
-
R
Seller's Agent in 2016
Rhonda Collins
Western Upstate Keller William
-

Buyer's Agent in 2016
Rita Garner
Western Upstate Keller William
(864) 844-4304
20 in this area
195 Total Sales
-
G
Seller's Agent in 2015
Ginger Yeargin
Anderson Area Properties
Map
Source: Western Upstate Multiple Listing Service
MLS Number: 20255720
APN: 169-01-05-016
- 203 Turkey Trot Rd
- 109 Wild Turkey Rd
- 98 Turkey Trot Rd
- 102 Turkey Trot Rd
- 89 Boggs Rd
- 85 Boggs Rd
- 101 Boggs Rd
- 5512 Midway Rd
- 175 Rock Moss Dr
- 1002 Princeton Rd
- 000 Anderson Business Park
- 6535 Midway Rd
- 458 Ballard Rd
- 115 C-6-99
- 28 Ione Cir
- 130 Paulan Rd
- 5 Leber Dr
- 113 Jadewood Dr
- 629 Mountain View Rd
- 402 Wisteria Ct
