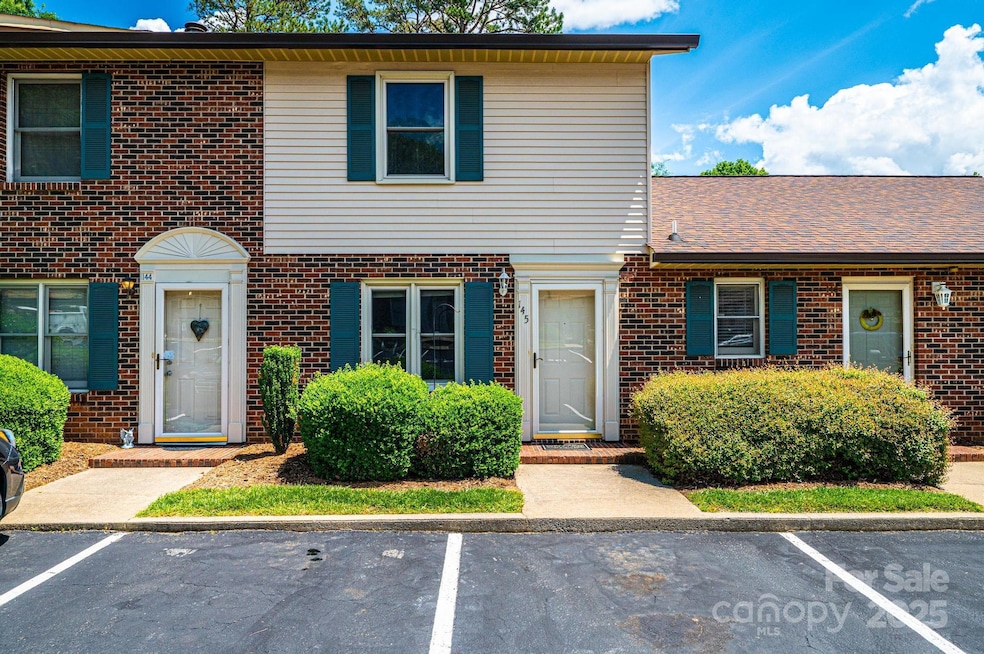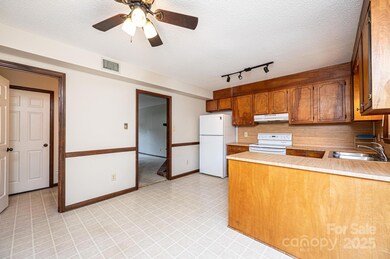1330 5th St NE Unit 145 Hickory, NC 28601
East Hickory NeighborhoodEstimated payment $1,215/month
Highlights
- Patio
- Oakwood Elementary School Rated A-
- Central Air
About This Home
Opportunity knocks in Tara Woods! This 2-bedroom, 1.5-bath townhome is your chance to break into one of the area’s most desirable communities at an affordable price. With a little cosmetic updating, this home has the potential to shine—perfect for first-time buyers, investors, or anyone looking to build instant equity. Spacious living area, convenient layout, and a private back patio offer great bones and everyday functionality. Enjoy low-maintenance living in a well-established neighborhood close to shops, dining, and commuter routes. Priced to sell and ready for your vision!
Listing Agent
RE/MAX A-Team Brokerage Email: andijackrealestate@gmail.com License #230628 Listed on: 05/14/2025

Co-Listing Agent
RE/MAX A-Team Brokerage Email: andijackrealestate@gmail.com License #256368
Townhouse Details
Home Type
- Townhome
Est. Annual Taxes
- $1,320
Year Built
- Built in 1981
HOA Fees
- $174 Monthly HOA Fees
Home Design
- Entry on the 1st floor
- Brick Exterior Construction
- Vinyl Siding
Interior Spaces
- 2-Story Property
- Living Room with Fireplace
- Linoleum Flooring
- Crawl Space
- Electric Range
Bedrooms and Bathrooms
Outdoor Features
- Patio
Schools
- Oakwood Elementary School
- Northview Middle School
- Hickory High School
Utilities
- Central Air
- Heat Pump System
Community Details
- Thornburg&Associates Association, Phone Number (828) 328-2936
- Tara Woods Subdivision
- Mandatory home owners association
Listing and Financial Details
- Assessor Parcel Number 3713091537200000
Map
Home Values in the Area
Average Home Value in this Area
Tax History
| Year | Tax Paid | Tax Assessment Tax Assessment Total Assessment is a certain percentage of the fair market value that is determined by local assessors to be the total taxable value of land and additions on the property. | Land | Improvement |
|---|---|---|---|---|
| 2025 | $1,320 | $154,600 | $15,000 | $139,600 |
| 2024 | $1,320 | $154,600 | $15,000 | $139,600 |
| 2023 | $1,320 | $154,600 | $15,000 | $139,600 |
| 2022 | $1,015 | $84,400 | $8,000 | $76,400 |
| 2021 | $1,015 | $84,400 | $8,000 | $76,400 |
| 2020 | $981 | $84,400 | $0 | $0 |
| 2019 | $981 | $84,400 | $0 | $0 |
| 2018 | $863 | $75,600 | $8,000 | $67,600 |
| 2017 | $863 | $0 | $0 | $0 |
| 2016 | $863 | $0 | $0 | $0 |
| 2015 | $783 | $75,600 | $8,000 | $67,600 |
| 2014 | $783 | $76,000 | $9,000 | $67,000 |
Property History
| Date | Event | Price | List to Sale | Price per Sq Ft |
|---|---|---|---|---|
| 08/27/2025 08/27/25 | Price Changed | $175,000 | -2.7% | $148 / Sq Ft |
| 08/11/2025 08/11/25 | Price Changed | $179,900 | -1.6% | $152 / Sq Ft |
| 06/30/2025 06/30/25 | Price Changed | $182,900 | -2.7% | $154 / Sq Ft |
| 05/29/2025 05/29/25 | Price Changed | $187,900 | -1.1% | $159 / Sq Ft |
| 05/14/2025 05/14/25 | For Sale | $189,900 | -- | $160 / Sq Ft |
Purchase History
| Date | Type | Sale Price | Title Company |
|---|---|---|---|
| Deed | $58,500 | -- |
Source: Canopy MLS (Canopy Realtor® Association)
MLS Number: 4257704
APN: 3713091537200000
- 1330 5th St NE Unit 21
- 1330 5th St NE Unit 11
- 550 13th Avenue Dr NE
- 604 13th Avenue Dr NE
- 538 13th Avenue Dr NE
- 608 13th Avenue Dr NE
- 612 13th Avenue Dr NE
- 616 13th Avenue Dr NE
- 550 13th Ave NE
- 1406 5th St NE
- 546 13th Ave NE
- 538 13th Ave NE
- 534 13th Ave NE
- 530 13th Ave NE
- 522 13th Ave NE
- 680 14th Ave NE
- 706 14th Ave NE
- 676 14th Ave NE
- 702 14th Ave NE
- 672 14th Ave NE
- 1250 5th St NE
- 445 11th Ave NE
- 1056 14th Avenue Cir NE
- 1721 8th Street Dr NE
- 420 10th Avenue Dr NE
- 1710 8th St Dr
- 694 22nd Ave NE
- 1207 21st Ave NE
- 251 16th Ave NE
- 313 20th Ave NE
- 1747 1st St NE
- 160 17th Ave NW Unit C6
- 2778 2nd St NE
- 2778 2nd St NE Unit B3
- 2778 2nd St NE Unit B2
- 2778 2nd St NE Unit B1
- 1755 20th Avenue Dr NE
- 1655 20th Ave Dr
- 1750 20th Avenue Dr NE
- 1958 19th Avenue Dr NE






