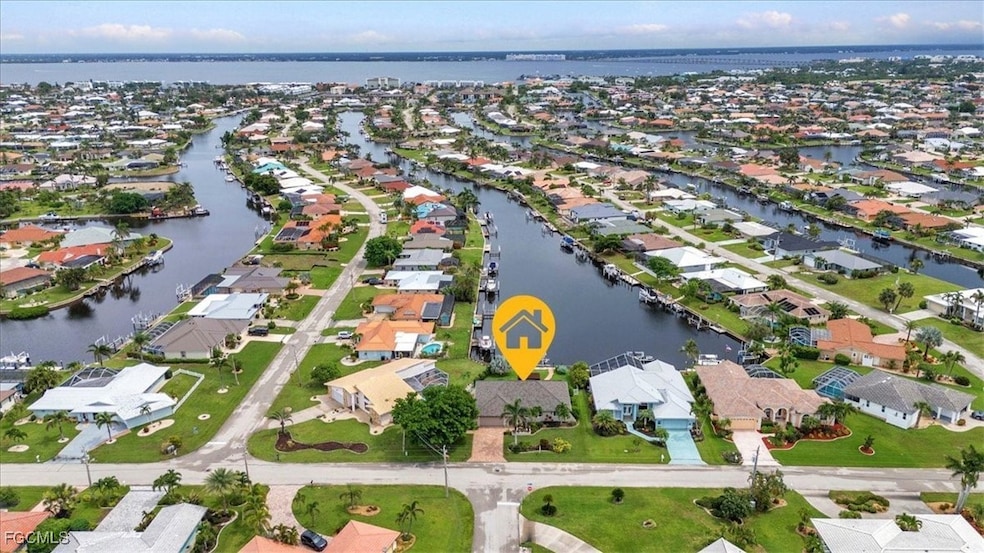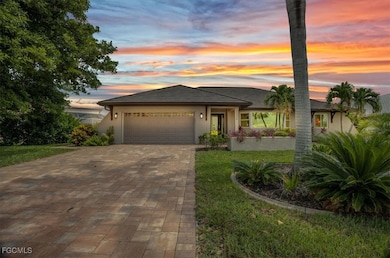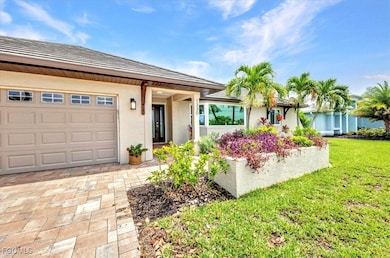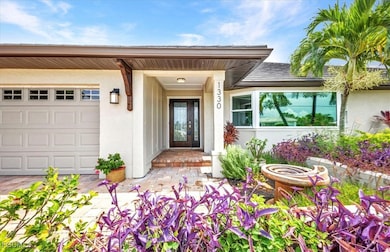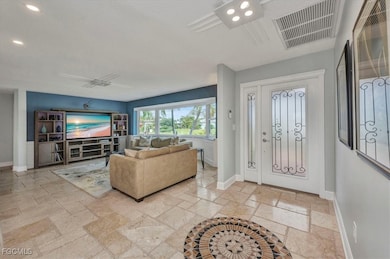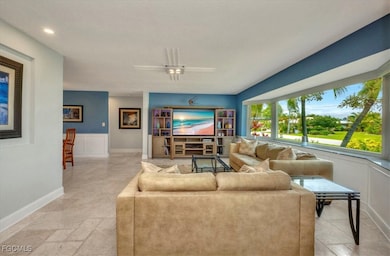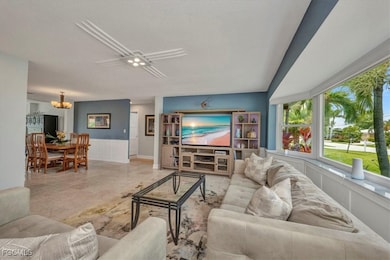1330 Appian Dr Punta Gorda, FL 33950
Punta Gorda Isles NeighborhoodEstimated payment $4,045/month
Highlights
- Marina
- Boat Dock
- Golf Course Community
- Sallie Jones Elementary School Rated A-
- Home fronts a seawall
- City View
About This Home
Welcome to this completely updated Punta Gorda Isles waterfront home, tailored for serious boaters and easy coastal living. Modern upgrades include NEW metal roof (designed to look like tile), plumbing, electrical, landscaping and irrigation system, driveway and patio pavers, indoor and outdoor kitchens, concrete dock, lift, and upgraded interior/exterior lighting—all done so you can move in and head straight for open water. Inside, a bright, open plan is anchored by a 15-ft bay window that pours natural light across the living and dining areas. The chef’s kitchen features soft-close cabinetry, stainless appliances, a double drop-in sink, breakfast bar, and upgraded lighting/fans. The private primary suite overlooks the canal and offers a luxe ensuite with dual-sink vanity and a walk-in shower. Two guest bedrooms and a refreshed guest bath provide comfortable space for family or friends. The spacious Florida room and breakfast nook capture long canal views—perfect for morning coffee or post-cruise sunsets. Step outside through impact triple sliders to an entertainer’s patio with a custom outdoor kitchen (beverage fridge, stainless storage, cedar accents, artistic concrete counters) beneath a cedar pergola. The entire home has full hurricane protection and has never flooded. The fenced backyard features two side gates and is perfect for pets. Follow the paver path to your expansive 30-ft boat dock, complete with water and electric and an oversized 13,000-lb lift, along 60-ft of city-maintained concrete seawall. From here you’ll have quick access to Charlotte Harbor, the Peace & Myakka Rivers, and the Gulf—a true boater’s launchpad. No pool currently (by design), however, the oversized lot has ample room to add a pool and screened lanai exactly the way you want it without paying for someone else’s choices. Enjoy a roomy interior laundry room with newer washer and dryer, utility sink and storage, plus a custom garage workshop. This exceptional location checks every box: minutes to Fishermen’s Village, Isles Yacht Club, Ponce and Gilchrist Parks, historic downtown, waterfront dining, and 18+ miles of paths. Easy access to I-75/US-41 and PGD Airport (~15 minutes, 60+ destinations). ## PLEASE VIEW VIRTUAL TOUR 1 FOR 3-D TOUR ## Priced to sell; ask for the home Features Sheet and schedule your private showing today!
Home Details
Home Type
- Single Family
Est. Annual Taxes
- $9,189
Year Built
- Built in 1979
Lot Details
- 10,019 Sq Ft Lot
- Lot Dimensions are 62 x 128 x 108 x 120
- Home fronts a seawall
- Southeast Facing Home
- Fenced
- Oversized Lot
- Sprinkler System
Parking
- 2 Car Attached Garage
- Garage Door Opener
Property Views
- City
- Canal
Home Design
- Florida Architecture
- Entry on the 1st floor
- Metal Roof
- Stucco
Interior Spaces
- 2,090 Sq Ft Home
- 1-Story Property
- Built-In Features
- Bar
- High Ceiling
- Ceiling Fan
- Shutters
- Bay Window
- Great Room
- Den
- Workshop
- Heated Sun or Florida Room
Kitchen
- Breakfast Area or Nook
- Eat-In Kitchen
- Breakfast Bar
- Built-In Self-Cleaning Oven
- Electric Cooktop
- Microwave
- Ice Maker
- Dishwasher
- Disposal
Flooring
- Carpet
- Tile
- Terrazzo
Bedrooms and Bathrooms
- 3 Bedrooms
- Split Bedroom Floorplan
- Walk-In Closet
- Maid or Guest Quarters
- 2 Full Bathrooms
- Dual Sinks
- Shower Only
- Separate Shower
Laundry
- Laundry Room
- Dryer
- Washer
- Laundry Tub
Home Security
- Impact Glass
- High Impact Door
- Fire and Smoke Detector
Outdoor Features
- Canal Access
- Waterfront Basin
- Deck
- Open Patio
- Outdoor Kitchen
- Outdoor Storage
- Porch
Utilities
- Central Heating and Cooling System
- Heat Pump System
- Cable TV Available
Listing and Financial Details
- Legal Lot and Block 40 / 72
- Assessor Parcel Number 412213127017
Community Details
Overview
- No Home Owners Association
- Punta Gorda Isles Subdivision
Amenities
- Community Barbecue Grill
- Picnic Area
- Shops
- Bike Room
Recreation
- Boat Dock
- Marina
- Golf Course Community
- Pickleball Courts
- Trails
Map
Home Values in the Area
Average Home Value in this Area
Tax History
| Year | Tax Paid | Tax Assessment Tax Assessment Total Assessment is a certain percentage of the fair market value that is determined by local assessors to be the total taxable value of land and additions on the property. | Land | Improvement |
|---|---|---|---|---|
| 2024 | $8,819 | $562,952 | $283,900 | $279,052 |
| 2023 | $8,819 | $386,013 | $0 | $0 |
| 2022 | $7,886 | $490,912 | $236,300 | $254,612 |
| 2021 | $6,625 | $373,768 | $170,000 | $203,768 |
| 2020 | $5,484 | $286,980 | $170,000 | $116,980 |
| 2019 | $5,600 | $284,597 | $170,000 | $114,597 |
| 2018 | $5,286 | $283,025 | $170,000 | $113,025 |
| 2017 | $4,889 | $260,681 | $155,295 | $105,386 |
| 2016 | $4,629 | $237,305 | $0 | $0 |
| 2015 | $4,393 | $215,732 | $0 | $0 |
| 2014 | $3,953 | $196,120 | $0 | $0 |
Property History
| Date | Event | Price | List to Sale | Price per Sq Ft | Prior Sale |
|---|---|---|---|---|---|
| 10/25/2025 10/25/25 | For Sale | $622,000 | +103.3% | $298 / Sq Ft | |
| 09/18/2019 09/18/19 | Sold | $306,000 | -8.7% | $148 / Sq Ft | View Prior Sale |
| 09/03/2019 09/03/19 | Pending | -- | -- | -- | |
| 08/22/2019 08/22/19 | For Sale | $335,000 | -- | $162 / Sq Ft |
Purchase History
| Date | Type | Sale Price | Title Company |
|---|---|---|---|
| Warranty Deed | $306,000 | First International Ttl Inc | |
| Warranty Deed | $435,000 | -- |
Mortgage History
| Date | Status | Loan Amount | Loan Type |
|---|---|---|---|
| Previous Owner | $348,000 | Purchase Money Mortgage |
Source: Florida Gulf Coast Multiple Listing Service
MLS Number: 2025017046
APN: 412213127017
- 1320 Appian Dr
- 1301 Appian Dr
- 925 Santa Brigida Ct
- 820 Santa Margerita Ln
- 931 Juno Dr
- 808 Santa Margerita Ln
- 951 Santa Brigida Ct
- 732 Santa Margerita Ln
- 936 Lassino Ct
- 955 Don Juan Ct
- 1506 San Marino Ct
- 1206 Winward Ct
- 1521 San Marino Ct
- 1565 San Marino Ct
- 810 Napoli Ln
- 3019 Guadalupe Dr
- 859 Napoli Ln
- 1615 Via Bianca
- 1592 Aqui Esta Dr
- 1461 Aqui Esta Dr Unit B3
- 915 Don Juan Ct
- 618 Santa Margerita Ln
- 1431 Aqui Esta Dr Unit 1UNIT11
- 945 Bal Harbor Blvd
- 3228 Purple Martin Dr Unit 125
- 1080 Bal Harbor Blvd Unit 10A
- 3233 Wood Thrush Dr Unit 24A
- 1349 Aqui Esta Dr Unit 143
- 3308 Purple Martin Dr Unit 136
- 918 Messina Dr
- 3322 Purple Martin Dr Unit 135
- 3322 Purple Martin Dr Unit 132
- 3314 Wood Thrush Dr Unit 125
- 3334 Purple Martin Dr Unit 211
- 3334 Purple Martin Dr Unit 212
- 1335 Rock Dove Ct Unit 122
- 423 Matares Dr
- 2002 Bal Harbor Blvd Unit 2312
- 3256 White Ibis Ct Unit 27
- 1340 Rock Dove Ct Unit 144
