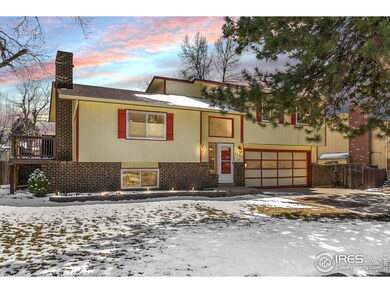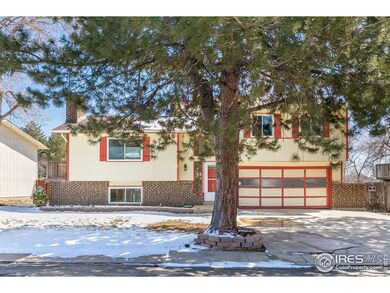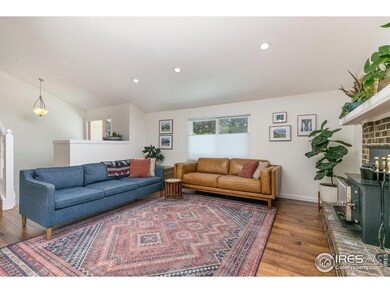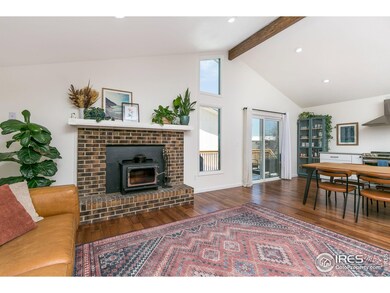
1330 Atlantis Ave Lafayette, CO 80026
Highlights
- Parking available for a boat
- Deck
- Multiple Fireplaces
- Ryan Elementary School Rated A-
- Contemporary Architecture
- Cathedral Ceiling
About This Home
As of May 2023This beautiful light and bright updated home is located in the heart of Lafayette and features an updated interior with new appliances, new windows, new hardwood floors, and new paint throughout. The 2 car attached garage provides ample parking and storage space.The outdoor space is equally impressive with a stunning redwood wraparound deck, perfect for entertaining or enjoying the peaceful surroundings.The walk-out basement leads to an expansive southeast-facing backyard that is a great space for gardening or relaxing in the sun.The home is bikeable and quickly drivable to both downtown Lafayette and downtown Louisville and conveniently located within walking distance to Waneka Lake, providing endless opportunities for outdoor recreation. Want to head into Boulder? The Lafayette bus system makes it easy to jump to downtown Boulder. With its prime location and exceptional features, this home is a must-see for anyone looking for the perfect combination of updated comfort and convenience. Don't miss out on this gem!
Home Details
Home Type
- Single Family
Est. Annual Taxes
- $2,904
Year Built
- Built in 1977
Lot Details
- 7,331 Sq Ft Lot
- Wood Fence
- Level Lot
- Sprinkler System
Parking
- 2 Car Attached Garage
- Parking available for a boat
Home Design
- Contemporary Architecture
- Wood Frame Construction
- Composition Roof
Interior Spaces
- 1,724 Sq Ft Home
- 2-Story Property
- Cathedral Ceiling
- Ceiling Fan
- Multiple Fireplaces
- Double Pane Windows
- Window Treatments
- Dining Room
- Wood Flooring
- Attic Fan
- Storm Doors
Kitchen
- Electric Oven or Range
- Self-Cleaning Oven
- Dishwasher
- Disposal
Bedrooms and Bathrooms
- 3 Bedrooms
- Walk-In Closet
Laundry
- Laundry on lower level
- Dryer
- Washer
Basement
- Walk-Out Basement
- Basement Fills Entire Space Under The House
- Natural lighting in basement
Eco-Friendly Details
- Green Energy Fireplace or Wood Stove
- Energy-Efficient HVAC
Outdoor Features
- Deck
- Exterior Lighting
Schools
- Ryan Elementary School
- Angevine Middle School
- Centaurus High School
Utilities
- Humidity Control
- Whole House Fan
- Forced Air Heating and Cooling System
- Cable TV Available
Community Details
- No Home Owners Association
- Centaur Village North Subdivision
Listing and Financial Details
- Assessor Parcel Number R0072276
Ownership History
Purchase Details
Home Financials for this Owner
Home Financials are based on the most recent Mortgage that was taken out on this home.Purchase Details
Home Financials for this Owner
Home Financials are based on the most recent Mortgage that was taken out on this home.Purchase Details
Home Financials for this Owner
Home Financials are based on the most recent Mortgage that was taken out on this home.Purchase Details
Home Financials for this Owner
Home Financials are based on the most recent Mortgage that was taken out on this home.Purchase Details
Purchase Details
Home Financials for this Owner
Home Financials are based on the most recent Mortgage that was taken out on this home.Purchase Details
Purchase Details
Similar Homes in Lafayette, CO
Home Values in the Area
Average Home Value in this Area
Purchase History
| Date | Type | Sale Price | Title Company |
|---|---|---|---|
| Warranty Deed | $685,000 | None Listed On Document | |
| Special Warranty Deed | $545,000 | First American Title | |
| Warranty Deed | $238,000 | None Available | |
| Interfamily Deed Transfer | -- | -- | |
| Interfamily Deed Transfer | -- | Land Title Guarantee Company | |
| Interfamily Deed Transfer | -- | -- | |
| Warranty Deed | $160,000 | Land Title | |
| Deed | -- | -- | |
| Deed | $89,900 | -- |
Mortgage History
| Date | Status | Loan Amount | Loan Type |
|---|---|---|---|
| Open | $400,000 | New Conventional | |
| Previous Owner | $463,250 | New Conventional | |
| Previous Owner | $220,651 | FHA | |
| Previous Owner | $235,385 | FHA | |
| Previous Owner | $231,907 | FHA | |
| Previous Owner | $100,000 | Stand Alone First | |
| Previous Owner | $144,000 | No Value Available | |
| Previous Owner | $115,000 | Unknown |
Property History
| Date | Event | Price | Change | Sq Ft Price |
|---|---|---|---|---|
| 05/03/2023 05/03/23 | Sold | $685,000 | +5.4% | $397 / Sq Ft |
| 04/11/2023 04/11/23 | Pending | -- | -- | -- |
| 04/06/2023 04/06/23 | For Sale | $650,000 | +19.3% | $377 / Sq Ft |
| 06/20/2022 06/20/22 | Off Market | $545,000 | -- | -- |
| 04/12/2021 04/12/21 | Sold | $545,000 | 0.0% | $316 / Sq Ft |
| 03/12/2021 03/12/21 | Pending | -- | -- | -- |
| 02/26/2021 02/26/21 | For Sale | $545,000 | -- | $316 / Sq Ft |
Tax History Compared to Growth
Tax History
| Year | Tax Paid | Tax Assessment Tax Assessment Total Assessment is a certain percentage of the fair market value that is determined by local assessors to be the total taxable value of land and additions on the property. | Land | Improvement |
|---|---|---|---|---|
| 2025 | $3,527 | $43,451 | $17,013 | $26,438 |
| 2024 | $3,527 | $43,451 | $17,013 | $26,438 |
| 2023 | $3,467 | $39,805 | $17,011 | $26,478 |
| 2022 | $2,904 | $30,913 | $13,281 | $17,632 |
| 2021 | $2,872 | $31,804 | $13,664 | $18,140 |
| 2020 | $2,777 | $30,381 | $10,940 | $19,441 |
| 2019 | $2,738 | $30,381 | $10,940 | $19,441 |
| 2018 | $2,498 | $27,367 | $10,512 | $16,855 |
| 2017 | $2,433 | $30,256 | $11,622 | $18,634 |
| 2016 | $2,176 | $23,705 | $8,438 | $15,267 |
| 2015 | $2,039 | $19,303 | $5,094 | $14,209 |
| 2014 | $1,669 | $19,303 | $5,094 | $14,209 |
Agents Affiliated with this Home
-

Seller's Agent in 2023
Ryan Bass
Compass - Boulder
(207) 650-1732
75 Total Sales
-

Buyer's Agent in 2023
Keith McQuillen
WK Real Estate
(303) 589-1432
25 Total Sales
-
D
Seller's Agent in 2021
David Rusaw
Keller Williams 1st Realty
-

Seller Co-Listing Agent in 2021
Deb Youngbluth
Real
(303) 517-2283
50 Total Sales
-
E
Buyer's Agent in 2021
Elizabeth Pacini
8z Real Estate
Map
Source: IRES MLS
MLS Number: 984906
APN: 1575033-03-030
- 1145 Atlantis Ave
- 1415 Bacchus Dr Unit D9
- 901 Delphi Dr
- 911 Homer Cir
- 1100 Bacchus Dr Unit A
- 1287 Doric Dr
- 1045 Milo Cir Unit A
- 1289 Doric Dr
- 1068 Milo Cir Unit A
- 1198 Milo Cir Unit A
- 1462 Marigold Dr
- 1103 Centaur Cir
- 725 Julian Cir
- 1902 Pioneer Cir
- 1941 Pioneer Cir
- 718 Julian Cir
- 759 Old Wagon Trail Cir
- 1711 Cato Cir Unit 21
- 1117 Elysian Field Dr Unit B
- 1112 Elysian Field Dr Unit E






