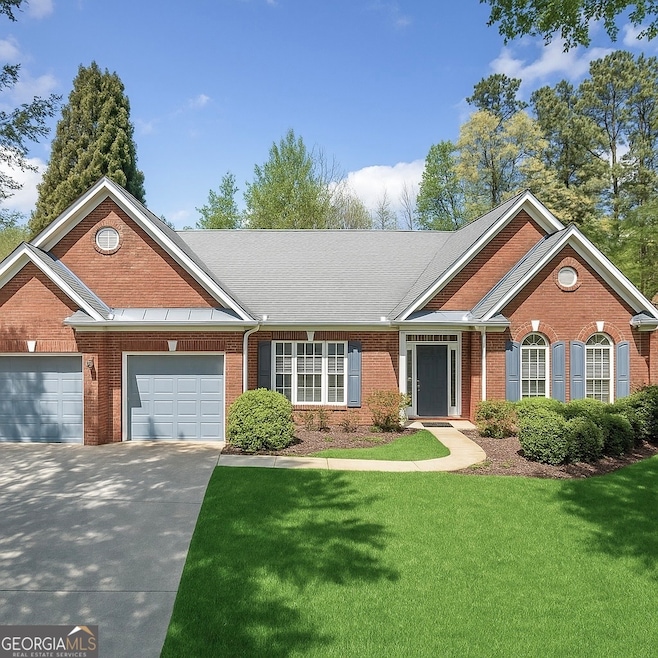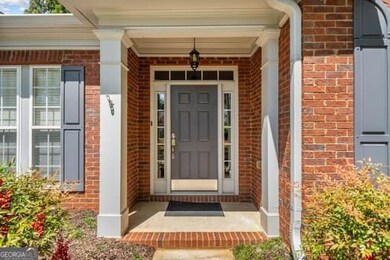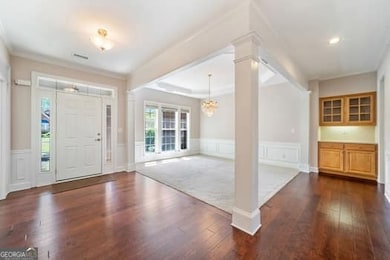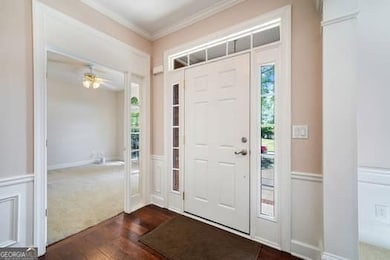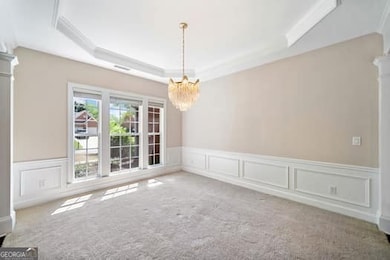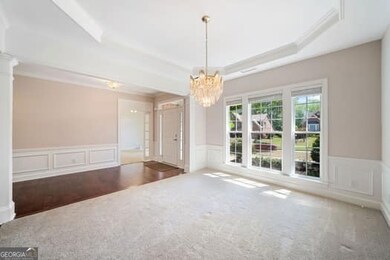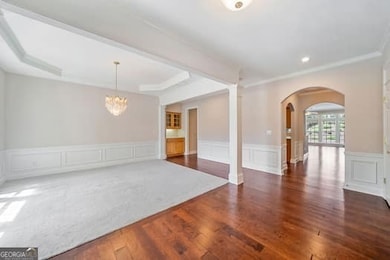1330 Badingham Dr Cumming, GA 30041
Big Creek NeighborhoodEstimated payment $3,606/month
Highlights
- Dining Room Seats More Than Twelve
- Clubhouse
- Ranch Style House
- Shiloh Point Elementary School Rated A
- Vaulted Ceiling
- Partially Wooded Lot
About This Home
STEPLESS RANCH IN THE COMMONS SECTION OF LONGLAKE SUBDIVISION. This ready to move in, 3 bedroom, 2.5 bath ranch is just what you've been looking for. An oversized dining room with butler's pantry and separate living room/study flank the large entry as you enter the property. Family room w/gas fireplace plus adjoining built-in bookcases, hardwoods and wall of windows opening to the kitchen. Kitchen is cooks dream with large walk-in pantry, newer stainless appliances, large center island, abundance of counter space and stained cabinets. The master suite is oversized and overlooking the private back yard, with adjoining master bath that includes soaking tub, separate shower, dual sinks, and leaded glass window. Large Jack and Jill bath and bedrooms on opposite side of house provide the privacy of split-bedroom living. Laundry room with utility sink is conveniently located near the kitchen. Relaxing is easy on the large outdoor patio overlooking a private backyard. Neighborhood amenities include a 45-acre lake, clubhouse, pool, tennis & pickle ball courts plus numerous activities. Close to medical, shopping, dining, entertainment, and HWY. GA400
Listing Agent
Keller Williams Realty North Atlanta License #260477 Listed on: 04/24/2025

Home Details
Home Type
- Single Family
Est. Annual Taxes
- $890
Year Built
- Built in 2001
Lot Details
- 0.3 Acre Lot
- Sprinkler System
- Partially Wooded Lot
HOA Fees
- $116 Monthly HOA Fees
Home Design
- Ranch Style House
- Traditional Architecture
- Slab Foundation
- Composition Roof
- Three Sided Brick Exterior Elevation
Interior Spaces
- 2,819 Sq Ft Home
- Bookcases
- Tray Ceiling
- Vaulted Ceiling
- Ceiling Fan
- Factory Built Fireplace
- Fireplace With Gas Starter
- Double Pane Windows
- Entrance Foyer
- Family Room with Fireplace
- Dining Room Seats More Than Twelve
- Formal Dining Room
- Pull Down Stairs to Attic
- Laundry Room
Kitchen
- Breakfast Bar
- Walk-In Pantry
- Double Oven
- Microwave
- Dishwasher
- Stainless Steel Appliances
- Kitchen Island
- Solid Surface Countertops
- Disposal
Flooring
- Wood
- Carpet
- Tile
Bedrooms and Bathrooms
- 3 Main Level Bedrooms
- Split Bedroom Floorplan
- Walk-In Closet
- Double Vanity
- Soaking Tub
Home Security
- Carbon Monoxide Detectors
- Fire and Smoke Detector
Parking
- Garage
- Parking Accessed On Kitchen Level
Outdoor Features
- Patio
Location
- Property is near schools
- Property is near shops
Schools
- Shiloh Point Elementary School
- Piney Grove Middle School
- South Forsyth High School
Utilities
- Forced Air Zoned Heating and Cooling System
- Underground Utilities
- Gas Water Heater
- High Speed Internet
- Phone Available
- Cable TV Available
Community Details
Overview
- $500 Initiation Fee
- Association fees include reserve fund, swimming, tennis, trash
- Longlake Subdivision
Amenities
- Clubhouse
Recreation
- Tennis Courts
- Swim Team
- Community Pool
Map
Home Values in the Area
Average Home Value in this Area
Tax History
| Year | Tax Paid | Tax Assessment Tax Assessment Total Assessment is a certain percentage of the fair market value that is determined by local assessors to be the total taxable value of land and additions on the property. | Land | Improvement |
|---|---|---|---|---|
| 2025 | $890 | $273,336 | $74,000 | $199,336 |
| 2024 | $890 | $259,808 | $68,000 | $191,808 |
| 2023 | $791 | $231,272 | $60,000 | $171,272 |
| 2022 | $894 | $166,740 | $40,000 | $126,740 |
| 2021 | $856 | $166,740 | $40,000 | $126,740 |
| 2020 | $845 | $155,444 | $40,000 | $115,444 |
| 2019 | $845 | $149,064 | $40,000 | $109,064 |
| 2018 | $835 | $128,688 | $32,000 | $96,688 |
| 2017 | $858 | $135,784 | $32,000 | $103,784 |
| 2016 | $850 | $129,784 | $26,000 | $103,784 |
| 2015 | $841 | $123,544 | $26,000 | $97,544 |
| 2014 | $743 | $108,608 | $0 | $0 |
Property History
| Date | Event | Price | List to Sale | Price per Sq Ft | Prior Sale |
|---|---|---|---|---|---|
| 09/26/2025 09/26/25 | Price Changed | $648,000 | -4.7% | $230 / Sq Ft | |
| 08/03/2025 08/03/25 | Price Changed | $680,000 | -2.9% | $241 / Sq Ft | |
| 06/25/2025 06/25/25 | Price Changed | $700,000 | -3.4% | $248 / Sq Ft | |
| 04/24/2025 04/24/25 | For Sale | $725,000 | +113.9% | $257 / Sq Ft | |
| 09/18/2014 09/18/14 | Sold | $338,875 | -4.5% | $120 / Sq Ft | View Prior Sale |
| 08/30/2014 08/30/14 | Pending | -- | -- | -- | |
| 08/29/2014 08/29/14 | For Sale | $355,000 | -- | $126 / Sq Ft |
Purchase History
| Date | Type | Sale Price | Title Company |
|---|---|---|---|
| Warranty Deed | -- | -- | |
| Warranty Deed | $338,900 | -- | |
| Deed | $276,500 | -- |
Mortgage History
| Date | Status | Loan Amount | Loan Type |
|---|---|---|---|
| Previous Owner | $100,000 | New Conventional |
Source: Georgia MLS
MLS Number: 10499447
APN: 134-212
- 1065 Bookhout Dr
- 1255 Bookhout Dr
- 1740 Cobble Creek Way
- 1730 Vinery Ave
- 1355 Seneca Ave Unit 1A
- 8920 Ellesmere Dr
- 2530 Wellsley Ln
- 2205 Melrose Trace
- 910 Brook Knoll Ln
- Lot3B Squire Ln
- 2405 Stewart Rd
- 2450 Bleckley Place
- 1580 Bluestone Dr
- 1330 Oak Meadows Ln Unit 1804
- 1175 Creek Vista Dr
- 3440 Canyon Oak Way
- 2480 Flint Creek Dr
- 2420 Bronze Ct
- 8434 Majors Rd
- 3255 Sharon Ln
- 1830 Westwind Dr
- 765 Spring Valley Dr
- 3610 Crowchild Dr
- 1880 Manor View
- 2435 Manor View
- 4595 Essen Ln
- 4315 Wykeshire Ct
- 3745 Jardine Ln
- 1055 Summit Overlook Way
- 1225 Waldon Crossing
- 815 Earlham Dr
- 3920 Ivy Summit Ct
- 2690 Gold Creek Ln
- 2945 Links View Way
- 4645 Cold Spring Ct
- 2350 Callaway Ct
- 2510 Thackery Ct
- 4745 Shiloh Springs Rd
