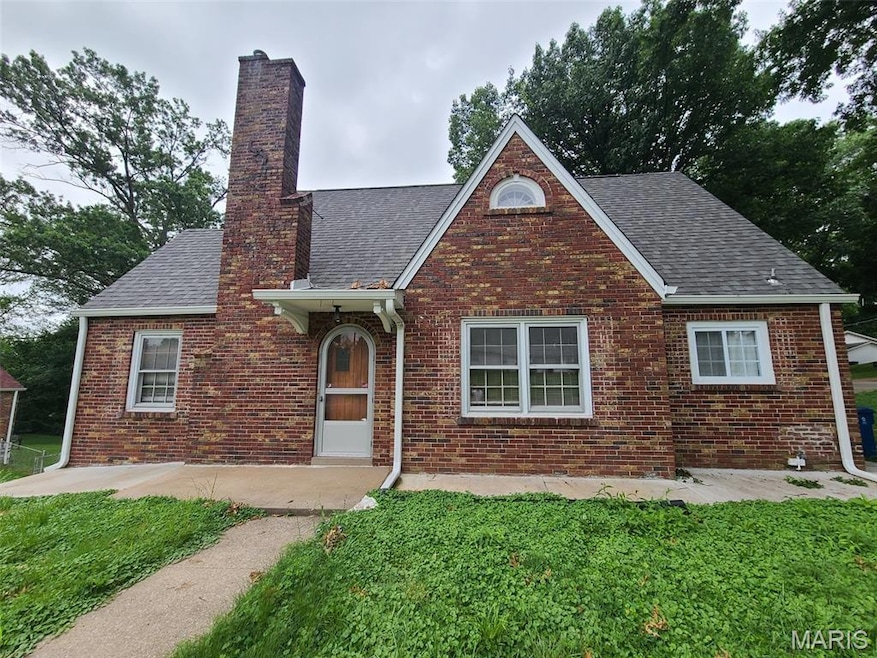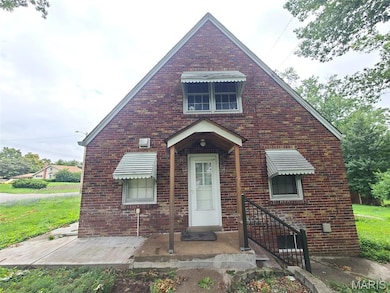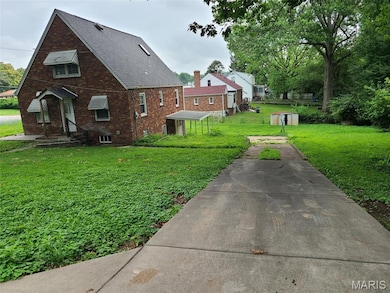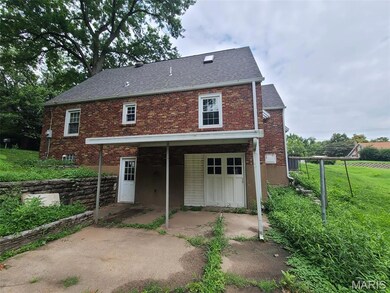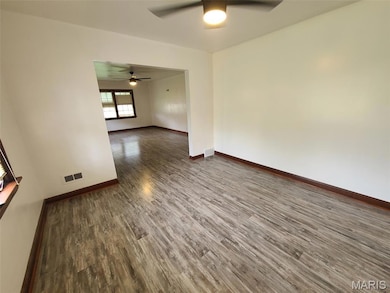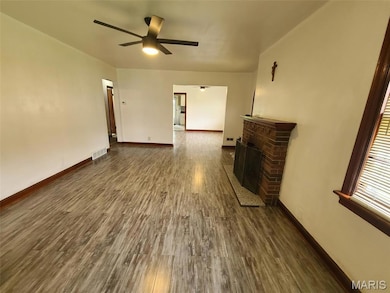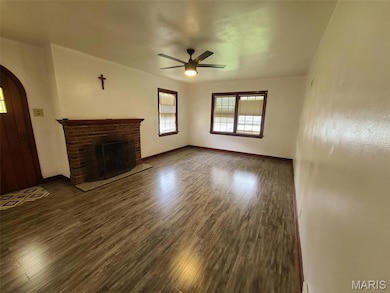1330 Chambers Rd Ferguson, MO 63135
Estimated payment $869/month
Total Views
13,187
3
Beds
2
Baths
1,339
Sq Ft
$104
Price per Sq Ft
Highlights
- Traditional Architecture
- No HOA
- Forced Air Heating and Cooling System
- Wood Flooring
- Stainless Steel Appliances
- Dining Room
About This Home
VERY LOW LISTING PRICE, MUST SEE! This house has so many updates: Kitchen with granite counter top, new floor, new bathroom, new HVAC, new appliances. The house has so many potentials. The house had passed OC inspection and ready to move in.
Words and pictures are not tell you verything. Please make an appointment to tour the house and judge it from you own eyes.
Home Details
Home Type
- Single Family
Est. Annual Taxes
- $1,737
Year Built
- Built in 1937
Lot Details
- 0.31 Acre Lot
- Lot Dimensions are 110x122
Home Design
- Traditional Architecture
- Brick Exterior Construction
- Shingle Roof
- Concrete Perimeter Foundation
Interior Spaces
- 1,339 Sq Ft Home
- 1.5-Story Property
- Ceiling Fan
- Wood Burning Fireplace
- Fireplace Features Masonry
- Family Room with Fireplace
- Dining Room
Kitchen
- Free-Standing Gas Range
- Stainless Steel Appliances
Flooring
- Wood
- Laminate
- Ceramic Tile
- Luxury Vinyl Plank Tile
Bedrooms and Bathrooms
- 3 Bedrooms
Unfinished Basement
- Walk-Out Basement
- Basement Ceilings are 8 Feet High
- Finished Basement Bathroom
Schools
- Griffith Elem. Elementary School
- Ferguson Middle School
- Mccluer North High School
Utilities
- Forced Air Heating and Cooling System
- 220 Volts
- Cable TV Available
Community Details
- No Home Owners Association
Listing and Financial Details
- Assessor Parcel Number 11H-34-0247
Map
Create a Home Valuation Report for This Property
The Home Valuation Report is an in-depth analysis detailing your home's value as well as a comparison with similar homes in the area
Home Values in the Area
Average Home Value in this Area
Tax History
| Year | Tax Paid | Tax Assessment Tax Assessment Total Assessment is a certain percentage of the fair market value that is determined by local assessors to be the total taxable value of land and additions on the property. | Land | Improvement |
|---|---|---|---|---|
| 2025 | $1,737 | $25,650 | $2,770 | $22,880 |
| 2024 | $1,737 | $17,930 | $2,390 | $15,540 |
| 2023 | $1,737 | $17,930 | $2,390 | $15,540 |
| 2022 | $1,847 | $15,850 | $3,480 | $12,370 |
| 2021 | $1,838 | $15,850 | $3,480 | $12,370 |
| 2020 | $1,619 | $13,100 | $3,520 | $9,580 |
| 2019 | $1,595 | $13,100 | $3,520 | $9,580 |
| 2018 | $1,467 | $11,060 | $2,490 | $8,570 |
| 2017 | $1,448 | $11,060 | $2,490 | $8,570 |
| 2016 | $1,633 | $12,690 | $2,490 | $10,200 |
| 2015 | $1,455 | $12,690 | $2,490 | $10,200 |
| 2014 | $1,423 | $12,350 | $1,980 | $10,370 |
Source: Public Records
Property History
| Date | Event | Price | List to Sale | Price per Sq Ft |
|---|---|---|---|---|
| 01/19/2026 01/19/26 | For Sale | $139,900 | 0.0% | $104 / Sq Ft |
| 12/31/2025 12/31/25 | Off Market | -- | -- | -- |
| 07/14/2025 07/14/25 | For Sale | $139,900 | -- | $104 / Sq Ft |
Source: MARIS MLS
Purchase History
| Date | Type | Sale Price | Title Company |
|---|---|---|---|
| Warranty Deed | $55,000 | Orntic St Louis | |
| Warranty Deed | -- | None Listed On Document |
Source: Public Records
Source: MARIS MLS
MLS Number: MIS25048561
APN: 11H-34-0247
Nearby Homes
- 25 S Dellwood Ave
- 33 S Schlueter Ave
- 1372 Heydt Ave
- 109 Florwood Ct
- 330 N Floridale Ave
- 1325 Kappel Dr
- 38 Bayview Ct
- 506 Averill Ave
- 511 Averill Ave
- 10020 Dellridge Ln
- 9845 Dennis Dr
- 1512 Kappel Dr
- 9833 Dennis Dr
- 9866 Dennis Dr
- 1601 Lakemoor Dr
- 514 La Motte Ln
- 1221 Thatcher Ave
- 9850 Dennis Dr
- 316 Coppinger Dr
- 1006 Highmont Dr
- 226 Argent Ave
- 104 Fenwick Dr
- 1341 Kappel Dr
- 1341 Kappel Dr
- 27 Joyce Ellen Ln
- 221 La Motte Ln
- 9749 Dennis Dr
- 263 Meadowcrest Dr
- 222 S Barat Ave
- 10032 Neville Walk
- 10207 Tanner Dr
- 1711 Nemnich Rd
- 1711 Nemnich Ave
- 515 Chambers Rd
- 1624 Northwinds Estates Dr
- 1544-1550 Northwinds Estates Dr
- 600 Larkin Ave
- 2974 Coppercreek Rd
- 9556 Glen Owen Dr
- 10067 Winkler Dr
