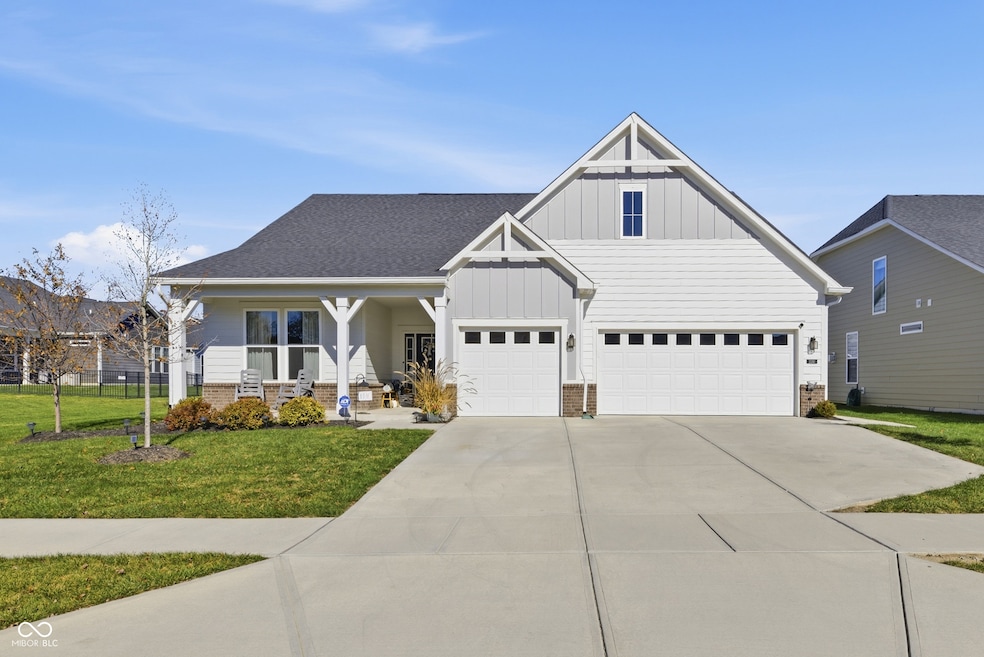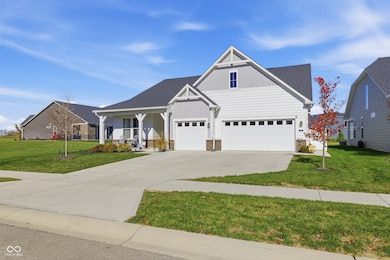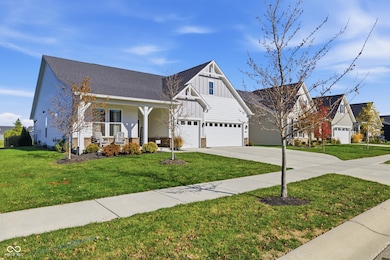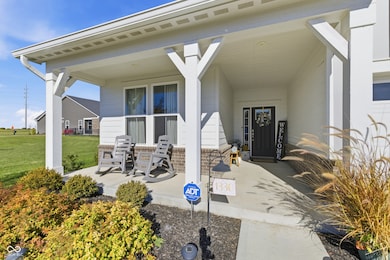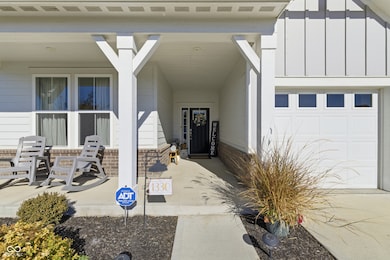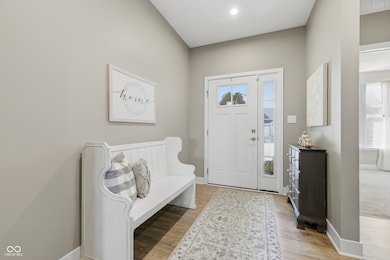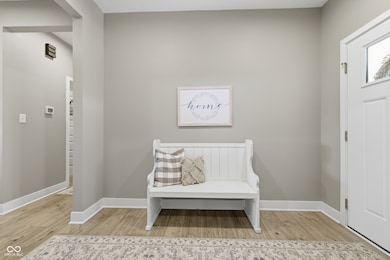1330 Clairet Dr Westfield, IN 46074
Estimated payment $3,362/month
Highlights
- Ranch Style House
- Wood Flooring
- Double Oven
- Maple Glen Elementary Rated A
- Walk-In Pantry
- 3 Car Attached Garage
About This Home
Welcome home to this stunning ranch home located in the highly sought-after Bordeaux Walk community of Westfield. Built in 2021, this 2,200+ square foot beauty truly stands out with the large 3 car garage and beautiful updates throughout! From the moment you step inside, you'll appreciate the open-concept design and thoughtful details throughout. The spacious great room features soaring 9-foot ceilings, abundant natural light, and a cozy gas fireplace-the perfect space for relaxing or entertaining. The gourmet kitchen is the heart of the home, showcasing elegant quartz countertops, stainless steel appliances, a large center island, walk in pantry, and generous cabinetry for storage. Whether you're cooking for family or hosting friends, this space combines function and style effortlessly. A bright dining area adjoins the kitchen and includes a sliding door that leads to the backyard. This door was recently fitted with a custom, automatic window shade as well. The split-bedroom floor plan provides privacy and flexibility. The primary suite is a true retreat, featuring a tray ceiling, brand-new carpet, fresh paint, and a luxurious en-suite bath complete with dual sinks, a gorgeous tiled walk-in shower, and spacious walk-in closet. Three additional bedrooms are generously sized and share a beautifully appointed full bath. Fourth bedroom is currently being used as a home office and makes working from home a breeze. This home includes an ADT alarm system, and other connected features for comfort and security. Recent updates include new lighting, fresh interior paint, and a whole-house humidifier, ensuring a move-in-ready experience. Step outside to the expansive covered back patio, outdoor fireplace, and fenced in yard! This one owner home has been meticulously maintained and is ready for it's new owners. Close to schools, shopping and restaurants, you will LOVE enjoying all Westfield has to offer! Schedule your private showing today to make this home YOURS!
Home Details
Home Type
- Single Family
Est. Annual Taxes
- $4,973
Year Built
- Built in 2021
Lot Details
- 10,019 Sq Ft Lot
- Landscaped with Trees
HOA Fees
- $75 Monthly HOA Fees
Parking
- 3 Car Attached Garage
Home Design
- Ranch Style House
- Brick Exterior Construction
- Slab Foundation
- Poured Concrete
- Cement Siding
Interior Spaces
- 2,226 Sq Ft Home
- Woodwork
- Tray Ceiling
- Fireplace With Gas Starter
- Entrance Foyer
- Great Room with Fireplace
- Combination Kitchen and Dining Room
- Attic Access Panel
Kitchen
- Walk-In Pantry
- Double Oven
- Gas Cooktop
- Range Hood
- Built-In Microwave
- Dishwasher
- ENERGY STAR Qualified Appliances
- Disposal
Flooring
- Wood
- Carpet
- Vinyl Plank
Bedrooms and Bathrooms
- 4 Bedrooms
- Walk-In Closet
- Dual Vanity Sinks in Primary Bathroom
Laundry
- Laundry Room
- Washer and Dryer Hookup
Home Security
- Home Security System
- Fire and Smoke Detector
Schools
- Maple Glen Elementary School
- Westfield Middle School
- Westfield Intermediate School
- Westfield High School
Utilities
- Forced Air Heating and Cooling System
- Humidifier
- Electric Water Heater
Community Details
- Association fees include maintenance, management, walking trails
- Bordeaux Walk Subdivision
- Property managed by Associa
Listing and Financial Details
- Tax Lot 84
- Assessor Parcel Number 290903025023000015
Map
Home Values in the Area
Average Home Value in this Area
Tax History
| Year | Tax Paid | Tax Assessment Tax Assessment Total Assessment is a certain percentage of the fair market value that is determined by local assessors to be the total taxable value of land and additions on the property. | Land | Improvement |
|---|---|---|---|---|
| 2024 | $4,973 | $437,000 | $113,600 | $323,400 |
| 2023 | $5,006 | $437,000 | $113,600 | $323,400 |
| 2022 | $632 | $392,900 | $86,500 | $306,400 |
| 2021 | $632 | $86,500 | $86,500 | $0 |
Property History
| Date | Event | Price | List to Sale | Price per Sq Ft | Prior Sale |
|---|---|---|---|---|---|
| 11/06/2025 11/06/25 | For Sale | $545,000 | +32.0% | $245 / Sq Ft | |
| 06/29/2021 06/29/21 | Sold | $412,990 | 0.0% | $186 / Sq Ft | View Prior Sale |
| 05/19/2021 05/19/21 | Pending | -- | -- | -- | |
| 05/10/2021 05/10/21 | For Sale | -- | -- | -- | |
| 05/10/2021 05/10/21 | Pending | -- | -- | -- | |
| 05/03/2021 05/03/21 | For Sale | $412,990 | -- | $186 / Sq Ft |
Purchase History
| Date | Type | Sale Price | Title Company |
|---|---|---|---|
| Warranty Deed | -- | None Available |
Mortgage History
| Date | Status | Loan Amount | Loan Type |
|---|---|---|---|
| Previous Owner | $378,153 | FHA |
Source: MIBOR Broker Listing Cooperative®
MLS Number: 22072052
APN: 29-09-03-025-023.000-015
- 1274 Clairet Dr
- 1413 Crosstie Cir
- 972 Workington Cir
- 974 Adlo Ln
- 962 Workington Cir
- 16964 Brigg Ct
- 912 Burgess Hill Pass
- 936 Plunkett Ave
- 1451 Crosstie Cir
- 931 Maidstone Ave
- Wentworth Plan at Ravinia - Ravinia Venture
- 3400 Plan at Ravinia - Ravinia SL Arch
- Jasper Plan at Ravinia - Ravinia Venture
- Paddington Plan at Ravinia - Ravinia Venture
- 3300 Plan at Ravinia - Ravinia SL Arch
- 3100 Plan at Ravinia - Ravinia SL Arch
- 3500 Plan at Ravinia - Ravinia SL Arch
- 16927 Tractive Dr
- 16928 Tractive Dr
- 871 Maidstone Ave
- 952 Helston Ave
- 941 Kimberly Ave
- 16924 Sandhurst Place
- 958 Kempson Ct
- 1009 Retford Dr
- 17355 NE Wellburn Dr NE
- 1987 Mildred Rd
- 577 Farnham Dr
- 2157 Egbert Rd
- 500 Bigleaf Maple Way
- 17301 Barnes St
- 510 Morning Oaks Dr
- 246 Coatsville Dr
- 17995 Cunningham Dr
- 11 Fillmore Way
- 1405 Sunbrook Ct
- 18126 Pate Hollow Ct
- 344 W Columbine Ln
- 404 E Pine Ridge Dr
- 459 Vernon Place
