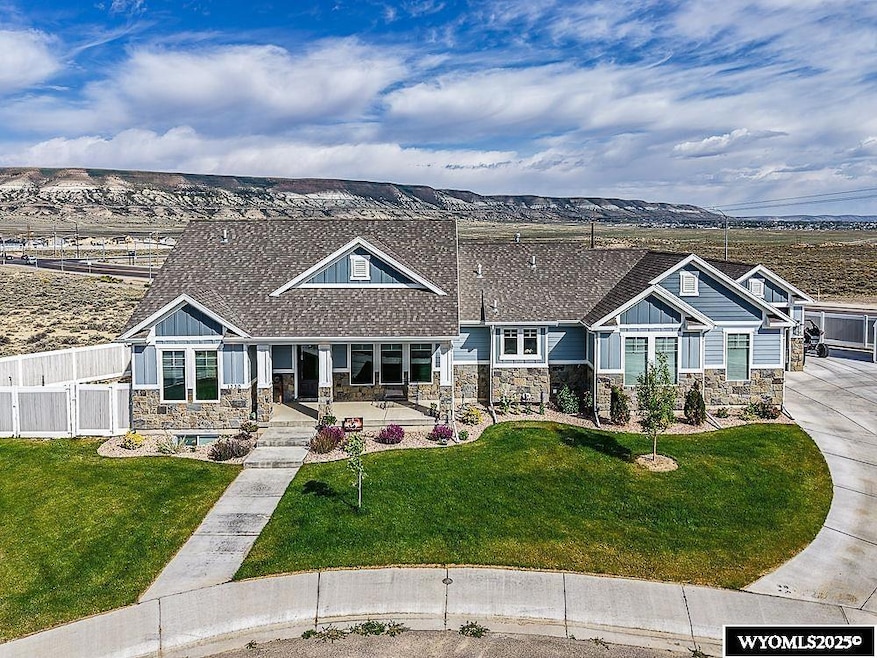
1330 Doctoral Cir Rock Springs, WY 82901
Estimated payment $4,409/month
Highlights
- Spa
- Mountain View
- Ranch Style House
- RV Access or Parking
- Vaulted Ceiling
- 3-minute walk to Arthur Park
About This Home
$$$....Assumable VA Loan at 2.625% interest available to qualified buyers! This is a rare opportunity to lock in a significantly lower rate than current market offerings. Buyer must qualify through the existing lender—contact listing agent for details...... $$$ Custom-built ranch-style home in the desirable new College Estates subdivision, located in a quiet cul-de-sac and built by Amundsen Construction. Thoughtfully finished top to bottom, with a complete basement and fully landscaped yard. The inviting front room impresses with vaulted ceilings, a wood center beam, custom wainscoting, and a full-wall stone and shiplap gas fireplace framed by built-in bookshelves. The exceptional kitchen features white oak cabinetry, quartz countertops, a large island, and stainless-steel appliances—including an LG InstaView French door refrigerator, built-in double ovens, microwave, custom vented hood, and induction range with thoughtful details like pull-out spice drawers. A sliding barn door leads to the laundry and mudroom, complete with metal lockers for extra storage. The split floorplan offers two bedrooms and a full bath on one side, while the spacious primary suite includes a tray ceiling, patio doors to the hot tub area, and a luxurious 5-piece bath with deep soaker tub, tile surround with glass-door shower, double sinks, and ample counter space. This smart home features automated interior and exterior lighting controlled by UniFi Network Home Assistant or voice command, plus automated Hunter Douglas window treatments throughout the main level. Dual-zone heating and cooling for year round comfort. A wood staircase leads to the finished basement with 9-ft ceilings, three additional bedrooms, a bonus game room, and a large second living area with a wet bar and secure safe room (electric-coded). The entertainment area also includes a projector, built-in screen, and surround sound. Enjoy outdoor living on the covered back patio with recessed lighting, built-in BBQ, and natural gas fire pit. The fully fenced backyard offers an automatic sprinkler system and a private hot tub area (2022 Bullfrog A Series® 7 Person included). The oversized, heated L-shaped garage includes both double and single bays, with single bay having a 12-ft door for oversized vehicles. Move-in ready with countless upgrades and perfectly situated in a central location—this home is a must-see! Listed by AAA Properties, LLC - contact Listing Agent Jannel Fossen at (307) 389-0903 or (307) 362-4911.
Home Details
Home Type
- Single Family
Est. Annual Taxes
- $3,644
Year Built
- Built in 2022
Lot Details
- 0.3 Acre Lot
- Cul-De-Sac
- Landscaped
- Corner Lot
- Sprinkler System
Home Design
- Ranch Style House
- Concrete Foundation
- Asphalt Roof
- Stucco
- Tile
- Stone
Interior Spaces
- Built-In Features
- Vaulted Ceiling
- Gas Fireplace
- Family Room
- Living Room
- Dining Room
- Den
- Mountain Views
- Basement Fills Entire Space Under The House
- Laundry on main level
Kitchen
- Breakfast Area or Nook
- Oven or Range
- Microwave
- Dishwasher
- Disposal
Flooring
- Carpet
- Tile
- Luxury Vinyl Tile
Bedrooms and Bathrooms
- 6 Bedrooms
- Walk-In Closet
- 3 Bathrooms
Parking
- 3 Car Attached Garage
- Garage Door Opener
- RV Access or Parking
Outdoor Features
- Spa
- Covered Patio or Porch
- Storage Shed
Utilities
- Forced Air Heating and Cooling System
- Tankless Water Heater
Community Details
- No Home Owners Association
Map
Home Values in the Area
Average Home Value in this Area
Tax History
| Year | Tax Paid | Tax Assessment Tax Assessment Total Assessment is a certain percentage of the fair market value that is determined by local assessors to be the total taxable value of land and additions on the property. | Land | Improvement |
|---|---|---|---|---|
| 2025 | $3,866 | $39,606 | $5,558 | $34,048 |
| 2024 | $5,101 | $52,288 | $7,125 | $45,163 |
| 2023 | $5,101 | $70,444 | $7,125 | $63,319 |
| 2022 | $521 | $7,125 | $7,125 | $0 |
| 2021 | $522 | $7,125 | $7,125 | $0 |
Property History
| Date | Event | Price | Change | Sq Ft Price |
|---|---|---|---|---|
| 07/28/2025 07/28/25 | Price Changed | $749,900 | -2.6% | $200 / Sq Ft |
| 07/10/2025 07/10/25 | Price Changed | $769,900 | -2.5% | $205 / Sq Ft |
| 06/25/2025 06/25/25 | For Sale | $789,900 | +18.8% | $211 / Sq Ft |
| 04/29/2022 04/29/22 | For Sale | $665,030 | -- | $177 / Sq Ft |
| 04/28/2022 04/28/22 | Sold | -- | -- | -- |
| 04/30/2021 04/30/21 | Pending | -- | -- | -- |
Mortgage History
| Date | Status | Loan Amount | Loan Type |
|---|---|---|---|
| Closed | $629,213 | VA | |
| Closed | $468,000 | Construction |
Similar Homes in Rock Springs, WY
Source: Wyoming MLS
MLS Number: 20253256
APN: 1905-27-2-19-014-00
- 1890 Bachelor's
- 1900 Bachelor's
- 1025 Quincy Dr
- 1065 Foothill Blvd
- 1219 Savage Blvd
- 1201 Savage Blvd
- 907 Garfield Ln
- 2504 Bailey
- 1013 Ruger Blvd
- 1407 Kaye Way
- 1128 Winchester Blvd
- 00 U S 191
- 1010 Winchester Blvd
- 228 Polk St
- 2625 Bailey Blvd
- 2701 Bailey Blvd
- 308 Polk St
- 2712 Ogden Way
- 517 Gunn Cir
- 1400 Kaye Way






