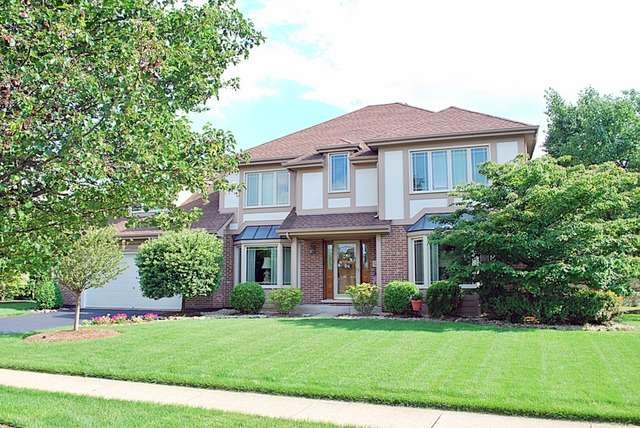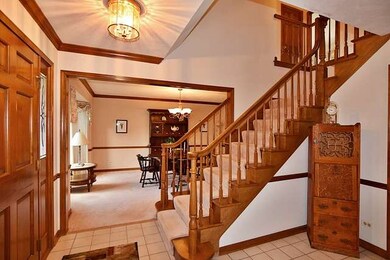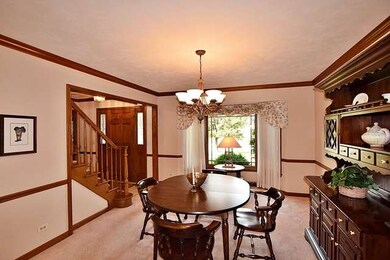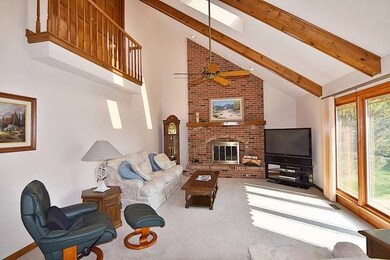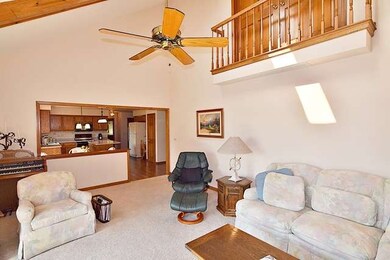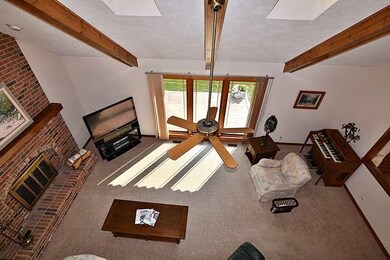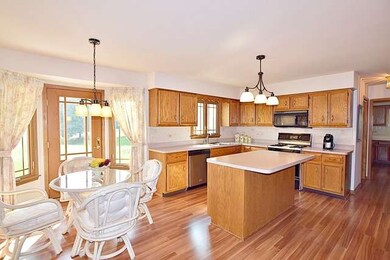
1330 Fargo Blvd Geneva, IL 60134
Eagle Brook NeighborhoodHighlights
- Second Kitchen
- Traditional Architecture
- Walk-In Pantry
- Western Avenue Elementary School Rated 9+
- Main Floor Bedroom
- Attached Garage
About This Home
As of November 2020Terrific opportunity to own a very well-maintained home in beautiful Eagle Brook subdivision! OVER $60K IN IMPROVEMENTS INCLUDING: SIDING, WINDOWS, ROOF, A/C, FURNACE, CONCRETE PATIO, KITCHEN FLOORS & HWH! Over 3200 sq. ft. including huge kitchen with eat-in area, separate dining room & 1st floor wing offering a perfect in-law, teen, or home office set up! Beautiful vaulted Family Room with brick floor to ceiling fireplace and incredible view of golf course! 4 nicely sized bedrooms all on 2nd floor Master suite features sitting area, walk-in closet, private bath. Huge potential in unfinished & dry basement! Close to elementary school, beautiful downtown Geneva, Metra, shopping, expressways, etc. Quick close possible, great find don't miss it!
Last Agent to Sell the Property
RE/MAX All Pro - St Charles License #475136919 Listed on: 07/28/2015

Home Details
Home Type
- Single Family
Est. Annual Taxes
- $12,989
Year Built
- 1991
Parking
- Attached Garage
- Garage Door Opener
- Driveway
- Garage Is Owned
Home Design
- Traditional Architecture
- Brick Exterior Construction
- Cedar
Interior Spaces
- Wood Burning Fireplace
- Fireplace With Gas Starter
- Laminate Flooring
- Unfinished Basement
- Basement Fills Entire Space Under The House
Kitchen
- Second Kitchen
- Breakfast Bar
- Walk-In Pantry
- Oven or Range
- Dishwasher
- Kitchen Island
Bedrooms and Bathrooms
- Main Floor Bedroom
- Primary Bathroom is a Full Bathroom
- In-Law or Guest Suite
- Bathroom on Main Level
- Dual Sinks
- Soaking Tub
- Separate Shower
Eco-Friendly Details
- North or South Exposure
Utilities
- Forced Air Heating and Cooling System
- Heating System Uses Gas
Listing and Financial Details
- Homeowner Tax Exemptions
Ownership History
Purchase Details
Home Financials for this Owner
Home Financials are based on the most recent Mortgage that was taken out on this home.Purchase Details
Home Financials for this Owner
Home Financials are based on the most recent Mortgage that was taken out on this home.Similar Homes in Geneva, IL
Home Values in the Area
Average Home Value in this Area
Purchase History
| Date | Type | Sale Price | Title Company |
|---|---|---|---|
| Warranty Deed | $450,000 | Baird & Warner Ttl Svcs Inc | |
| Warranty Deed | $392,000 | First American Title |
Mortgage History
| Date | Status | Loan Amount | Loan Type |
|---|---|---|---|
| Open | $360,000 | New Conventional | |
| Previous Owner | $37,000 | Commercial | |
| Previous Owner | $313,600 | New Conventional | |
| Previous Owner | $75,200 | Stand Alone First |
Property History
| Date | Event | Price | Change | Sq Ft Price |
|---|---|---|---|---|
| 11/13/2020 11/13/20 | Sold | $450,000 | -8.1% | $140 / Sq Ft |
| 10/01/2020 10/01/20 | Pending | -- | -- | -- |
| 09/02/2020 09/02/20 | Price Changed | $489,900 | -2.0% | $153 / Sq Ft |
| 08/24/2020 08/24/20 | For Sale | $500,000 | +27.6% | $156 / Sq Ft |
| 04/29/2016 04/29/16 | Off Market | $392,000 | -- | -- |
| 04/12/2016 04/12/16 | Sold | $392,000 | -6.6% | $122 / Sq Ft |
| 01/16/2016 01/16/16 | Pending | -- | -- | -- |
| 07/28/2015 07/28/15 | For Sale | $419,900 | -- | $131 / Sq Ft |
Tax History Compared to Growth
Tax History
| Year | Tax Paid | Tax Assessment Tax Assessment Total Assessment is a certain percentage of the fair market value that is determined by local assessors to be the total taxable value of land and additions on the property. | Land | Improvement |
|---|---|---|---|---|
| 2024 | $12,989 | $176,680 | $44,834 | $131,846 |
| 2023 | $12,598 | $160,618 | $40,758 | $119,860 |
| 2022 | $12,038 | $149,245 | $37,872 | $111,373 |
| 2021 | $11,690 | $143,698 | $36,464 | $107,234 |
| 2020 | $11,559 | $141,504 | $35,907 | $105,597 |
| 2019 | $11,529 | $138,825 | $35,227 | $103,598 |
| 2018 | $12,286 | $147,754 | $38,635 | $109,119 |
| 2017 | $10,991 | $130,654 | $37,605 | $93,049 |
| 2016 | $13,360 | $148,625 | $37,097 | $111,528 |
| 2015 | -- | $141,305 | $35,270 | $106,035 |
| 2014 | -- | $139,862 | $35,270 | $104,592 |
| 2013 | -- | $139,862 | $35,270 | $104,592 |
Agents Affiliated with this Home
-
Anna Eiermann

Seller's Agent in 2020
Anna Eiermann
Baird Warner
2 in this area
19 Total Sales
-
Carie Holzl

Buyer's Agent in 2020
Carie Holzl
Keller Williams Infinity
(630) 299-4459
6 in this area
361 Total Sales
-
Debra Yuhas

Seller's Agent in 2016
Debra Yuhas
RE/MAX
(630) 913-0524
96 Total Sales
-
Maria Bonacci

Buyer's Agent in 2016
Maria Bonacci
HomeSmart Connect LLC
(847) 454-1725
7 Total Sales
Map
Source: Midwest Real Estate Data (MRED)
MLS Number: MRD08995917
APN: 12-09-403-002
- 1254 Croydon Ct
- 1182 Brigham Way
- 1580 Turnberry Ct
- 1412 Sherwood Ln
- 1088 Dunstan Rd
- 1666 Eagle Brook Dr
- 1417 Sherwood Ln
- 921 Western Ave
- 1012 Fargo Blvd
- 915 Ray St
- 617 Riverbank Ct
- 710 Peck Rd
- 1010 Hawthorne Ln
- 1516 S Batavia Ave
- 615 Easton Ave
- 803 Dow Ave
- 801 W Fabyan Pkwy
- 1936 South St
- 634 Considine Rd
- 345 Southampton Dr
