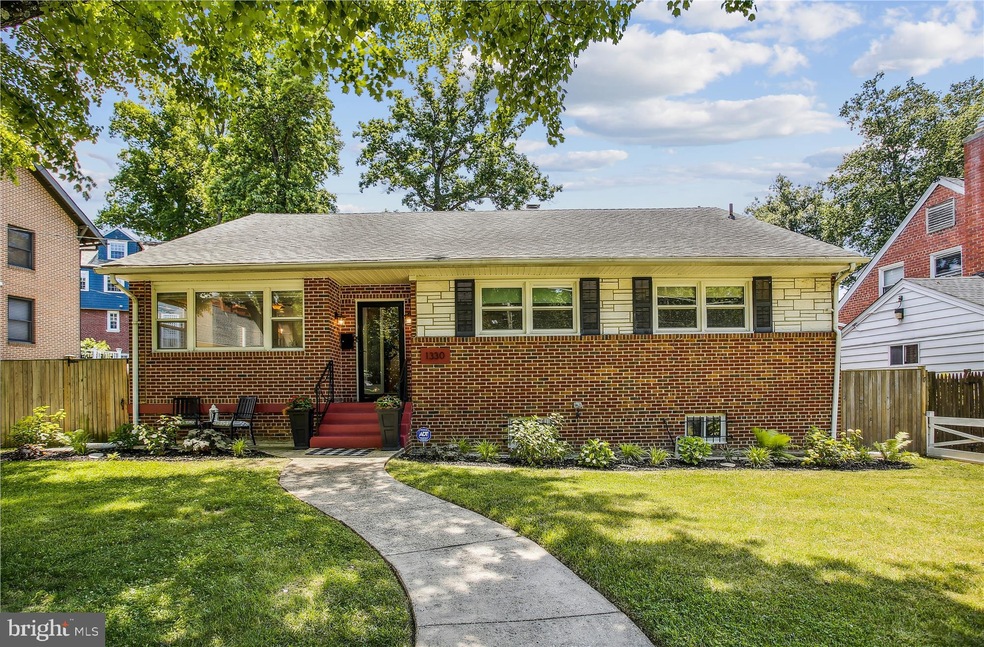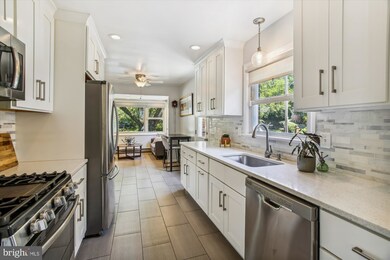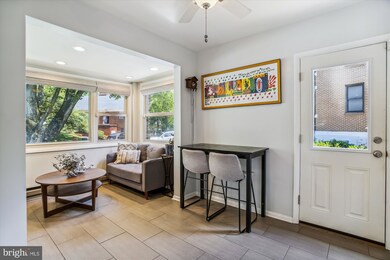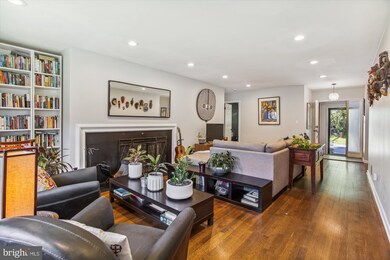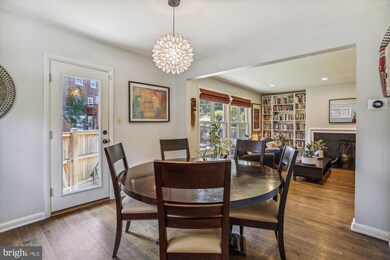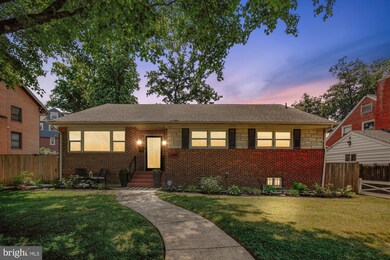
1330 Fernway Rd NW Washington, DC 20012
Shepherd Park NeighborhoodHighlights
- View of Trees or Woods
- Midcentury Modern Architecture
- Traditional Floor Plan
- Shepherd Elementary School Rated A-
- Recreation Room
- Wood Flooring
About This Home
As of July 2022Introducing a Mid Century Rambler at 1330 Fernway Road NW, in the Shepherd Park section of NW Washington, DC.
This c. 1954 detached 4-bedroom 3-bath home has 3,762 sf of living space on 2 levels with hardwood floors throughout the main level. A modified vestibule entry greets you as you enter a traditional floorplan home with foyer entrance to an expansive living room with wood burning fireplace, a minimalist Mid-Century mantle and hearth, built-in bookcase and southern exposure windows that provide great natural light overlooking the back yard and patio. The dining area shares the living room space in an L shaped configuration with east exposure windows, a starburst chandelier and a southern exposure full view door to access the back yard and outdoor entertainment space and rear half of the approximate 4,788-sf lot. Just off the entry foyer towards the eat-in kitchen you’ll pass a well-located coat closet and staircase to the lower living area. The renovated kitchen features white shaker styled kitchen cabinetry with white quartz countertops and a glass and metal tiled backsplash that complement cabinetry hardware and stainless steel appliances to include a French door refrigerator with bottom freezer, 5 burner natural gas range with center griddle, built-in microwave, fully optioned dish washer and a deep rectangular bowl stainless steel sink with high arc faucet located in front of a wide double hung window with a beautiful pendant light fixture above. The kitchen as has recessed lighting, a ceiling fan, a breakfast bar area, and a multi-functional area with a front/north exposure picture window flanked by 2 double hung windows, a side/east exposure double hung window and a breakfast nook / den or office space for today’s home living. To the right of the entry foyer a hardwood floored hallway leads to 3 bedrooms to include a generous sized primary bedroom with 2 closets, a renovated in-suite bathroom with double vanity, quartz counter, framed mirrors and standing shower and a space saving barn-door all located on the rear SW corner of the home. There are 2 additional main level bedrooms and a renovated hall bath on the front and west side elevation of the home with hardwood floors, ample closets, and plenty of natural light. The lower-level recreation room is tiled in a 1950’s tile pattern in an L shape with a second wood burning fireplace and includes a built-in Mid-Century Tiki bar. The large laundry room is equipped with a top loading washer, electric dryer, stationary / laundry sink, walk-in storage room, has plenty of space for bike storage and an exterior door with walk-up access to the side yard. An additional retro linoleum floored living area is bordered by the 4th bedroom (with electric baseboard heating) and walk-in closet, a renovated full bath and exercise room with access to the mechanical/HVAC closet that houses the indoor equipment for central forced air conditioning and heating. The front yard has a winding concrete walkway and mature maple tree as you approach the multi-colored brick and Formstone façade and an elevated front porch.
This urban retreat is conveniently located on a treelined block with Mid Century Modern and Colonial Homes just off 16th ST NW (the District’s prime meridian) between Locust and Leegate Roads NW just a short distance to the Silver Spring Red-line Metro Station and 16th Street Bus lines with easy access to Georgia Ave corridor and Silver Spring restaurants, grocery stores, coffee, shopping and more. This location has an 89-walk score and 64 bike score. Easy to Show; schedule a tour today!
Last Agent to Sell the Property
Coldwell Banker Realty - Washington License #SP98362597 Listed on: 06/11/2022

Home Details
Home Type
- Single Family
Est. Annual Taxes
- $5,586
Year Built
- Built in 1954
Lot Details
- 4,788 Sq Ft Lot
- North Facing Home
- Wood Fence
- Level Lot
- Back, Front, and Side Yard
- Property is in very good condition
- Property is zoned R-1-B, The R-1-B zone is intended to provide areas predominantly developed with detached houses on moderately sized lots.
Home Design
- Midcentury Modern Architecture
- Rambler Architecture
- Brick Exterior Construction
- Block Foundation
- Asbestos Shingle Roof
Interior Spaces
- Property has 2 Levels
- Traditional Floor Plan
- Ceiling height of 9 feet or more
- 2 Fireplaces
- Wood Burning Fireplace
- Brick Fireplace
- Insulated Windows
- Double Hung Windows
- Combination Dining and Living Room
- Recreation Room
- Storage Room
- Home Gym
- Views of Woods
- Attic
Kitchen
- Breakfast Area or Nook
- Eat-In Kitchen
- Stove
- Built-In Microwave
- Dishwasher
- Stainless Steel Appliances
- Disposal
Flooring
- Wood
- Ceramic Tile
- Vinyl
Bedrooms and Bathrooms
- En-Suite Primary Bedroom
Laundry
- Laundry Room
- Dryer
- Washer
Finished Basement
- Heated Basement
- Basement Fills Entire Space Under The House
- Connecting Stairway
- Side Exterior Basement Entry
- Drainage System
- Sump Pump
- Laundry in Basement
- Basement with some natural light
Home Security
- Monitored
- Storm Doors
Parking
- Public Parking
- On-Street Parking
Outdoor Features
- Patio
- Rain Gutters
Schools
- Shepherd Elementary School
- Deal Middle School
- Jackson-Reed High School
Utilities
- Forced Air Heating and Cooling System
- 150 Amp Service
- Natural Gas Water Heater
- Phone Available
- Cable TV Available
Community Details
- No Home Owners Association
- Shepherd Park Subdivision
Listing and Financial Details
- Home warranty included in the sale of the property
- Tax Lot 161
- Assessor Parcel Number PAR/0091/0161
Ownership History
Purchase Details
Home Financials for this Owner
Home Financials are based on the most recent Mortgage that was taken out on this home.Purchase Details
Similar Homes in Washington, DC
Home Values in the Area
Average Home Value in this Area
Purchase History
| Date | Type | Sale Price | Title Company |
|---|---|---|---|
| Special Warranty Deed | $660,000 | None Available | |
| Quit Claim Deed | -- | -- |
Mortgage History
| Date | Status | Loan Amount | Loan Type |
|---|---|---|---|
| Open | $591,958 | New Conventional | |
| Closed | $628,100 | New Conventional | |
| Closed | $636,446 | FHA | |
| Previous Owner | $754,500 | Reverse Mortgage Home Equity Conversion Mortgage |
Property History
| Date | Event | Price | Change | Sq Ft Price |
|---|---|---|---|---|
| 07/07/2022 07/07/22 | Sold | $955,000 | 0.0% | $261 / Sq Ft |
| 06/15/2022 06/15/22 | Pending | -- | -- | -- |
| 06/11/2022 06/11/22 | For Sale | $955,000 | +44.7% | $261 / Sq Ft |
| 10/28/2015 10/28/15 | Sold | $660,000 | -2.2% | $257 / Sq Ft |
| 10/12/2015 10/12/15 | Pending | -- | -- | -- |
| 08/06/2015 08/06/15 | For Sale | $675,000 | -- | $263 / Sq Ft |
Tax History Compared to Growth
Tax History
| Year | Tax Paid | Tax Assessment Tax Assessment Total Assessment is a certain percentage of the fair market value that is determined by local assessors to be the total taxable value of land and additions on the property. | Land | Improvement |
|---|---|---|---|---|
| 2021 | $5,587 | $733,630 | $389,260 | $344,370 |
| 2020 | $5,506 | $723,450 | $380,410 | $343,040 |
| 2019 | $5,310 | $699,500 | $372,120 | $327,380 |
| 2018 | $5,142 | $678,330 | $0 | $0 |
| 2017 | $4,859 | $644,050 | $0 | $0 |
| 2016 | $3,911 | $685,230 | $0 | $0 |
| 2015 | $2,467 | $651,810 | $0 | $0 |
| 2014 | $2,555 | $671,470 | $0 | $0 |
Agents Affiliated with this Home
-

Seller's Agent in 2022
Damon Downing
Coldwell Banker (NRT-Southeast-MidAtlantic)
(202) 680-9516
1 in this area
50 Total Sales
-

Buyer's Agent in 2022
Phoenix Wright
Compass
(202) 997-2467
1 in this area
159 Total Sales
-

Seller's Agent in 2015
Walter Davis
Realty Professionals 1st Associates, LLC.
(301) 717-1087
Map
Source: Bright MLS
MLS Number: DCDC2054238
APN: PAR 0091 0161
- 8005 13th St Unit 311
- 8005 13th St Unit 411
- 8005 13th St Unit 405
- 7981 Eastern Ave NW Unit 211
- 7915 Eastern Ave Unit 607
- 8120 Eastern Ave NW
- 8045 Newell St Unit 301
- 8045 Newell St Unit 516
- 8045 Newell St Unit 519
- 8045 Newell St Unit 512
- 1467 Roxanna Rd NW
- 1220 Blair Mill Rd
- 1220 Blair Mill Rd Unit 902
- 7721 16th St NW
- 1360 Iris St NW
- 7723 Alaska Ave NW Unit P-4
- 7723 Alaska Ave NW Unit 202
- 7723 Alaska Ave NW Unit 103
- 7746 16th St NW
- 1201 E West Hwy
