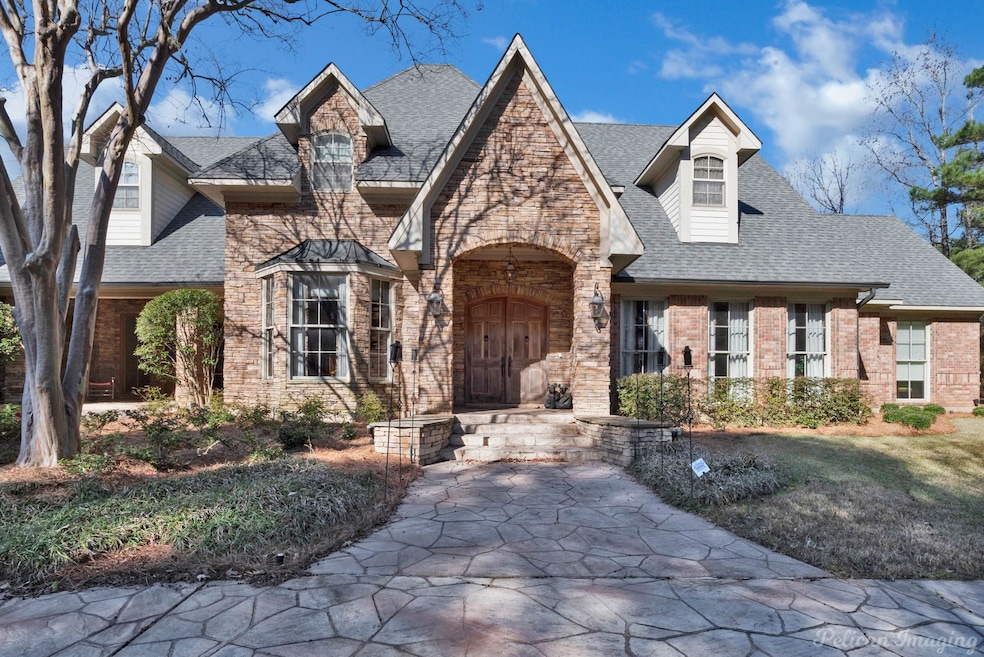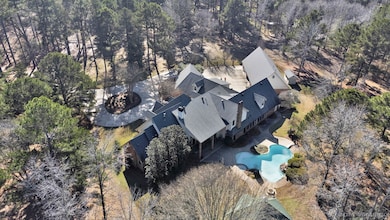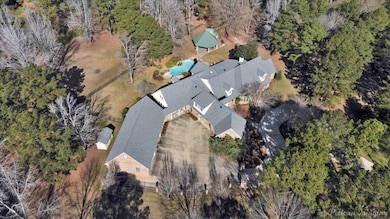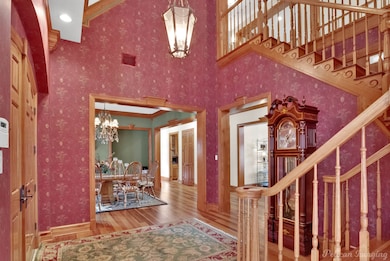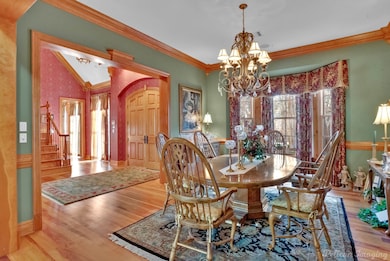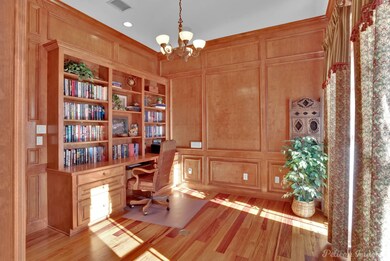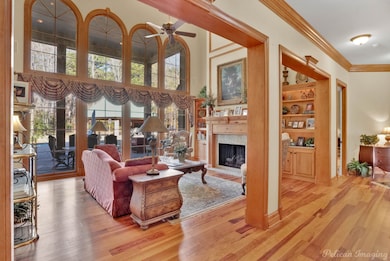1330 Forest Creek Dr Shreveport, LA 71115
Estimated payment $13,441/month
Highlights
- In Ground Pool
- Gated Community
- Dual Staircase
- Fairfield Magnet School Rated A-
- Built-In Refrigerator
- Fireplace in Primary Bedroom
About This Home
Incredibly located on 12.26 acres inside quiet, gated Forest Creek. This custom built home features
a circular driveway leading to a double door entry that leads to a two story foyer with beautiful
Caribbean Cove wood flooring. Lovely floorplan with private study (piano room) with built ins,
formal dining area, living area
with soaring ceilings and fireplace, arched windows overlooking grounds and pool area. Fantastic
kitchen with brick flooring, butlers pantry, walk in pantry, large bar area for seating and all open
to cozy hearth room with fireplace. Wet bar with granite counters. Large playroom downstairs,
media room with bar area and screened porch. Great primary suite with gas log fireplace, wall
of windows overlooking grounds and large primary bath with double vanities, jacuzzi tub, stall
shower. Incredible outdoor area great for entertaining!!! Mother in law suite with kitchen, full
bath, living area. 4 car garage and additional 3 car garage. So many amenities!!
Listing Agent
Coldwell Banker Apex, REALTORS Brokerage Phone: 318-861-2461 License #0000036062 Listed on: 01/14/2025

Home Details
Home Type
- Single Family
Est. Annual Taxes
- $22,034
Year Built
- Built in 2000
HOA Fees
- $21 Monthly HOA Fees
Parking
- 4 Car Attached Garage
- Circular Driveway
Home Design
- Traditional Architecture
- Brick Exterior Construction
- Slab Foundation
- Composition Roof
Interior Spaces
- 8,631 Sq Ft Home
- 2-Story Property
- Wet Bar
- Dual Staircase
- Home Theater Equipment
- Built-In Features
- Fireplace With Gas Starter
- Living Room with Fireplace
- 3 Fireplaces
- Den with Fireplace
- Home Security System
Kitchen
- Walk-In Pantry
- Double Oven
- Electric Oven
- Built-In Gas Range
- Microwave
- Built-In Refrigerator
- Kitchen Island
- Granite Countertops
- Disposal
Flooring
- Wood
- Carpet
- Tile
Bedrooms and Bathrooms
- 8 Bedrooms
- Fireplace in Primary Bedroom
- Walk-In Closet
- Double Vanity
- Soaking Tub
Laundry
- Laundry in Utility Room
- Dryer
Outdoor Features
- In Ground Pool
- Covered Patio or Porch
- Outdoor Living Area
- Outdoor Kitchen
- Fire Pit
- Outdoor Grill
Schools
- Caddo Isd Schools Elementary School
- Caddo Isd Schools High School
Additional Features
- 12.33 Acre Lot
- Central Heating and Cooling System
Listing and Financial Details
- Tax Lot 8
- Assessor Parcel Number 161322027001100
Community Details
Overview
- Association fees include security
- Forest Creek Sub Subdivision
Security
- Gated Community
Map
Home Values in the Area
Average Home Value in this Area
Tax History
| Year | Tax Paid | Tax Assessment Tax Assessment Total Assessment is a certain percentage of the fair market value that is determined by local assessors to be the total taxable value of land and additions on the property. | Land | Improvement |
|---|---|---|---|---|
| 2024 | $22,421 | $145,633 | $34,463 | $111,170 |
| 2023 | $22,034 | $143,168 | $32,822 | $110,346 |
| 2022 | $22,034 | $143,168 | $32,822 | $110,346 |
| 2021 | $22,316 | $143,168 | $32,822 | $110,346 |
| 2020 | $22,317 | $143,168 | $32,822 | $110,346 |
| 2019 | $21,487 | $139,293 | $32,822 | $106,471 |
| 2018 | $20,337 | $139,293 | $32,822 | $106,471 |
| 2017 | $21,445 | $139,293 | $32,822 | $106,471 |
| 2015 | $20,635 | $142,558 | $32,822 | $109,736 |
| 2014 | $22,560 | $152,560 | $32,820 | $119,740 |
| 2013 | -- | $152,560 | $32,820 | $119,740 |
Property History
| Date | Event | Price | List to Sale | Price per Sq Ft |
|---|---|---|---|---|
| 01/15/2025 01/15/25 | For Sale | $2,200,000 | -- | $255 / Sq Ft |
Source: North Texas Real Estate Information Systems (NTREIS)
MLS Number: 20817549
APN: 161322-027-0011-00
- 2085 Pepper Ridge Dr
- 354 Newburn Ln
- 0 Lot 229 Newburn Ln
- 0 Lot 237 Newburn Ln
- 0 Lot 249 Newburn Ln
- 0 Lot 255 Creston Ln
- 0 Lot 256 Creston Ln
- 0 Lot 254 Creston Ln
- 0 Lot 264 Creston Ln
- 0 Lot 227 Creston Ln
- 0 Lot 218 Creston Ln
- 0 Lot 263 Creston Ln
- 0 Lot 269 Creston Ln
- 195 Creston Ln
- 178 Creston Ln
- 389 Newburn Ln
- 191 Creston Ln
- 390 Newburn Ln
- 393 Newburn Ln
- 10710 Misty Cir
- 10040 Loveland Ct
- 330 Ascension Cir
- 1930 Chestnut Park Ln
- 1946 Chestnut Park Ln
- 9843 Canebrake Ln
- 9004 Pink Pearl Ct
- 10105 Los Altos Dr
- 425 N Dresden Cir
- 8911 Youree Dr
- 8525 Chalmette Dr
- 8513 Grover Place
- 8601 Millicent Way
- 8700 Millicent Way
- 110 Diana Dr
- 8501 Millicent Way
- 8510 Millicent Way
- 9000 W Wilderness Way
- 7820 Millicent Way
- 309 Eagle Bend Way
- 7800 Youree Dr
