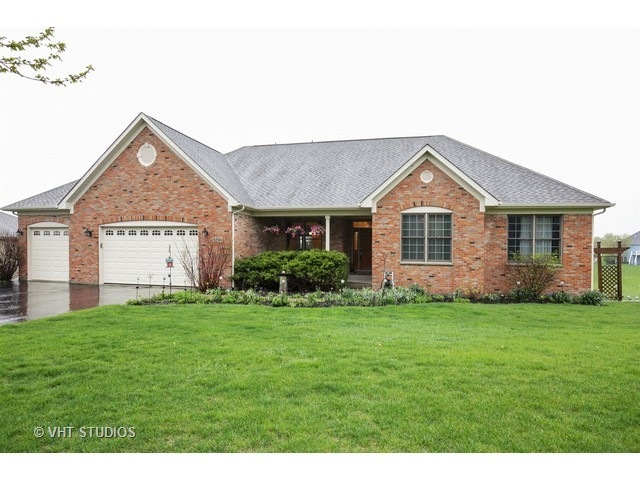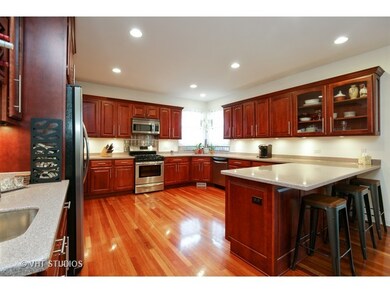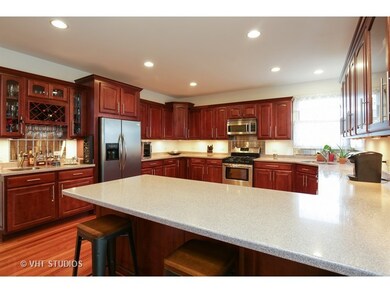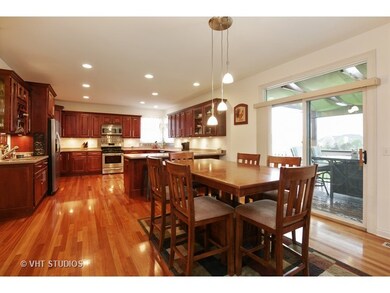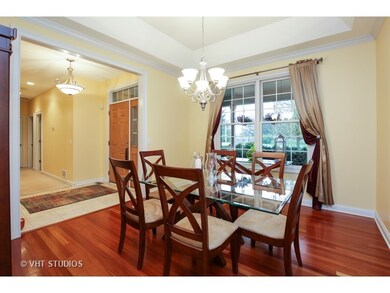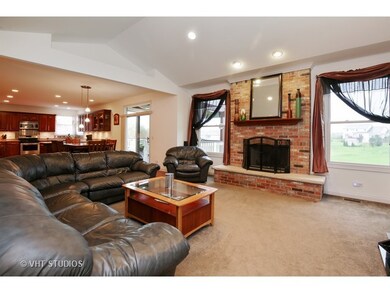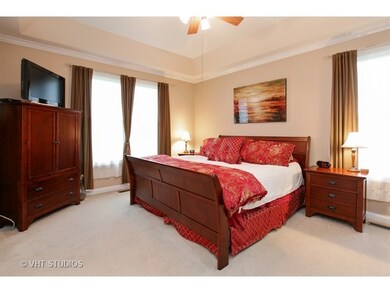
1330 Getzelman Rd Hampshire, IL 60140
Highlights
- Landscaped Professionally
- Deck
- Ranch Style House
- Hampshire High School Rated A-
- Vaulted Ceiling
- Wood Flooring
About This Home
As of December 2019Amazing quality custom built ranch home in Hampshire Hills. Beautiful spacious gourmet kitchen w/cherry cabinets, SS appliances, Brazilian cherry floors, under cabinet lighting, great for entertaining. Sliders lead to large deck with beautiful views landscaped yard and sunsets. Living rm w/ brick fireplace, crown molding, vaulted ceilings. Master suite w/walk-in closet, luxury bathroom w/double vanity, whirlpool & 2 person master walk-in shower. Hall bathroom w/whirlpool jets. Laundry room on main floor w/utility tub. Finished walk-out basement w/10' ceilings, bedroom/office, rec. room w/custom cherry trim fireplace, Brand new carpeting. Plumbing set up for possible wet-bar/kit., full bathroom w/custom shower, large storage area, sliders leading to patio. Possible great in-law arrangement. 3 car heated garage w/ceiling fan & 220 volt. One Owner
Last Agent to Sell the Property
Keller Williams Inspire License #475121253 Listed on: 04/25/2016

Home Details
Home Type
- Single Family
Est. Annual Taxes
- $10,626
Year Built
- 2005
Lot Details
- Landscaped Professionally
Parking
- Attached Garage
- Heated Garage
- Garage Transmitter
- Garage Door Opener
- Driveway
- Parking Included in Price
- Garage Is Owned
Home Design
- Ranch Style House
- Brick Exterior Construction
- Slab Foundation
- Asphalt Shingled Roof
Interior Spaces
- Wet Bar
- Vaulted Ceiling
- Wood Burning Fireplace
- Fireplace With Gas Starter
- Storage Room
- Laundry on main level
- Wood Flooring
- Finished Basement
- Finished Basement Bathroom
Kitchen
- Breakfast Bar
- Walk-In Pantry
- Oven or Range
- Microwave
- Dishwasher
Bedrooms and Bathrooms
- Primary Bathroom is a Full Bathroom
- In-Law or Guest Suite
- Dual Sinks
- Whirlpool Bathtub
- Separate Shower
Outdoor Features
- Deck
- Patio
Utilities
- Forced Air Heating and Cooling System
- Heating System Uses Gas
Listing and Financial Details
- Homeowner Tax Exemptions
Ownership History
Purchase Details
Purchase Details
Home Financials for this Owner
Home Financials are based on the most recent Mortgage that was taken out on this home.Purchase Details
Home Financials for this Owner
Home Financials are based on the most recent Mortgage that was taken out on this home.Purchase Details
Home Financials for this Owner
Home Financials are based on the most recent Mortgage that was taken out on this home.Purchase Details
Home Financials for this Owner
Home Financials are based on the most recent Mortgage that was taken out on this home.Similar Homes in the area
Home Values in the Area
Average Home Value in this Area
Purchase History
| Date | Type | Sale Price | Title Company |
|---|---|---|---|
| Quit Claim Deed | -- | None Listed On Document | |
| Warranty Deed | $355,000 | Fidelity National Title | |
| Warranty Deed | $338,500 | Chicago Title Insurance Co | |
| Warranty Deed | $425,000 | Chicago Title Insurance Comp | |
| Deed | $94,000 | -- |
Mortgage History
| Date | Status | Loan Amount | Loan Type |
|---|---|---|---|
| Previous Owner | $345,991 | FHA | |
| Previous Owner | $348,570 | FHA | |
| Previous Owner | $40,000 | Commercial | |
| Previous Owner | $270,800 | New Conventional | |
| Previous Owner | $320,850 | New Conventional | |
| Previous Owner | $338,000 | Unknown | |
| Previous Owner | $340,000 | Fannie Mae Freddie Mac | |
| Previous Owner | $392,206 | Construction | |
| Previous Owner | $75,120 | Purchase Money Mortgage |
Property History
| Date | Event | Price | Change | Sq Ft Price |
|---|---|---|---|---|
| 12/13/2019 12/13/19 | Sold | $355,000 | -9.0% | $80 / Sq Ft |
| 10/28/2019 10/28/19 | Pending | -- | -- | -- |
| 10/16/2019 10/16/19 | For Sale | $389,900 | +15.2% | $88 / Sq Ft |
| 11/21/2016 11/21/16 | Sold | $338,500 | -3.3% | $76 / Sq Ft |
| 08/11/2016 08/11/16 | Pending | -- | -- | -- |
| 07/26/2016 07/26/16 | For Sale | $349,900 | +3.4% | $79 / Sq Ft |
| 07/23/2016 07/23/16 | Off Market | $338,500 | -- | -- |
| 05/30/2016 05/30/16 | Price Changed | $349,900 | -2.8% | $79 / Sq Ft |
| 04/25/2016 04/25/16 | For Sale | $360,000 | -- | $81 / Sq Ft |
Tax History Compared to Growth
Tax History
| Year | Tax Paid | Tax Assessment Tax Assessment Total Assessment is a certain percentage of the fair market value that is determined by local assessors to be the total taxable value of land and additions on the property. | Land | Improvement |
|---|---|---|---|---|
| 2024 | $10,626 | $151,475 | $40,075 | $111,400 |
| 2023 | $10,152 | $136,255 | $36,048 | $100,207 |
| 2022 | $9,650 | $125,223 | $33,129 | $92,094 |
| 2021 | $9,187 | $118,124 | $31,251 | $86,873 |
| 2020 | $8,953 | $114,896 | $30,397 | $84,499 |
| 2019 | $9,062 | $113,902 | $29,403 | $84,499 |
| 2018 | $9,268 | $112,280 | $27,781 | $84,499 |
| 2017 | $9,096 | $108,936 | $27,781 | $81,155 |
| 2016 | $8,939 | $102,403 | $26,115 | $76,288 |
| 2015 | -- | $95,179 | $24,273 | $70,906 |
| 2014 | -- | $92,041 | $23,473 | $68,568 |
| 2013 | -- | $97,926 | $24,974 | $72,952 |
Agents Affiliated with this Home
-

Seller's Agent in 2019
Toni Wardanian
RE/MAX
(773) 517-6248
66 Total Sales
-

Buyer's Agent in 2019
Debra Walsh
Century 21 New Heritage - Hampshire
(630) 209-1656
13 in this area
89 Total Sales
-

Seller's Agent in 2016
Ana Gracia
Keller Williams Inspire
(847) 354-0302
18 Total Sales
Map
Source: Midwest Real Estate Data (MRED)
MLS Number: MRD09205982
APN: 01-33-228-007
- 1211 Coyote Trail
- 1272 Coyote Ct
- 1251 Old Oak Ct
- 1232 Coyote Ct
- 14N693 Getzelman Rd
- LOT 37 W Oak Knoll Dr
- 895 S State St
- 15N166 French Rd
- 212 Jake Ln
- 519 Sawgrass Ln
- 190 Grove Ave
- 808 Karen Dr
- 1013 Marcello Dr
- 862 Briar Glen Ct
- 846 Briar Glen Ct
- 1655 Windsor Rd
- 1664 Windsor Rd
- 720 James Dr
- 1409 Oakfield Ln
- 1407 Oakfield Ln
