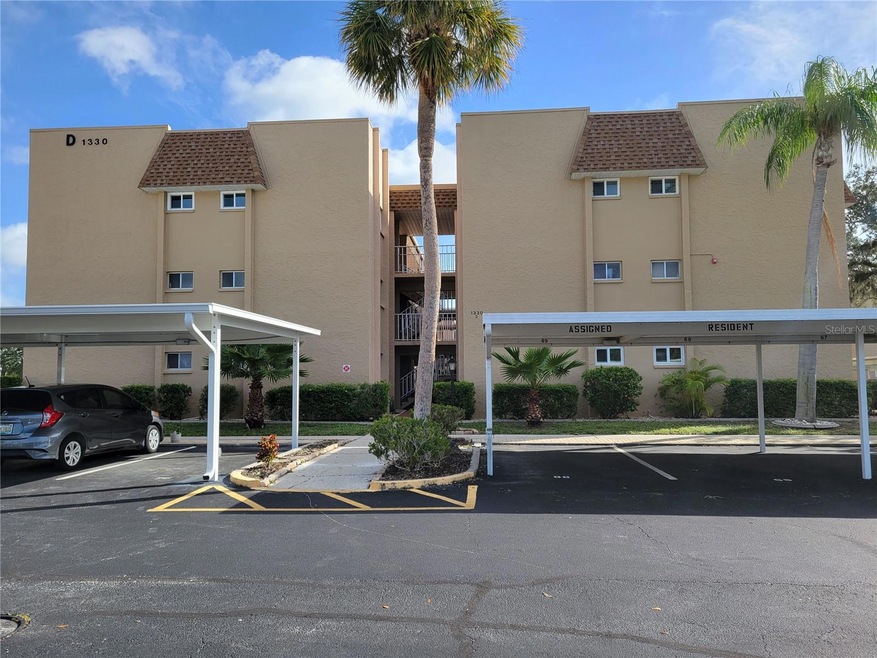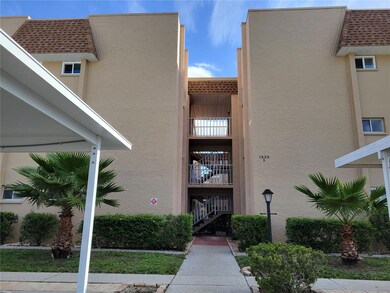
1330 Glen Oaks Dr E Unit 362D Sarasota, FL 34232
Estimated payment $1,617/month
Highlights
- Active Adult
- Clubhouse
- Community Pool
- City View
- Main Floor Primary Bedroom
- Ceramic Tile Flooring
About This Home
Under contract-accepting backup offers. Welcome to Glen Oaks an active 55+ community with well maintained lawns and mature oaks trees. The Condo fees are quarterly and include cable, water, sewer, trash, amenities, manager, exterior & grounds maintenance. There is a period of ownership required before a unit can be rented. One cat or one dog with weight restrictions is permitted. This 2 bed, 2 bath unit is on the 3rd floor. The building has an elevator which is close to the units’ front door. The kitchen has plenty of storage and has good counter space. The Living/Dining room has a mirrored wall that reflects the light coming through the slider leading to the screened balcony. The main bath and guest bedroom are just off the living room with the Primary Suite just down the hall. There are a variety of amenities! The Clubhouse has a fitness room, library, game room with a pool table, indoor and outdoor gathering areas, heated pool, sauna, BBQ area, picnic area, bocce, and shuffleboard. Each unit has a covered parking space. Storage space. Community Laundry – not in unit laundry allowed.
Listing Agent
KW COASTAL LIVING III Brokerage Phone: 941-900-4151 License #3147016 Listed on: 01/12/2024

Property Details
Home Type
- Condominium
Est. Annual Taxes
- $1,237
Year Built
- Built in 1978
HOA Fees
- $520 Monthly HOA Fees
Home Design
- Entry on the 3rd floor
- Slab Foundation
- Stucco
Interior Spaces
- 932 Sq Ft Home
- 3-Story Property
- Combination Dining and Living Room
- City Views
Kitchen
- Cooktop
- Microwave
Flooring
- Laminate
- Ceramic Tile
Bedrooms and Bathrooms
- 2 Bedrooms
- Primary Bedroom on Main
- 2 Full Bathrooms
Parking
- 1 Carport Space
- 1 Parking Garage Space
Schools
- Tuttle Elementary School
- Booker Middle School
- Booker High School
Utilities
- Central Heating and Cooling System
- Cable TV Available
Additional Features
- Exterior Lighting
- South Facing Home
Listing and Financial Details
- Visit Down Payment Resource Website
- Assessor Parcel Number 2021022033
Community Details
Overview
- Active Adult
- Association fees include cable TV, recreational facilities, sewer, trash, water
- Glen Oaks Garden Condo Asso/ Sherri Schwarz Association, Phone Number (941) 366-2041
- Visit Association Website
- Glen Oaks Gdn Apts Community
- Glen Oaks Garden Apts 2 Subdivision
Amenities
- Clubhouse
- Laundry Facilities
Recreation
- Community Pool
Pet Policy
- 1 Pet Allowed
- Dogs and Cats Allowed
Map
Home Values in the Area
Average Home Value in this Area
Tax History
| Year | Tax Paid | Tax Assessment Tax Assessment Total Assessment is a certain percentage of the fair market value that is determined by local assessors to be the total taxable value of land and additions on the property. | Land | Improvement |
|---|---|---|---|---|
| 2024 | $1,237 | $118,290 | -- | -- |
| 2023 | $1,237 | $114,845 | $0 | $0 |
| 2022 | $1,169 | $111,500 | $0 | $111,500 |
| 2021 | $1,425 | $80,800 | $0 | $80,800 |
| 2020 | $1,432 | $79,300 | $0 | $79,300 |
| 2019 | $741 | $75,202 | $0 | $0 |
| 2018 | $731 | $73,800 | $0 | $0 |
| 2017 | $706 | $69,100 | $0 | $69,100 |
| 2016 | $1,207 | $65,000 | $0 | $65,000 |
| 2015 | $1,109 | $55,800 | $0 | $55,800 |
| 2014 | $988 | $42,900 | $0 | $0 |
Property History
| Date | Event | Price | List to Sale | Price per Sq Ft | Prior Sale |
|---|---|---|---|---|---|
| 01/12/2024 01/12/24 | Pending | -- | -- | -- | |
| 01/12/2024 01/12/24 | For Sale | $189,000 | +40.0% | $203 / Sq Ft | |
| 05/07/2021 05/07/21 | Sold | $135,000 | +0.1% | $145 / Sq Ft | View Prior Sale |
| 04/12/2021 04/12/21 | Pending | -- | -- | -- | |
| 04/09/2021 04/09/21 | For Sale | $134,900 | +20.4% | $145 / Sq Ft | |
| 12/16/2020 12/16/20 | Sold | $112,000 | -5.9% | $120 / Sq Ft | View Prior Sale |
| 11/05/2020 11/05/20 | Pending | -- | -- | -- | |
| 11/02/2020 11/02/20 | Price Changed | $119,000 | +3.6% | $128 / Sq Ft | |
| 10/16/2020 10/16/20 | For Sale | $114,900 | +9.4% | $123 / Sq Ft | |
| 09/18/2019 09/18/19 | Sold | $105,000 | -12.5% | $113 / Sq Ft | View Prior Sale |
| 08/01/2019 08/01/19 | Pending | -- | -- | -- | |
| 07/18/2019 07/18/19 | For Sale | $120,000 | -- | $129 / Sq Ft |
Purchase History
| Date | Type | Sale Price | Title Company |
|---|---|---|---|
| Warranty Deed | $180,000 | Mti Title Insurance Agency | |
| Warranty Deed | $135,000 | Mti Title Insurance Agcy Inc | |
| Warranty Deed | $112,000 | Clear Title Group | |
| Personal Reps Deed | $74,000 | Attorney | |
| Deed | $169,000 | -- |
Mortgage History
| Date | Status | Loan Amount | Loan Type |
|---|---|---|---|
| Open | $171,000 | New Conventional | |
| Previous Owner | $90,000 | New Conventional |
About the Listing Agent

Our objective is to provide top notch customer service and build customers for life! Our team serves Sarasota and Bradenton Counties. Licensed for over 31 years, I specialize in single-family homes, condos, land, beach-front, waterfront, golf course and luxury communities. Whether you are an experienced investor or a first time buyer, the Furlan Group can help you choose the perfect property, make an offer, negotiate your terms, get the best financing and close your transaction quickly and
Brandi's Other Listings
Source: Stellar MLS
MLS Number: A4594504
APN: 2021-02-2033
- 1330 Glen Oaks Dr E Unit 374D
- 1310 Glen Oaks Dr E Unit 182E
- 1310 Glen Oaks Dr E Unit 391E
- 1310 Glen Oaks Dr E Unit 295E
- 1325 Glen Oaks Dr E Unit 133
- 1520 Glen Oaks Dr E Unit 256
- 1540 Glen Oaks Dr E Unit B134
- 3961 Ashwood Ln Unit 44
- 3952 Ashwood Ln Unit 37
- 3978 Overlook Bend Terrace Unit 25
- 3963 Glen Oaks Manor Dr
- 3990 Overlook Bend Unit 19
- 3953 Glen Oaks Manor Dr
- 3933 Glen Oaks Manor Dr
- 3756 Glen Oaks Manor Dr
- 3821 Calliandra Dr
- 3918 Glen Oaks Manor Dr
- 1840 Vera Place Unit 81
- 4158 Prudence Dr
- 3919 Glen Oaks Manor Dr

