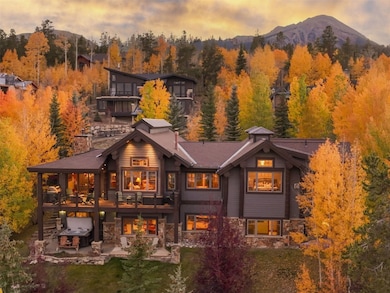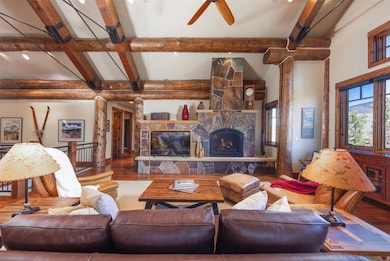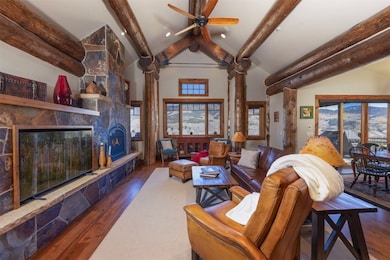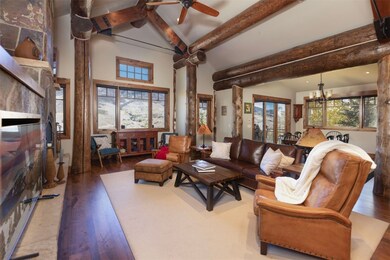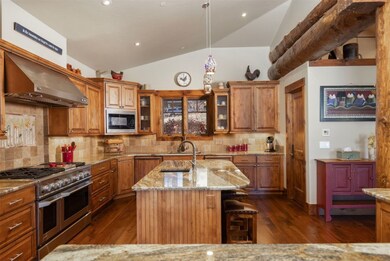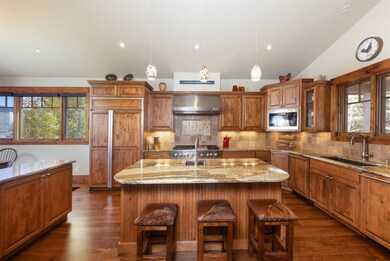1330 Golden Eagle Rd Silverthorne, CO 80498
Estimated payment $19,460/month
Highlights
- Ski Accessible
- On Golf Course
- Primary Bedroom Suite
- Views of Ski Resort
- Spa
- 1.05 Acre Lot
About This Home
Thoughtfully designed and rich in detail, this custom home in the prestigious Three Peaks neighborhood blends mountain craftsmanship with modern comfort. Set on a desirable downhill lot, it offers true single-level living with no steps between the three-car garage, kitchen, great room, and primary suite. Warm walnut floors and alder cabinetry create an inviting atmosphere, complemented by vaulted ceilings and exposed beams that highlight the home’s architectural character. The kitchen features GE Monogram appliances, dual dishwashers and sinks, and a wine fridge with ice maker. The primary suite includes a washer and dryer for added convenience. Perched above the 9th fairway of the Raven Golf Club, the home enjoys unobstructed views of the Williams Fork Range and Keystone, with no homes below for enhanced privacy. Mature trees line the property, offering natural separation from neighboring homes without impacting the views. The lower level provides a secondary living area and walk-out access to the patio and hot tub, completing this thoughtfully built mountain home.
Listing Agent
Slifer Smith & Frampton R.E. Brokerage Phone: (970) 333-1541 License #EA316751 Listed on: 10/10/2025
Home Details
Home Type
- Single Family
Est. Annual Taxes
- $12,183
Year Built
- Built in 2007
Lot Details
- 1.05 Acre Lot
- On Golf Course
- Open Space
- West Facing Home
- Landscaped
- Sprinkler System
- Many Trees
HOA Fees
- $20 Monthly HOA Fees
Parking
- 3 Car Attached Garage
- Heated Garage
- Insulated Garage
- Off-Street Parking
Property Views
- Ski Resort
- Golf Course
- Woods
- Mountain
- Meadow
- Valley
Home Design
- Contemporary Architecture
- Mountain Architecture
- Concrete Foundation
- Frame Construction
- Shingle Roof
- Architectural Shingle Roof
- Asphalt Roof
Interior Spaces
- 4,650 Sq Ft Home
- 2-Story Property
- Open Floorplan
- Partially Furnished
- Sound System
- Bar Fridge
- Vaulted Ceiling
- Ceiling Fan
- Gas Fireplace
- Great Room
- Family Room
- Den
- Recreation Room
- Smart Lights or Controls
Kitchen
- Convection Oven
- Gas Range
- Range Hood
- Microwave
- Dishwasher
- Kitchen Island
- Granite Countertops
- Trash Compactor
- Disposal
Flooring
- Wood
- Carpet
- Tile
Bedrooms and Bathrooms
- 4 Bedrooms
- Primary Bedroom Suite
- Hydromassage or Jetted Bathtub
Laundry
- Dryer
- Washer
Finished Basement
- Walk-Out Basement
- Basement Fills Entire Space Under The House
- Exterior Basement Entry
Pool
- Spa
Schools
- Silverthorne Elementary School
- Summit Middle School
- Summit High School
Utilities
- Central Heating
- Heating System Uses Natural Gas
- Radiant Heating System
- Hot Water Heating System
- High Speed Internet
- Cable TV Available
Listing and Financial Details
- Assessor Parcel Number 6506161
Community Details
Overview
- Eagles Nest Golf Course Sub Subdivision
Amenities
- Clubhouse
- Private Restrooms
Recreation
- Golf Course Community
- Trails
- Ski Accessible
Map
Home Values in the Area
Average Home Value in this Area
Tax History
| Year | Tax Paid | Tax Assessment Tax Assessment Total Assessment is a certain percentage of the fair market value that is determined by local assessors to be the total taxable value of land and additions on the property. | Land | Improvement |
|---|---|---|---|---|
| 2024 | $11,472 | $216,028 | -- | -- |
| 2023 | $11,472 | $212,343 | $0 | $0 |
| 2022 | $8,186 | $143,260 | $0 | $0 |
| 2021 | $8,257 | $147,383 | $0 | $0 |
| 2020 | $7,188 | $137,070 | $0 | $0 |
| 2019 | $7,090 | $137,070 | $0 | $0 |
| 2018 | $7,121 | $124,641 | $0 | $0 |
| 2017 | $7,961 | $124,641 | $0 | $0 |
| 2016 | $8,467 | $131,093 | $0 | $0 |
| 2015 | $8,260 | $131,093 | $0 | $0 |
| 2014 | $6,892 | $108,270 | $0 | $0 |
| 2013 | -- | $108,270 | $0 | $0 |
Property History
| Date | Event | Price | List to Sale | Price per Sq Ft | Prior Sale |
|---|---|---|---|---|---|
| 11/21/2025 11/21/25 | Price Changed | $3,489,000 | -2.8% | $750 / Sq Ft | |
| 10/10/2025 10/10/25 | For Sale | $3,589,000 | +7.1% | $772 / Sq Ft | |
| 11/08/2022 11/08/22 | Sold | $3,350,000 | -6.8% | $720 / Sq Ft | View Prior Sale |
| 09/18/2022 09/18/22 | Pending | -- | -- | -- | |
| 07/05/2022 07/05/22 | For Sale | $3,595,000 | -- | $773 / Sq Ft |
Purchase History
| Date | Type | Sale Price | Title Company |
|---|---|---|---|
| Warranty Deed | $3,350,000 | Land Title Guarantee | |
| Interfamily Deed Transfer | -- | None Available | |
| Warranty Deed | $1,625,000 | Land Title Guarantee Company | |
| Warranty Deed | $207,000 | Stewart Title Of Colorado |
Mortgage History
| Date | Status | Loan Amount | Loan Type |
|---|---|---|---|
| Previous Owner | $850,000 | New Conventional |
Source: Summit MLS
MLS Number: S1063805
APN: 6506161
- 30a County Road 1293 Unit 30A
- 313 Raven Golf Ln
- 304 Raven Golf Ln
- 245 Easy Bend Trail
- 440 Two Cabins Dr
- 490 Two Cabins Dr
- 125 Two Cabins Dr
- 2911 Ninth Green Ct
- 368 Black Hawk Cir
- 329 Raven Golf Ln
- 435 Kestrel Ln
- 170 Arnica Ln
- 327 Kestrel Ln
- 402 Kestrel Ln
- 308 Red Hawk Cir
- 273 Two Cabins Dr
- 1803 Falcon Dr
- 320 Kestrel Ln
- 320 Kestrel Ln Unit 320
- 2140 Hunter's Knob Rd
- 1100 Blue River Pkwy
- 1030 Blue River Pkwy Unit BRF Condo
- 449 W 4th St Unit A
- 330 W 4th St
- 481 3rd St Unit 2-3
- 2400 Lodge Pole Cir Unit 302
- 8100 Ryan Gulch Rd Unit 107
- 252 Poplar Cir
- 98000 Ryan Gulch Rd
- 630 Straight Creek Dr
- 1121 Dillon Dam Rd
- 717 Meadow Dr Unit A
- 80 W Main St Unit 214
- 501 Teller St Unit G
- 73 Cooper Dr
- 80 Mule Deer Ct Unit A
- 50 Drift Rd
- 464 Silver Cir
- 4595 Bighorn Rd
- 1396 Forest Hills Dr Unit ID1301396P

