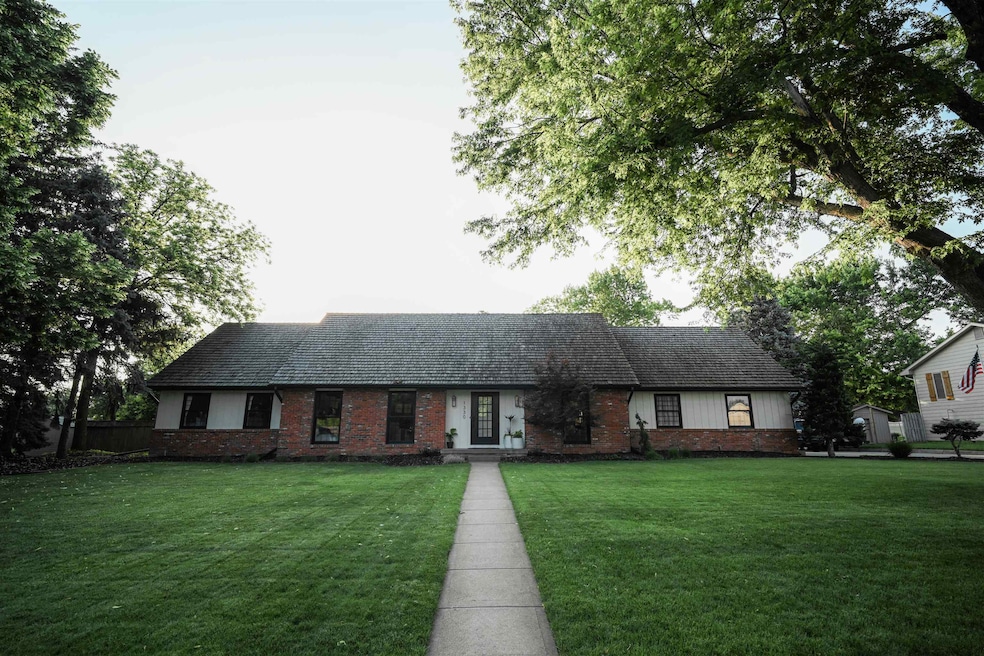1330 Heritage Dr Hastings, NE 68901
Estimated payment $3,284/month
Highlights
- Outdoor Pool
- Wood Flooring
- Bonus Room
- Covered Deck
- Main Floor Primary Bedroom
- Granite Countertops
About This Home
Thanks to the vision and hard work of the current owners, this home has gone through an amazing transformation. They turned their space into a personal paradise, focusing on indoor-outdoor living, luxury and a resort-style backyard living area. So many unique features to appreciate, spacious living room with a WB fireplace/gas starter, coffee bar, floor to ceiling windows, a stunning custom designed kitchen with under cabinet electrical, center island and appliances included, formal dining, primary suite with laundry. 2nd level has 2 bedrooms, bath and never-ending storage. The basement has so many options with a family room, office/bonus room, game room, bath, laundry and 2nd kitchen. Heated garage with a work shop and storage overhead. Notice the special designed crown molding in each room. Now, lets talk about the back yard, with that tropical vibe - this is where you're going to spend most of your time. Whether you're having some fun in the sun in the heated pool or enjoying guest or even some private time in the many different seating areas, there room for everyone. Ther is also a playhouse with electricity! Your 'Oasis' - don't regret letting this one get away.
Home Details
Home Type
- Single Family
Est. Annual Taxes
- $5,847
Year Built
- Built in 1965
Lot Details
- Wood Fence
- Sprinkler System
- Property is zoned SF
Home Design
- Brick Exterior Construction
- Frame Construction
- Shake Roof
- Wood Siding
Interior Spaces
- 4,397 Sq Ft Home
- 1.5-Story Property
- Crown Molding
- Ceiling Fan
- Wood Burning Fireplace
- Family Room
- Living Room with Fireplace
- Formal Dining Room
- Home Office
- Bonus Room
- Fire and Smoke Detector
Kitchen
- Eat-In Kitchen
- Electric Range
- Microwave
- Granite Countertops
- Disposal
Flooring
- Wood
- Carpet
Bedrooms and Bathrooms
- 3 Bedrooms
- Primary Bedroom on Main
- Walk-In Closet
- 4 Bathrooms
Laundry
- Laundry Room
- Laundry on main level
Finished Basement
- Basement Fills Entire Space Under The House
- Laundry in Basement
- 1 Bathroom in Basement
Parking
- 2 Car Attached Garage
- Garage Door Opener
Outdoor Features
- Outdoor Pool
- Covered Deck
- Patio
Schools
- Hastings Public High School
Utilities
- Forced Air Heating and Cooling System
- Gas Water Heater
Listing and Financial Details
- Assessor Parcel Number 010013417
Map
Home Values in the Area
Average Home Value in this Area
Tax History
| Year | Tax Paid | Tax Assessment Tax Assessment Total Assessment is a certain percentage of the fair market value that is determined by local assessors to be the total taxable value of land and additions on the property. | Land | Improvement |
|---|---|---|---|---|
| 2024 | $5,847 | $361,215 | $48,218 | $312,997 |
| 2023 | $6,522 | $316,071 | $48,218 | $267,853 |
| 2022 | $6,354 | $282,083 | $48,218 | $233,865 |
| 2021 | $6,155 | $280,665 | $62,100 | $218,565 |
| 2020 | $6,052 | $280,665 | $62,100 | $218,565 |
| 2019 | $5,642 | $264,475 | $62,100 | $202,375 |
| 2018 | $5,305 | $247,355 | $44,980 | $202,375 |
| 2017 | $5,300 | $247,355 | $0 | $0 |
| 2016 | $4,910 | $228,955 | $44,980 | $183,975 |
| 2011 | -- | $205,950 | $40,840 | $165,110 |
Property History
| Date | Event | Price | Change | Sq Ft Price |
|---|---|---|---|---|
| 09/08/2025 09/08/25 | Price Changed | $525,000 | -1.9% | $119 / Sq Ft |
| 07/25/2025 07/25/25 | Price Changed | $535,000 | -4.3% | $122 / Sq Ft |
| 07/10/2025 07/10/25 | Price Changed | $559,000 | -4.4% | $127 / Sq Ft |
| 06/16/2025 06/16/25 | Price Changed | $585,000 | -4.9% | $133 / Sq Ft |
| 06/02/2025 06/02/25 | For Sale | $615,000 | -- | $140 / Sq Ft |
Purchase History
| Date | Type | Sale Price | Title Company |
|---|---|---|---|
| Warranty Deed | $199,000 | Jerry Praicit Title |
Mortgage History
| Date | Status | Loan Amount | Loan Type |
|---|---|---|---|
| Open | $300,000 | Credit Line Revolving | |
| Closed | $172,000 | New Conventional | |
| Closed | $200,000 | New Conventional | |
| Closed | $159,200 | New Conventional |
Source: REALTORS® of Greater Mid-Nebraska
MLS Number: 20250666
APN: 284-15620.00
- 1315 Heritage Dr
- 1225 Heritage Dr
- 1223 Westwood Terrace
- 1201 Pershing Rd
- 1802 Westchester Dr
- 1819 W 11th St
- 1513 Crane Ave
- 1505 Crane Ave
- 1911 W 11th St
- 1334 W 12th St
- 1108 N Baltimore Ave
- 1314 N Laird Ave
- 904 N Washington Ave
- 1814 Boyce St
- 1619 Boyce St
- 2330 W 11th St
- 2616 Butterfoot Ln
- 1123-1125 N Bellevue Ave
- 1127 N Bellevue Ave
- 2501 W 10th St
- 1509 W 5th St
- 1015 Theatre Dr
- 1019 Theatre Dr
- 611 W 10th St Unit 2
- 1111 W 5th St
- 322 W 4th St
- 537 W 2nd St Unit Suite 204
- 2314 Hudson Way
- 424 E 31st St
- 1040 S Wabash Ave
- 511 N Platte Ave Unit 1A
- 3601 Innate Cir
- 200 E Us Highway 34
- 2404 W 1st St Unit 2404
- 415 S Cherry St
- 588 S Stuhr Rd
- 123 N Locust St Unit 703
- 123 N Locust St Unit 304
- 406 Yund St Unit 1
- 1021 Starwood Ave







