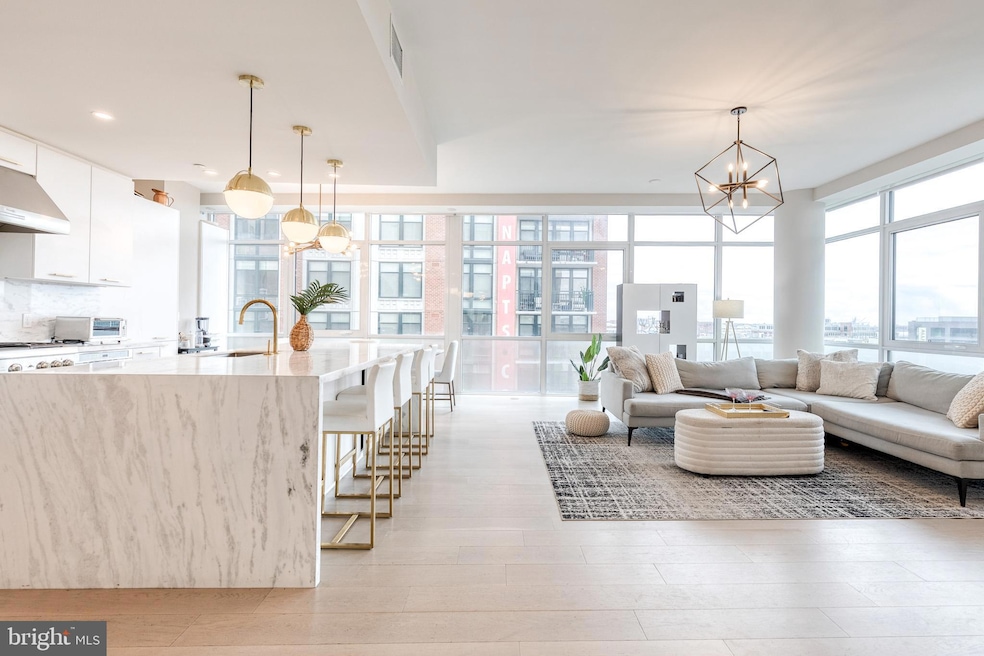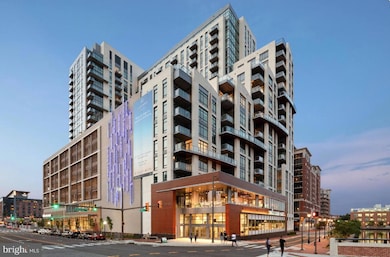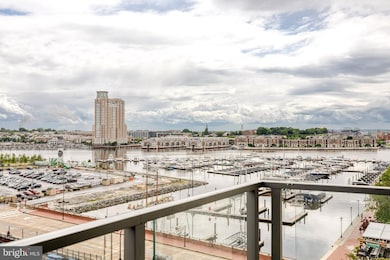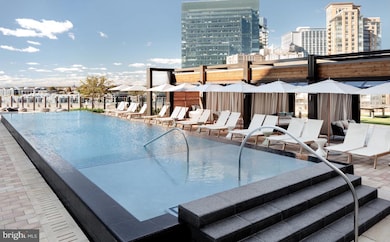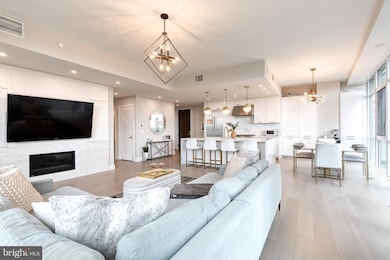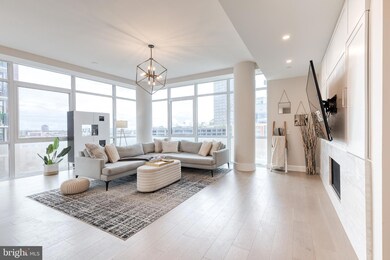1330 Lancaster St Unit 701 Baltimore, MD 21231
Fells Point NeighborhoodEstimated payment $11,408/month
Highlights
- Marina View
- Eat-In Gourmet Kitchen
- Contemporary Architecture
- Fitness Center
- Clubhouse
- 2-minute walk to Harbor Point Central Plaza
About This Home
Exceptional Properties. Exceptional Clients. Experience unparalleled Luxury Living at the Liberty in Harbor East! Upscale urban living in this stunning 2-bedroom, 2-bathroom (with same level parking) residence offering panoramic views of the city skyline and Inner Harbor. Floor-to-ceiling windows flood the space with natural light, creating an open and airy ambiance. The gourmet kitchen features premium appliances & fixtures, sleek cabinetry, and marble countertops—perfect for entertaining or everyday living. The expansive primary suite boasts private balcony, a spacious dressing area, and generous walk-in closet. Enjoy the convenience of in-unit laundry and a deeded parking space on the same level for effortless access. Unmatched building amenities include a resort-style pool terrace, conference center, gym, game room, and more. Just steps from world-class dining, shopping (get to Whole Foods without leaving the building! ), and waterfront trails—this is luxury living at its finest in one of Baltimore’s most coveted buildings. Don’t miss your chance to own a slice of Harbor East sophistication!
Listing Agent
(410) 627-8998 Anniebmorere@gmail.com AB & Co Realtors, Inc. Listed on: 05/30/2025
Property Details
Home Type
- Condominium
Est. Annual Taxes
- $29,052
Year Built
- Built in 2019
Lot Details
- Downtown Location
- Sprinkler System
- Property is in excellent condition
HOA Fees
- $1,826 Monthly HOA Fees
Parking
- 726 Assigned Parking Garage Spaces
- Parking Space Conveys
Property Views
- Marina
- Harbor
- Panoramic
- City
Home Design
- Contemporary Architecture
- Entry on the 7th floor
- Brick Exterior Construction
- Masonry
Interior Spaces
- 2,141 Sq Ft Home
- Property has 1 Level
- Built-In Features
- Recessed Lighting
- Family Room Off Kitchen
- Open Floorplan
- Living Room
- Dining Room
Kitchen
- Eat-In Gourmet Kitchen
- Breakfast Area or Nook
- Gas Oven or Range
- Range Hood
- Built-In Microwave
- Dishwasher
- Kitchen Island
- Upgraded Countertops
Bedrooms and Bathrooms
- 2 Main Level Bedrooms
- En-Suite Bathroom
- 2 Full Bathrooms
- Bathtub with Shower
- Walk-in Shower
Laundry
- Laundry in unit
- Dryer
- Washer
Outdoor Features
- Balcony
Utilities
- Forced Air Heating and Cooling System
- Electric Water Heater
Listing and Financial Details
- Tax Lot 026
- Assessor Parcel Number 0303061805 026
Community Details
Overview
- $250 Elevator Use Fee
- Association fees include common area maintenance, exterior building maintenance, insurance, lawn maintenance, management, sewer, snow removal, trash, water
- High-Rise Condominium
- Liberty Harbor East Condos
- Harbor East Subdivision
- Property Manager
Amenities
- Common Area
- Clubhouse
- Game Room
- Billiard Room
- Meeting Room
- Party Room
- Community Library
- Elevator
Recreation
- Fitness Center
- Community Pool
Pet Policy
- Limit on the number of pets
- Pet Size Limit
Map
Home Values in the Area
Average Home Value in this Area
Property History
| Date | Event | Price | List to Sale | Price per Sq Ft | Prior Sale |
|---|---|---|---|---|---|
| 05/30/2025 05/30/25 | For Sale | $1,360,000 | +10.5% | $635 / Sq Ft | |
| 03/03/2020 03/03/20 | Sold | $1,231,000 | 0.0% | $644 / Sq Ft | View Prior Sale |
| 03/03/2020 03/03/20 | Pending | -- | -- | -- | |
| 03/03/2020 03/03/20 | For Sale | $1,231,000 | -- | $644 / Sq Ft |
Source: Bright MLS
MLS Number: MDBA2169412
- 1330 Lancaster St Unit 802
- 1330 Lancaster St Unit 603
- 1330 Lancaster St Unit C601
- 1330 Lancaster St Unit C302
- 1330 Lancaster St Unit 1601
- 1330 Lancaster St Unit C1401
- 1400 Lancaster St Unit 902
- 1400 Lancaster St Unit 605
- 1400 Lancaster St Unit 305
- 717 President St
- 717 President St
- 717 President St
- 1516 Lancaster St
- 937 S Caroline St
- 1500 Thames St Unit 401
- 827 S Bond St
- 1614 Lancaster St
- 300 International Dr Unit 2201
- 300 International Dr Unit 1905
- 300 International Dr Unit 2308
- 1330 Lancaster St Unit 403
- 1330 Lancaster St Unit C302
- 1301 Aliceanna St
- 777 S Eden St
- 1001 Aliceanna St
- 1402 Point St
- 707-717 President St
- 706 S Bond St
- 520 S Caroline St
- 1405 Point St
- 300 International Dr Unit 2106
- 300 International Dr Unit 2303
- 300 International Dr Unit 2107
- 675 President St
- 675 President St
- 675 President St
- 675 President St
- 427 S Eden St
- 416 S Eden St
- 511 S Bond St Unit 206
