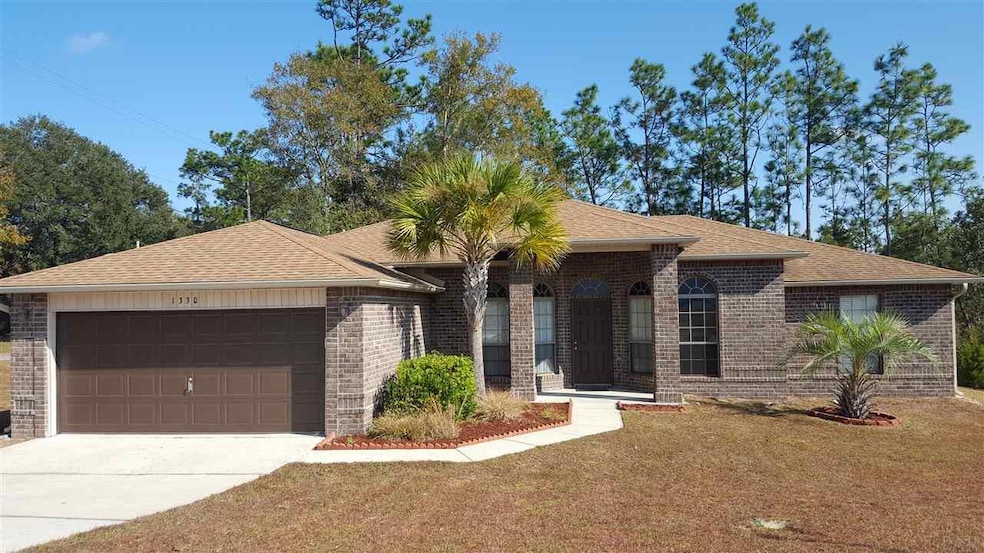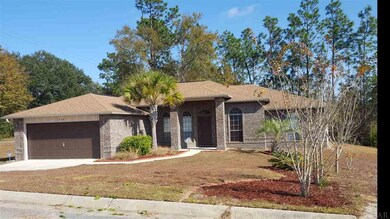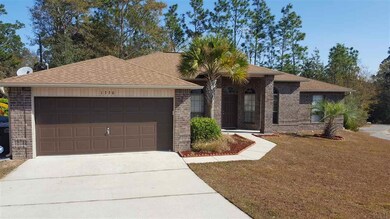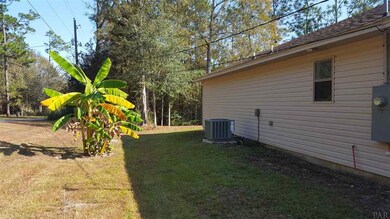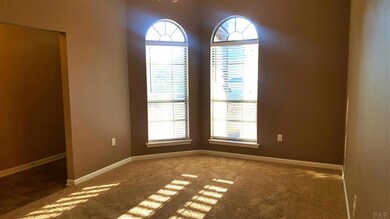
1330 Longbranch Dr Cantonment, FL 32533
Estimated Value: $299,844 - $353,000
Highlights
- Home fronts a pond
- Traditional Architecture
- Solid Surface Bathroom Countertops
- Updated Kitchen
- Cathedral Ceiling
- Corner Lot
About This Home
As of April 2018Welcome to 1330 Longbranch Dr! This beautiful 4 bedroom 2 bathroom home is MOVE IN READY! It is on a corner lot with NO immediate neighbors. The home is a split floor plan with the master bedroom to the left as you walk in to the home. The master bath has a double vanity, garden tub with separate shower and his and her closets. The bedrooms are great sizes and ready for a family. It has new carpet and has just been painted throughout. The home opens up to a foyer, the formal dining room to the left and the large family room straight ahead. The spacious kitchen has stainless steel appliances, new fridge, new sink, island, and breakfast nook. The home backs up to the subdivision pond - you can fish from your backyard! Sit on the back patio in the afternoons and enjoy the view of the pond! Call today for your personal tour of this beautiful home!
Last Agent to Sell the Property
Better Homes And Gardens Real Estate Main Street Properties Listed on: 12/01/2017

Co-Listed By
DARRYL SINGLETON
Better Homes And Gardens Real Estate Main Street Properties
Home Details
Home Type
- Single Family
Est. Annual Taxes
- $3,287
Year Built
- Built in 2010
Lot Details
- 0.28 Acre Lot
- Lot Dimensions: 44
- Home fronts a pond
- Corner Lot
HOA Fees
- $13 Monthly HOA Fees
Parking
- 2 Car Garage
Home Design
- Traditional Architecture
- Brick Exterior Construction
- Slab Foundation
- Frame Construction
- Shingle Roof
- Ridge Vents on the Roof
Interior Spaces
- 1,974 Sq Ft Home
- 1-Story Property
- Cathedral Ceiling
- Ceiling Fan
- Double Pane Windows
- Blinds
- Formal Dining Room
- Inside Utility
- Washer and Dryer Hookup
- Fire and Smoke Detector
Kitchen
- Updated Kitchen
- Breakfast Area or Nook
- Built-In Microwave
- Dishwasher
- Kitchen Island
- Solid Surface Countertops
Flooring
- Carpet
- Vinyl
Bedrooms and Bathrooms
- 4 Bedrooms
- Split Bedroom Floorplan
- Walk-In Closet
- 2 Full Bathrooms
- Solid Surface Bathroom Countertops
- Dual Vanity Sinks in Primary Bathroom
- Soaking Tub
- Separate Shower
Outdoor Features
- Patio
Schools
- Lipscomb Elementary School
- Ransom Middle School
- Tate High School
Utilities
- Central Heating and Cooling System
- Baseboard Heating
- Electric Water Heater
- Cable TV Available
Community Details
- Glenview Subdivision
Listing and Financial Details
- Assessor Parcel Number 131N305100010008
Ownership History
Purchase Details
Home Financials for this Owner
Home Financials are based on the most recent Mortgage that was taken out on this home.Purchase Details
Purchase Details
Purchase Details
Purchase Details
Home Financials for this Owner
Home Financials are based on the most recent Mortgage that was taken out on this home.Similar Homes in the area
Home Values in the Area
Average Home Value in this Area
Purchase History
| Date | Buyer | Sale Price | Title Company |
|---|---|---|---|
| Sidener Christy Lynn | $194,000 | Allure Title Co | |
| Rollins Robert Alan | $145,000 | Fidelity Natl Title Of Flori | |
| Jpmorgan Chase Bank Na | $139,100 | None Available | |
| Merideth Tami Annette | -- | None Available | |
| Merideth Tami A | $163,400 | Guarantee Title Of Nw Fl Inc |
Mortgage History
| Date | Status | Borrower | Loan Amount |
|---|---|---|---|
| Open | Sidener Christy Lynn | $195,959 | |
| Previous Owner | Merideth Tami A | $169,321 |
Property History
| Date | Event | Price | Change | Sq Ft Price |
|---|---|---|---|---|
| 04/28/2018 04/28/18 | Pending | -- | -- | -- |
| 04/17/2018 04/17/18 | Sold | $194,000 | -2.9% | $98 / Sq Ft |
| 02/26/2018 02/26/18 | Price Changed | $199,800 | -2.5% | $101 / Sq Ft |
| 01/26/2018 01/26/18 | Price Changed | $205,000 | -2.4% | $104 / Sq Ft |
| 11/30/2017 11/30/17 | For Sale | $210,000 | -- | $106 / Sq Ft |
Tax History Compared to Growth
Tax History
| Year | Tax Paid | Tax Assessment Tax Assessment Total Assessment is a certain percentage of the fair market value that is determined by local assessors to be the total taxable value of land and additions on the property. | Land | Improvement |
|---|---|---|---|---|
| 2024 | $3,287 | $264,583 | $30,000 | $234,583 |
| 2023 | $3,287 | $218,286 | $0 | $0 |
| 2022 | $3,016 | $224,362 | $25,000 | $199,362 |
| 2021 | $2,723 | $181,968 | $0 | $0 |
| 2020 | $2,449 | $164,002 | $0 | $0 |
| 2019 | $2,361 | $156,145 | $0 | $0 |
| 2018 | $2,187 | $140,661 | $0 | $0 |
| 2017 | $2,095 | $131,206 | $0 | $0 |
| 2016 | $2,113 | $128,776 | $0 | $0 |
| 2015 | $1,970 | $123,827 | $0 | $0 |
| 2014 | $1,211 | $110,379 | $0 | $0 |
Agents Affiliated with this Home
-
LADAWN SINGLETON

Seller's Agent in 2018
LADAWN SINGLETON
Better Homes and Gardens Real Estate Main Street Properties
(850) 554-9513
5 in this area
56 Total Sales
-
D
Seller Co-Listing Agent in 2018
DARRYL SINGLETON
Better Homes and Gardens Real Estate Main Street Properties
(850) 554-9614
-
Amy Newsome

Buyer's Agent in 2018
Amy Newsome
Coldwell Banker Realty
(850) 292-1132
5 in this area
57 Total Sales
Map
Source: Pensacola Association of REALTORS®
MLS Number: 527618
APN: 13-1N-30-5100-010-008
- 1279 Lake Dr
- 1130 Oakridge Trail
- 1450 Longbranch Dr
- 1441 Longbranch Dr
- 1468 Longbranch Dr
- 1476 Longbranch Dr
- 0 Hidden Terrace Dr
- 2430 Old Chemstrand Rd
- 929 New Haven Dr
- 2490 Old Chemstrand Rd
- 1810 Winding Creek Cir
- 2809 Old Chemstrand Rd
- 443 Turnberry Rd
- 1300 Kings Way Dr
- 420 Deerfoot Ln
- 404 Kilkenny Way
- 2020 Hamilton Crossing Dr
- 2042 Hamilton Crossing Dr
- 2043 Hamilton Crossing Dr
- 2103 Squire Dr
- 1330 Longbranch Dr
- 1330 Long Branch Dr Unit 1H
- 1330 Long Branch Dr Unit 14G
- 1330 Long Branch Dr
- 1331 Long Branch Dr Unit 1E
- 1331 Long Branch Dr
- 1337 Longbranch Dr
- 1337 Long Branch Dr Unit 2E
- 1337 Long Branch Dr
- 1031 Lake Dr
- 1111 Lake Dr Unit A
- 1111 Lake Dr Unit C
- 1111 Lake Dr
- 1111 Lake Dr Unit b
- 1344 Long Branch Dr Unit 14G
- 1344 Long Branch Dr
- 1343 Long Branch Dr Unit 3E
- 1343 Long Branch Dr
- 1343 Longbranch Dr
- 1121 Lake Dr Unit C
