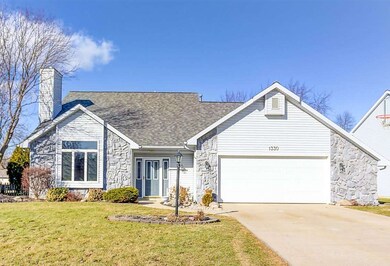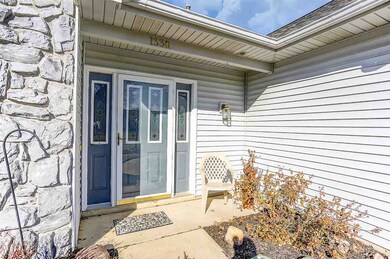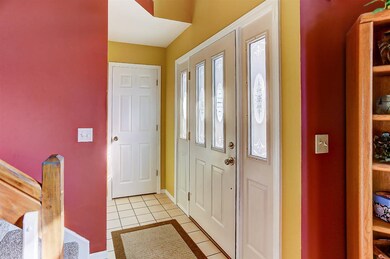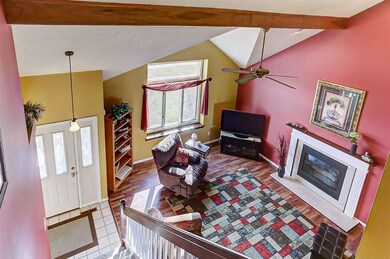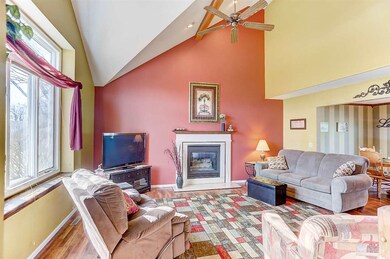
1330 Lost Lock Way New Haven, IN 46774
Highlights
- Primary Bedroom Suite
- 2 Car Attached Garage
- Level Lot
- Vaulted Ceiling
- Forced Air Heating and Cooling System
About This Home
As of March 2023Make sure you check out this stunning 2 story home in New Haven. Tucked away in the Canal Ridge neighborhood, this 4 bed, 3 bath home has a lot to admire! This home has an open concept floor plan making it flow nicely throughout. The great room boasts a beautiful fireplace and a vaulted ceiling making this room feel extra spacious and bright. Make your way into the large open kitchen and be amazed by stainless steel appliances, lots of nice cabinetry, a pantry, and tons of countertop space. The kitchen has great lighting making it very bright and inviting! This home boasts beautiful flooring throughout the entire main level and it has been recently updated in the great room. You will find your master bedroom on the main level with the same stunning flooring. It has its own en suite bathroom and a nice walk in closet with built-in shelving. You can find 3 more bedrooms upstairs with spacious closets along with another full bath. There is a separate laundry room with additional cabinetry on the main level. The attached oversized 2 car garage provides additional storage space as well! Make your way out back to find an extended patio which is great for grilling and entertaining family and friends. There is a huge fenced in backyard to keep the kids hard at play! With beautiful landscaping and a perfectly manicured lawn, this home definitely grabs the eye. With great curb appeal, it won't last long so make it your new home today!
Last Agent to Sell the Property
Austin Cheviron
eXp Realty, LLC Listed on: 02/13/2017

Home Details
Home Type
- Single Family
Est. Annual Taxes
- $1,219
Year Built
- Built in 1993
Lot Details
- 9,278 Sq Ft Lot
- Lot Dimensions are 74 x 139 x 80 x 122
- Level Lot
HOA Fees
- $5 Monthly HOA Fees
Parking
- 2 Car Attached Garage
Home Design
- Slab Foundation
- Stone Exterior Construction
- Vinyl Construction Material
Interior Spaces
- 1,810 Sq Ft Home
- 2-Story Property
- Vaulted Ceiling
- Living Room with Fireplace
Kitchen
- Gas Oven or Range
- Disposal
Bedrooms and Bathrooms
- 4 Bedrooms
- Primary Bedroom Suite
Laundry
- Laundry on main level
- Washer and Electric Dryer Hookup
Utilities
- Forced Air Heating and Cooling System
- Heating System Uses Gas
Listing and Financial Details
- Assessor Parcel Number 02-14-07-102-010.000-047
Ownership History
Purchase Details
Home Financials for this Owner
Home Financials are based on the most recent Mortgage that was taken out on this home.Purchase Details
Home Financials for this Owner
Home Financials are based on the most recent Mortgage that was taken out on this home.Similar Homes in New Haven, IN
Home Values in the Area
Average Home Value in this Area
Purchase History
| Date | Type | Sale Price | Title Company |
|---|---|---|---|
| Warranty Deed | $231,900 | Trademark Title Services | |
| Warranty Deed | $137,000 | Trademark Title |
Mortgage History
| Date | Status | Loan Amount | Loan Type |
|---|---|---|---|
| Open | $220,305 | New Conventional | |
| Previous Owner | $123,300 | New Conventional | |
| Previous Owner | $101,000 | New Conventional | |
| Previous Owner | $15,000 | Unknown |
Property History
| Date | Event | Price | Change | Sq Ft Price |
|---|---|---|---|---|
| 03/11/2023 03/11/23 | Sold | $231,900 | +1.3% | $115 / Sq Ft |
| 02/23/2023 02/23/23 | Pending | -- | -- | -- |
| 02/20/2023 02/20/23 | For Sale | $229,000 | +67.2% | $114 / Sq Ft |
| 03/17/2017 03/17/17 | Sold | $137,000 | +1.6% | $76 / Sq Ft |
| 02/15/2017 02/15/17 | Pending | -- | -- | -- |
| 02/13/2017 02/13/17 | For Sale | $134,900 | -- | $75 / Sq Ft |
Tax History Compared to Growth
Tax History
| Year | Tax Paid | Tax Assessment Tax Assessment Total Assessment is a certain percentage of the fair market value that is determined by local assessors to be the total taxable value of land and additions on the property. | Land | Improvement |
|---|---|---|---|---|
| 2024 | $2,242 | $230,100 | $37,400 | $192,700 |
| 2022 | $3,662 | $183,100 | $25,900 | $157,200 |
| 2021 | $3,130 | $156,500 | $25,900 | $130,600 |
| 2020 | $3,069 | $153,200 | $25,900 | $127,300 |
| 2019 | $3,005 | $150,000 | $25,900 | $124,100 |
| 2018 | $2,945 | $147,000 | $25,900 | $121,100 |
| 2017 | $1,281 | $127,600 | $25,900 | $101,700 |
| 2016 | $1,219 | $121,400 | $25,900 | $95,500 |
| 2014 | $1,179 | $118,100 | $25,900 | $92,200 |
| 2013 | $1,244 | $124,400 | $25,900 | $98,500 |
Agents Affiliated with this Home
-
J
Seller's Agent in 2023
Josey Thompson
Uptown Realty Group
-
A
Buyer's Agent in 2023
Adam Gerig
CENTURY 21 Bradley Realty, Inc
(260) 399-1177
2 in this area
45 Total Sales
-
A
Seller's Agent in 2017
Austin Cheviron
eXp Realty, LLC
-

Buyer's Agent in 2017
Donald Reimschisel
CENTURY 21 Bradley Realty, Inc
(260) 704-5924
5 in this area
31 Total Sales
Map
Source: Indiana Regional MLS
MLS Number: 201705663
APN: 02-14-07-102-010.000-047
- 1321 Lost Lock Way
- 406 Twillo Run Dr
- 10929 Lincoln Hwy E
- 10805 Lincoln Hwy E
- 1331 Summit St
- 1234 Summit St
- 1201 Canal St
- 8788 Landin Breeze Dr
- 1740 Douglas Ln
- 822 Park Ave
- 1513 Tartan Ln
- 718 Center St
- 9521 Elk Grove Ct Unit 1 (9521) +2 (9525)
- 2427 Valley Creek Run
- 1712 Ayr Dr
- 9336 Hobart Way
- 9324 Hobart Way
- 9312 Hobart Way
- 423 South St
- 966 Rookery Way

