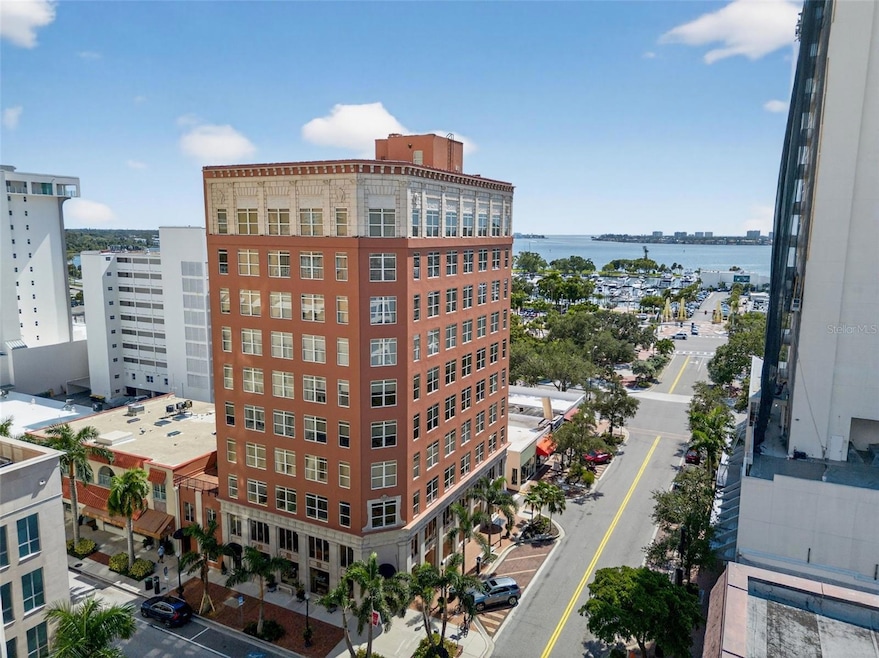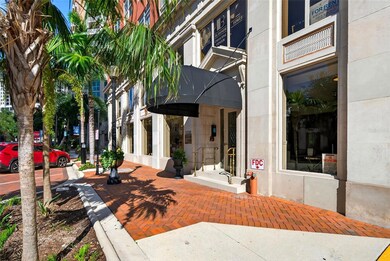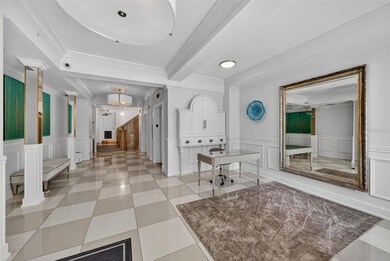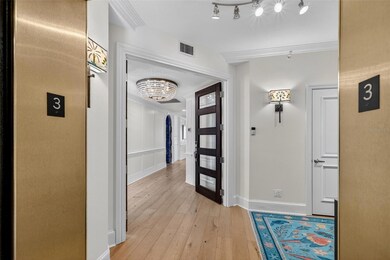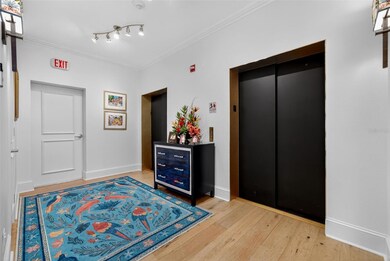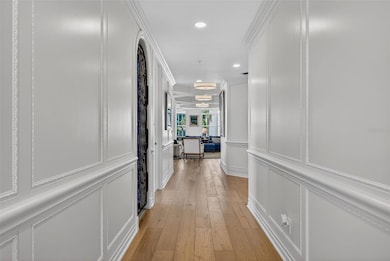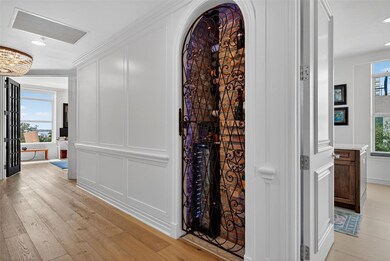1330 Main St Unit 3 Sarasota, FL 34236
Downtown Sarasota NeighborhoodEstimated payment $28,315/month
Highlights
- Property is near a marina
- Custom Home
- City View
- Southside Elementary School Rated A
- Gated Community
- 3-minute walk to Five Points Park
About This Home
A luxurious piece of Sarasota’s history, combining timeless architecture, generous space, and modern upgrades in the heart of downtown. This rarely available full-floor residence at the iconic Orange Blossom Tower built in 1926, one of downtown Sarasota’s most prestigious addresses at Main Street and Palm Avenue. Occupying the entire third floor, this 3-bedroom, 3-bath, 3,974-square-foot home offers a vibrant urban lifestyle just steps from fine dining, art galleries, boutiques, Bayfront Park, the marina, and Sarasota’s renowned theater district. From your private elevator, a grand foyer opens to a gallery hallway showcasing an antique brick wine cellar with a custom iron door, leading into expansive living and dining spaces adorned with bespoke millwork, a fireplace, octagonal ceiling detail, and oversized 7’ windows that flood the interiors with natural light. Two private terraces, including an oversized 13’ x 46’ retreat, to extend your living space outdoors for al fresco dining, and relaxation.
The professionally enhanced kitchen is a chef’s dream, featuring quartz countertops, a Wolf 6-burner gas range, two Signature dishwashers, built-in refrigerator, beverage refrigerator, and a crystal chandelier over the center island. Condo features a water treatment system with reverse osmosis. Other recent updates include new AC units with infrared (2022 and 2023), new hot water heater (2024), new engineered wood flooring and carpet, a remodeled bath, new electrical outlets, electronic shades throughout, quartz window sills, and LED surface-mount fixtures and dimmers, The spacious owner’s suite offers large windows, 17’7” x 18’ antique-brick terrace overlooking tree-lined Palm Avenue, and an elegantly updated bath with dual vanities, walk-in shower, soaking tub, and custom closet system. Two guest suites are tucked into a private wing, each with a full bath and new custom closets—one opens directly to the expansive terrace—while a versatile large den makes an ideal office, reading room, or potential fourth bedroom with views of Sarasota Bay and stunning sunsets.
Residents of Orange Blossom Tower enjoy concierge service, secure lobby entry, two deeded garage spaces, and use of the pool, spa, and fitness center at neighboring 1350 Main, along with additional storage room on the terrace and second floor. Importantly, the building’s Structural Integrity Reserve Study (SIRS) and Financial Reserve Study (FRS) were both completed in 2024, ensuring full compliance with current Florida regulations and giving buyers added peace of mind.
Listing Agent
MICHAEL SAUNDERS & COMPANY Brokerage Phone: 941-951-6660 License #0412475 Listed on: 09/25/2025

Property Details
Home Type
- Condominium
Est. Annual Taxes
- $35,824
Year Built
- Built in 1926
Lot Details
- End Unit
- Northwest Facing Home
- Landscaped with Trees
HOA Fees
- $2,693 Monthly HOA Fees
Parking
- 2 Car Attached Garage
Home Design
- Custom Home
- Entry on the 3rd floor
- Concrete Roof
- Pile Dwellings
- Stucco
Interior Spaces
- 3,954 Sq Ft Home
- Open Floorplan
- Bar Fridge
- Ceiling Fan
- Wood Burning Fireplace
- Blinds
- Living Room
- Den
- City Views
Kitchen
- Built-In Oven
- Range with Range Hood
- Microwave
- Dishwasher
- Wine Refrigerator
- Stone Countertops
- Disposal
Flooring
- Carpet
- Ceramic Tile
- Vinyl
Bedrooms and Bathrooms
- 3 Bedrooms
- Split Bedroom Floorplan
- Walk-In Closet
- 3 Full Bathrooms
Laundry
- Laundry Room
- Dryer
- Washer
Home Security
Outdoor Features
- Property is near a marina
- Patio
- Exterior Lighting
Location
- Property is near public transit
Schools
- Southside Elementary School
- Booker Middle School
- Sarasota High School
Utilities
- Central Heating and Cooling System
- Thermostat
- Phone Available
- Cable TV Available
Listing and Financial Details
- Visit Down Payment Resource Website
- Assessor Parcel Number 2027054003
Community Details
Overview
- Association fees include pool
- $88 Other Monthly Fees
- Real Manage Kayla Charles Association, Phone Number (941) 662-6547
- Orange Blossom Tower Community
- Orange Blossom Tower Subdivision
- 9-Story Property
Recreation
- Community Pool
Pet Policy
- Pets up to 40 lbs
- 1 Pet Allowed
Security
- Card or Code Access
- Gated Community
- Fire and Smoke Detector
Map
Home Values in the Area
Average Home Value in this Area
Tax History
| Year | Tax Paid | Tax Assessment Tax Assessment Total Assessment is a certain percentage of the fair market value that is determined by local assessors to be the total taxable value of land and additions on the property. | Land | Improvement |
|---|---|---|---|---|
| 2024 | $24,904 | $2,394,500 | -- | $2,394,500 |
| 2023 | $24,904 | $1,971,200 | $0 | $1,971,200 |
| 2022 | $21,141 | $1,525,100 | $0 | $1,525,100 |
| 2021 | $18,646 | $1,162,400 | $0 | $1,162,400 |
| 2020 | $19,161 | $1,164,700 | $0 | $1,164,700 |
| 2019 | $21,020 | $1,284,900 | $0 | $1,284,900 |
| 2018 | $20,386 | $1,241,300 | $0 | $1,241,300 |
| 2017 | $20,579 | $1,241,300 | $0 | $1,241,300 |
| 2016 | $21,005 | $1,241,500 | $0 | $1,241,500 |
| 2015 | $20,564 | $1,187,600 | $0 | $1,187,600 |
| 2014 | $22,221 | $1,160,700 | $0 | $0 |
Property History
| Date | Event | Price | List to Sale | Price per Sq Ft | Prior Sale |
|---|---|---|---|---|---|
| 09/25/2025 09/25/25 | For Sale | $4,295,000 | +40.8% | $1,086 / Sq Ft | |
| 05/18/2023 05/18/23 | Sold | $3,050,000 | -7.4% | $771 / Sq Ft | View Prior Sale |
| 04/24/2023 04/24/23 | Pending | -- | -- | -- | |
| 03/02/2023 03/02/23 | For Sale | $3,295,000 | +119.7% | $833 / Sq Ft | |
| 08/17/2018 08/17/18 | Off Market | $1,500,000 | -- | -- | |
| 09/02/2015 09/02/15 | Sold | $1,500,000 | -6.2% | $379 / Sq Ft | View Prior Sale |
| 07/11/2015 07/11/15 | Pending | -- | -- | -- | |
| 06/06/2015 06/06/15 | Price Changed | $1,599,000 | -3.0% | $404 / Sq Ft | |
| 03/31/2015 03/31/15 | Price Changed | $1,648,000 | -1.6% | $417 / Sq Ft | |
| 12/05/2014 12/05/14 | Price Changed | $1,675,000 | -6.9% | $424 / Sq Ft | |
| 08/19/2014 08/19/14 | For Sale | $1,799,000 | 0.0% | $455 / Sq Ft | |
| 08/13/2014 08/13/14 | Pending | -- | -- | -- | |
| 07/03/2014 07/03/14 | For Sale | $1,799,000 | +21.6% | $455 / Sq Ft | |
| 05/15/2012 05/15/12 | Sold | $1,480,000 | 0.0% | $374 / Sq Ft | View Prior Sale |
| 04/16/2012 04/16/12 | Pending | -- | -- | -- | |
| 05/18/2010 05/18/10 | For Sale | $1,480,000 | -- | $374 / Sq Ft |
Purchase History
| Date | Type | Sale Price | Title Company |
|---|---|---|---|
| Warranty Deed | $3,050,000 | Msc Title | |
| Warranty Deed | $1,500,000 | Attorney | |
| Warranty Deed | $1,480,000 | Attorney | |
| Warranty Deed | $1,000,000 | Riddell Title & Escrow |
Source: Stellar MLS
MLS Number: A4665421
APN: 2027-05-4003
- 33 S Gulfstream Ave Unit 502
- 33 S Gulfstream Ave Unit 905
- 33 S Gulfstream Ave Unit 307
- 33 S Palm Ave Unit 1501
- 33 S Palm Ave Unit 1702
- 33 S Palm Ave Unit 1602
- 33 S Palm Ave Unit 1303
- 33 S Palm Ave Unit 1101
- 33 S Palm Ave Unit 1103
- 33 S Palm Ave Unit 701
- 33 S Palm Ave Unit 1601
- 33 S Palm Ave Unit 803
- 33 S Palm Ave Unit 1403
- 1350 Main St Unit 1703
- 1350 Main St Unit 805
- 1350 Main St Unit 1501
- 101 S Gulfstream Ave Unit 10E
- 101 S Gulfstream Ave Unit 10J
- 101 S Gulfstream Ave Unit 9C
- 101 S Gulfstream Ave Unit 12C
- 1350 Main St Unit 1503
- 1350 Main St Unit 1210
- 1350 Main St Unit 1007
- 1350 Main St Unit 903
- 33 S Palm Ave Unit 804
- 101 S Gulfstream Ave Unit 16D
- 1255 N Gulfstream Ave Unit 702
- 1255 N Gulfstream Ave Unit 402
- 201 S Palm Ave
- 50 Central Ave Unit 16A
- 50 Central Ave Unit 15B
- 50 Central Ave Unit 14B
- 111 S Pineapple Ave Unit 1210
- 100 Central Ave Unit C620
- 301 S Gulfstream Ave Unit 302
- 301 S Gulfstream Ave Unit 301
- 301 S Gulfstream Ave Unit 304
- 1500 State St Unit 505
- 1500 State St Unit 603
- 1500 State St Unit 401
