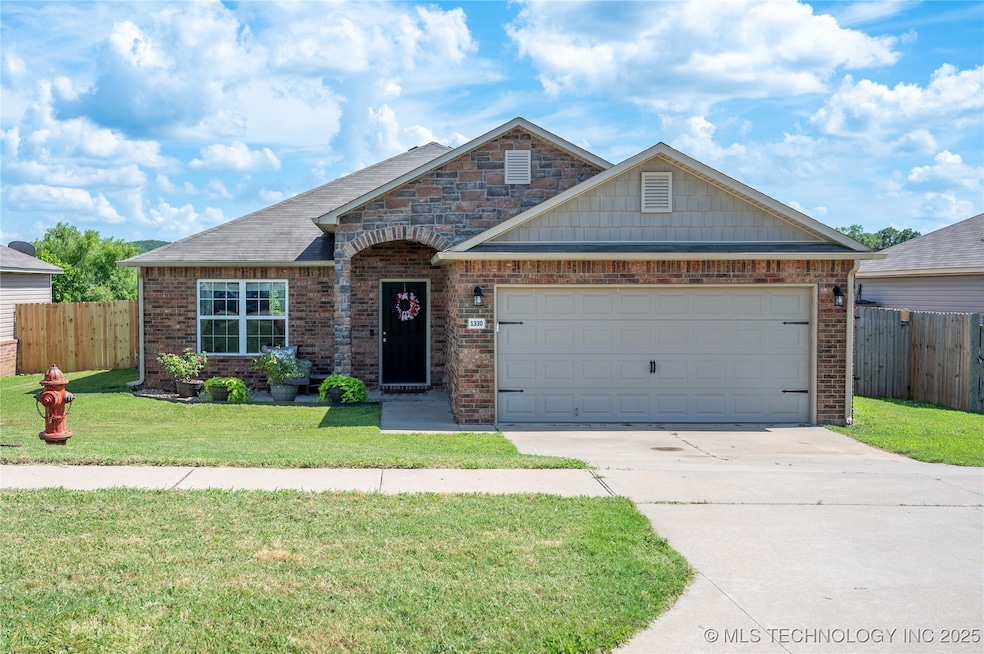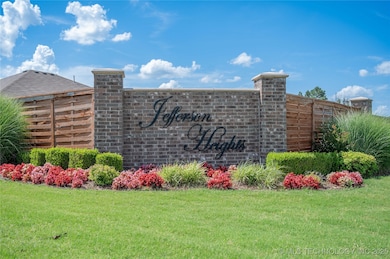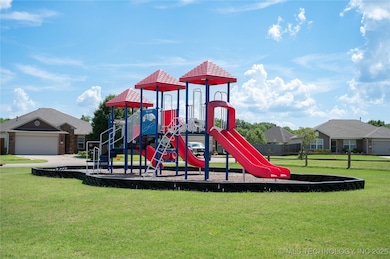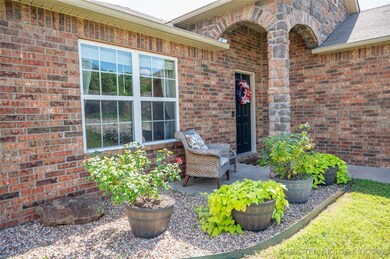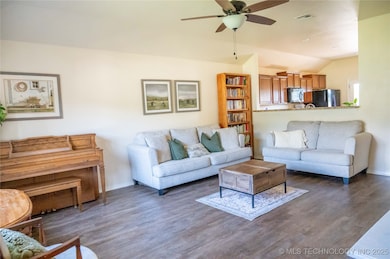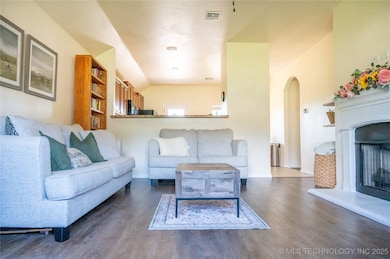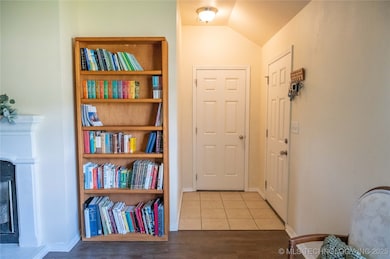1330 Panther Ln Sapulpa, OK 74066
Estimated payment $1,449/month
Highlights
- High Ceiling
- Hiking Trails
- Parking Storage or Cabinetry
- Covered Patio or Porch
- Park
- Tile Flooring
About This Home
This charming 3-bedroom, 2-bath home offers the perfect blend of comfort and convenience. Nestled against a peaceful greenbelt, the backyard provides a private, scenic retreat ideal for relaxing or entertaining. Inside, the open-concept layout features a spacious living area, updated kitchen with modern appliances, and a cozy dining space filled with natural light. The primary suite includes an en-suite bath and walk-in closet, while two additional bedrooms offer flexibility for family, guests, or a home office. Located just minutes from top-rated schools and scenic walking trails, this home is ideal for families and outdoor enthusiasts alike. Enjoy morning jogs, evening strolls, or weekend picnics all within steps of your back door. With a prime location and serene setting, this move-in-ready home offers a lifestyle that's both active and tranquil. Home comes with 6.8KW solar system keeping energy cost down.
Home Details
Home Type
- Single Family
Est. Annual Taxes
- $2,771
Year Built
- Built in 2013
Lot Details
- 6,900 Sq Ft Lot
- North Facing Home
- Property is Fully Fenced
- Privacy Fence
- Landscaped
- Sloped Lot
HOA Fees
- $26 Monthly HOA Fees
Parking
- 2 Car Garage
- Parking Storage or Cabinetry
- Workshop in Garage
- Driveway
Home Design
- Brick Exterior Construction
- Slab Foundation
- Wood Frame Construction
- Fiberglass Roof
- Vinyl Siding
- Asphalt
Interior Spaces
- 1,336 Sq Ft Home
- 1-Story Property
- Wired For Data
- High Ceiling
- Gas Log Fireplace
- Vinyl Clad Windows
- Fire and Smoke Detector
- Washer and Electric Dryer Hookup
Kitchen
- Oven
- Stove
- Range
- Microwave
- Dishwasher
- Laminate Countertops
- Disposal
Flooring
- Carpet
- Laminate
- Tile
Bedrooms and Bathrooms
- 3 Bedrooms
- 2 Full Bathrooms
Outdoor Features
- Covered Patio or Porch
- Rain Gutters
Schools
- Jefferson Heights Elementary School
- Sapulpa High School
Utilities
- Zoned Heating and Cooling
- Heating System Uses Gas
- Electric Water Heater
- High Speed Internet
- Phone Available
- Satellite Dish
- Cable TV Available
Community Details
Overview
- Crossing At Jefferson Heights Subdivision
- Greenbelt
Recreation
- Park
- Hiking Trails
Map
Home Values in the Area
Average Home Value in this Area
Tax History
| Year | Tax Paid | Tax Assessment Tax Assessment Total Assessment is a certain percentage of the fair market value that is determined by local assessors to be the total taxable value of land and additions on the property. | Land | Improvement |
|---|---|---|---|---|
| 2025 | $2,850 | $23,937 | $2,400 | $21,537 |
| 2024 | $2,771 | $22,797 | $2,400 | $20,397 |
| 2023 | $2,771 | $21,711 | $2,400 | $19,311 |
| 2022 | $2,375 | $20,677 | $2,400 | $18,277 |
| 2021 | $1,694 | $15,278 | $2,400 | $12,878 |
| 2020 | $1,652 | $15,000 | $2,400 | $12,600 |
| 2019 | $1,732 | $15,615 | $2,400 | $13,215 |
| 2018 | $1,769 | $15,615 | $2,400 | $13,215 |
| 2017 | $1,881 | $16,626 | $3,000 | $13,626 |
| 2016 | $1,887 | $17,488 | $3,000 | $14,488 |
| 2015 | -- | $15,859 | $3,000 | $12,859 |
| 2014 | -- | $15,859 | $3,000 | $12,859 |
Property History
| Date | Event | Price | List to Sale | Price per Sq Ft | Prior Sale |
|---|---|---|---|---|---|
| 08/21/2025 08/21/25 | Price Changed | $227,000 | -3.0% | $170 / Sq Ft | |
| 08/04/2025 08/04/25 | Price Changed | $234,000 | -2.1% | $175 / Sq Ft | |
| 06/24/2025 06/24/25 | For Sale | $239,000 | +47.1% | $179 / Sq Ft | |
| 03/08/2021 03/08/21 | Sold | $162,500 | 0.0% | $122 / Sq Ft | View Prior Sale |
| 01/18/2021 01/18/21 | Pending | -- | -- | -- | |
| 01/18/2021 01/18/21 | For Sale | $162,500 | +20.5% | $122 / Sq Ft | |
| 11/30/2013 11/30/13 | Sold | $134,900 | -3.3% | $98 / Sq Ft | View Prior Sale |
| 06/17/2013 06/17/13 | Pending | -- | -- | -- | |
| 06/17/2013 06/17/13 | For Sale | $139,500 | -- | $101 / Sq Ft |
Purchase History
| Date | Type | Sale Price | Title Company |
|---|---|---|---|
| Warranty Deed | $162,500 | Apex Ttl & Closing Svcs Llc | |
| Warranty Deed | $135,000 | Main Street Title Co Llc | |
| Warranty Deed | -- | Main Street Title |
Mortgage History
| Date | Status | Loan Amount | Loan Type |
|---|---|---|---|
| Open | $154,375 | New Conventional | |
| Previous Owner | $133,182 | New Conventional |
Source: MLS Technology
MLS Number: 2526390
APN: 1532-00-004-000-0-190-00
- 1401 Panther Ln
- 1195 Gunner Loop
- 1755 S Stephanie St
- 1776 S Stephanie St
- 1231 W Keeling Ave
- 1515 Emily Cir
- 13632 W 122nd St S
- 2000 W Taft Ave
- 1915 S Muskogee St
- 920 S Oklahoma St
- 10 Sahoma Lake Rd
- 909 S Oklahoma St
- 21 Johnson Dr
- 1203 Johnson Dr
- 1965 S Scott St
- 706 S Oklahoma St
- 215 S Hawthorne St
- 412 S Muskogee St
- 514 S Oklahoma St
- 910 S Diane St
- 1285 S Cheyenne Rd
- 1106 E Mcleod Ave
- 805 N Ridgeway St
- 9101 State Highway 66
- 9260 Freedom Rd
- 120 Newman Cir
- 12302 S Yukon Ave
- 834 W 138th St S
- 3710 W 108th Ct S
- 11421 S James Ave
- 268 E 137th St
- 3401 Redbud Ln Unit 3407
- 3401 Redbud Ln Unit 3503
- 3401 Redbud Ln Unit 3501
- 3401 Redbud Ln Unit 3403
- 3401 Redbud Ln Unit 3405
- 1922 W 161st St S
- 661 E 135th St
- 14246 S Hickory St
- 1706 W 117th St S
