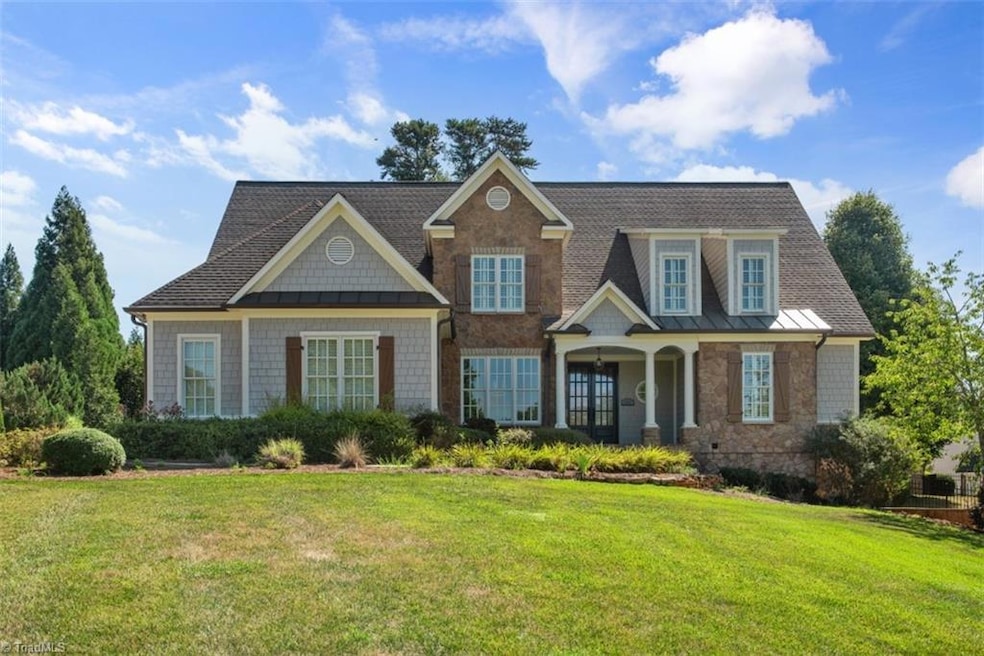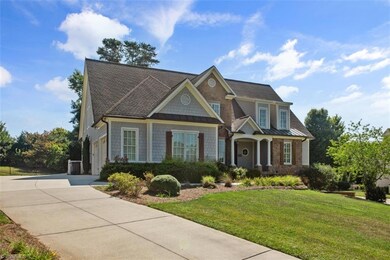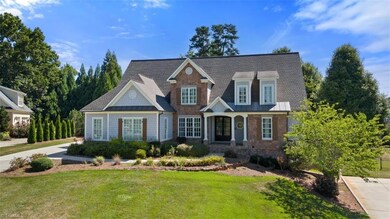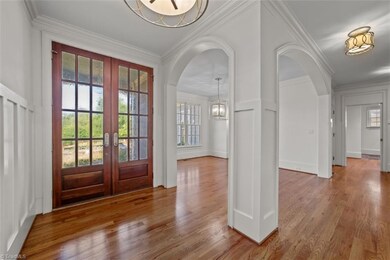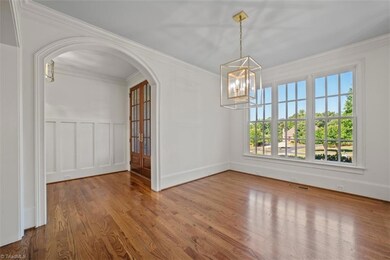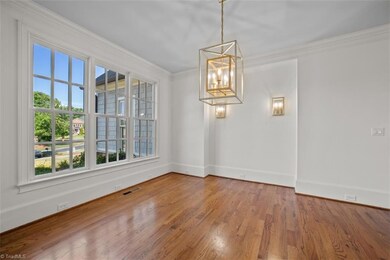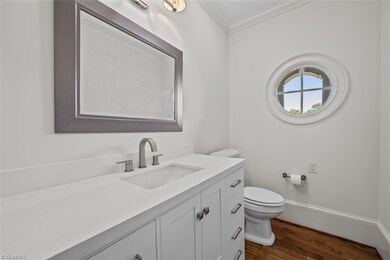
1330 Pheasant Ln Winston Salem, NC 27106
Huntscroft-New Forestdale NeighborhoodHighlights
- Living Room with Fireplace
- Traditional Architecture
- Main Floor Primary Bedroom
- Jefferson Elementary School Rated A-
- Wood Flooring
- Solid Surface Countertops
About This Home
As of March 2025Welcome to this stunning home in gated Mill House! As you enter this exquisite home through the double front door, you are greeted with sparkling hardwood floors, fresh interior paint throughout and open Dining Room. The peaceful backyard views from the Den with gas FP, leads you into a chef's Kitchen. Large island surrounded by pretty blue & cream cabinets, modern lighting and cream counter tops. Gas stove with pot filler and open to a Keeping/Breakfast Room with TV and gas FP. Convenient ML Laundry/Mudroom. ML Primary has large BA with separate vanities and shower + beautiful soaking tub. Gracious closet space! UL boasts 4 Bedrooms (3 en suite), Loft area and new carpet throughout in all Bedrooms. Lower Level with full BA has flex space galore! Pool room, Rec room, Exercise, etc. Define these spaces as you see fit! Outdoor oasis with covered back porch looks over quaint and quiet fenced backyard. All appliances, W/D, TVs included.
Last Agent to Sell the Property
Berkshire Hathaway HomeServices Carolinas Realty License #280742 Listed on: 07/11/2024

Home Details
Home Type
- Single Family
Est. Annual Taxes
- $11,042
Year Built
- Built in 2011
Lot Details
- 0.44 Acre Lot
- Fenced
- Property is zoned RS9
HOA Fees
- $92 Monthly HOA Fees
Parking
- 2 Car Attached Garage
- Driveway
Home Design
- Traditional Architecture
- Stone
Interior Spaces
- 6,293 Sq Ft Home
- Property has 2 Levels
- Ceiling Fan
- Arched Doorways
- Living Room with Fireplace
- 2 Fireplaces
- Den with Fireplace
- Finished Basement
Kitchen
- Dishwasher
- Kitchen Island
- Solid Surface Countertops
- Disposal
Flooring
- Wood
- Carpet
- Tile
Bedrooms and Bathrooms
- 5 Bedrooms
- Primary Bedroom on Main
- Separate Shower
Laundry
- Second Washer
- Second Dryer Hookup
- Second Washer Hookup
Schools
- Jefferson Middle School
- Mt. Tabor High School
Utilities
- Forced Air Zoned Cooling and Heating System
- Heat Pump System
- Heating System Uses Natural Gas
- Electric Water Heater
Community Details
- Mill House Place Subdivision
Listing and Financial Details
- Legal Lot and Block 016 / 6664
- Assessor Parcel Number 6806331984
- 1% Total Tax Rate
Ownership History
Purchase Details
Home Financials for this Owner
Home Financials are based on the most recent Mortgage that was taken out on this home.Purchase Details
Home Financials for this Owner
Home Financials are based on the most recent Mortgage that was taken out on this home.Purchase Details
Home Financials for this Owner
Home Financials are based on the most recent Mortgage that was taken out on this home.Purchase Details
Home Financials for this Owner
Home Financials are based on the most recent Mortgage that was taken out on this home.Similar Homes in the area
Home Values in the Area
Average Home Value in this Area
Purchase History
| Date | Type | Sale Price | Title Company |
|---|---|---|---|
| Warranty Deed | $1,050,000 | None Listed On Document | |
| Warranty Deed | $786,500 | None Available | |
| Warranty Deed | $100,000 | None Available | |
| Warranty Deed | $130,000 | None Available |
Mortgage History
| Date | Status | Loan Amount | Loan Type |
|---|---|---|---|
| Open | $250,000 | New Conventional | |
| Previous Owner | $450,000 | Construction | |
| Previous Owner | $100,000 | Purchase Money Mortgage |
Property History
| Date | Event | Price | Change | Sq Ft Price |
|---|---|---|---|---|
| 03/26/2025 03/26/25 | Sold | $1,050,000 | -8.7% | $167 / Sq Ft |
| 02/03/2025 02/03/25 | Pending | -- | -- | -- |
| 01/30/2025 01/30/25 | Price Changed | $1,150,000 | -8.0% | $183 / Sq Ft |
| 07/11/2024 07/11/24 | For Sale | $1,250,000 | +58.9% | $199 / Sq Ft |
| 06/16/2021 06/16/21 | Off Market | $786,500 | -- | -- |
| 06/19/2019 06/19/19 | Sold | $786,500 | -- | $143 / Sq Ft |
Tax History Compared to Growth
Tax History
| Year | Tax Paid | Tax Assessment Tax Assessment Total Assessment is a certain percentage of the fair market value that is determined by local assessors to be the total taxable value of land and additions on the property. | Land | Improvement |
|---|---|---|---|---|
| 2024 | $11,042 | $824,800 | $117,000 | $707,800 |
| 2023 | $11,042 | $824,800 | $117,000 | $707,800 |
| 2022 | $10,836 | $824,800 | $117,000 | $707,800 |
| 2021 | $10,642 | $824,800 | $117,000 | $707,800 |
| 2020 | $8,408 | $608,900 | $117,000 | $491,900 |
| 2019 | $8,469 | $608,900 | $117,000 | $491,900 |
| 2018 | $8,043 | $608,900 | $117,000 | $491,900 |
| 2016 | $7,958 | $604,687 | $138,000 | $466,687 |
| 2015 | $7,837 | $604,687 | $138,000 | $466,687 |
| 2014 | $7,600 | $604,687 | $138,000 | $466,687 |
Agents Affiliated with this Home
-
Cathy Richardson
C
Seller's Agent in 2025
Cathy Richardson
Berkshire Hathaway HomeServices Carolinas Realty
(336) 972-1488
3 in this area
47 Total Sales
-
Charles Reece

Buyer's Agent in 2025
Charles Reece
Berkshire Hathaway HomeServices Carolinas Realty
(336) 782-9778
3 in this area
87 Total Sales
-
Kristin Wooten
K
Seller's Agent in 2019
Kristin Wooten
Leonard Ryden Burr Real Estate
(336) 462-2108
1 in this area
114 Total Sales
-
Mary Preston Yates
M
Buyer's Agent in 2019
Mary Preston Yates
Leonard Ryden Burr Real Estate
(336) 816-5661
8 in this area
90 Total Sales
Map
Source: Triad MLS
MLS Number: 1148820
APN: 6806-33-1984
- 66 Robinhood Cir
- 4484 Cheyenne Ct
- 3940 Beechridge Rd
- 3814 Pinewood Lake Dr
- 4369 Highland Lake Dr
- 811 Gibb St
- 773 Gibb St
- 4620 Cherryhill Ln
- 1201 Cliffspring Ct
- 755 Gibb St
- 4432 Bent Tree Farm Rd
- 4855 Fleetwood Cir
- 424 Cedar Trail
- 134 Mill Pond Dr Unit 134
- 5287 Jacobs Way
- 533 Mill Pond Dr Unit 533
- 900 Brintonial Way
- 114 Mill Pond Dr Unit 114
- 1012 Glousman Rd
- 3563 Milhaven Rd
