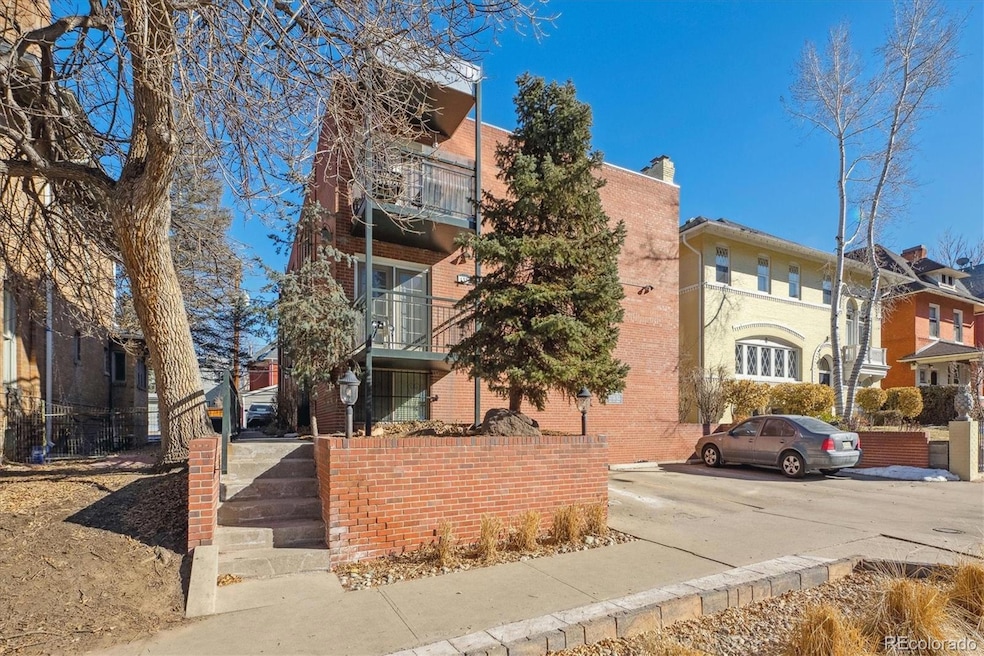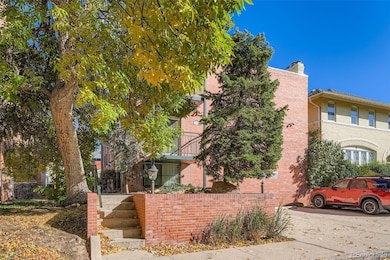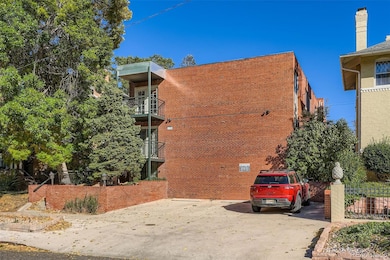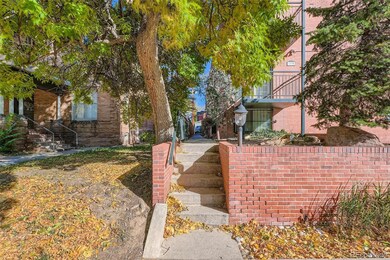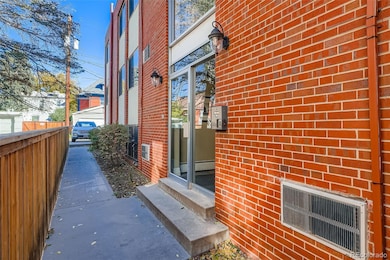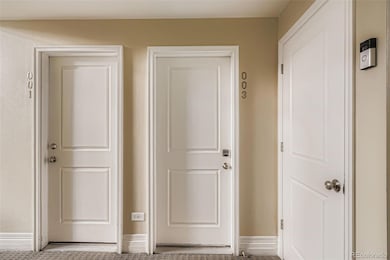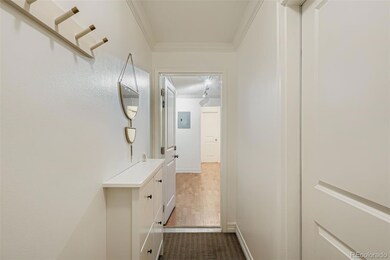1330 Race St Unit 3 Denver, CO 80206
Cheesman Park NeighborhoodEstimated payment $1,516/month
Highlights
- Primary Bedroom Suite
- City View
- Community Garden
- Bromwell Elementary School Rated A-
- Contemporary Architecture
- Laundry Room
About This Home
Charming Garden-Level Studio Condo in Vibrant Cheesman Park Neighborhood
Discover urban living at its finest in this beautifully updated garden-level studio condo. Just steps from the lush greenery of Cheesman Park and a short stroll to the Denver Botanic Gardens and Congress Park, this home is a nature lover’s dream, offering easy access to scenic trails, gardens, and outdoor events. Immerse yourself in the neighborhood’s eclectic charm with trendy cafes—Liks Ice Cream Shop and Wyman’s Pizza & Bar are within 500 feet—boutique shopping, art galleries, and Denver’s best dining, all within walking distance. Plus, you’re minutes from Downtown Denver, the Denver Zoo, world-class museums, and convenient transit options.
Bathed in abundant natural light, this bright and airy studio boasts an open floor plan that maximizes space and comfort. The modern kitchen shines with sleek stainless steel appliances and slab granite countertops. The bathroom features elegant subway tile, travertine, and granite accents, creating a serene retreat.
Storage is a standout feature with ample closet space, including two large closets near the bathroom, a closet in the main room, and additional storage across from the private laundry area/mudroom for added convenience, plus an outdoor storage unit for your camping and ski gear! Secure entry and two separate doors to the unit ensure a quiet and peaceful living environment. Equipped with an AC window unit, this condo is move-in ready, offering the perfect blend of style and functionality. The pet-friendly policy allows up to two pets, and the low-priced HOA includes heat, water, gas, trash, recycling, and more.
Whether you’re seeking a cozy starter unit or a vibrant city retreat, this sun-filled Cheesman Park gem is your gateway to Denver’s dynamic lifestyle, surrounded by parks and urban adventures. Don’t miss out—schedule a tour today!
Listing Agent
Your Castle Realty LLC Brokerage Email: JoeNixRealtor@gmail.com,303-506-7094 License #100069544 Listed on: 10/23/2025

Property Details
Home Type
- Condominium
Est. Annual Taxes
- $739
Year Built
- Built in 1964 | Remodeled
Lot Details
- 1 Common Wall
HOA Fees
- $275 Monthly HOA Fees
Home Design
- Contemporary Architecture
- Entry on the 1st floor
- Brick Exterior Construction
- Composition Roof
Interior Spaces
- 472 Sq Ft Home
- 1-Story Property
- City Views
Kitchen
- Oven
- Range
- Microwave
- Dishwasher
Bedrooms and Bathrooms
- Primary Bedroom Suite
- 1 Full Bathroom
Laundry
- Laundry Room
- Dryer
- Washer
Outdoor Features
- Exterior Lighting
- Outdoor Gas Grill
Schools
- Bromwell Elementary School
- Morey Middle School
- East High School
Utilities
- Mini Split Air Conditioners
- Baseboard Heating
- 220 Volts
- Natural Gas Connected
- Water Heater
Listing and Financial Details
- Assessor Parcel Number 5021-14-041
Community Details
Overview
- Association fees include gas, heat, ground maintenance, maintenance structure, recycling, sewer, snow removal, trash, water
- 7 Units
- 1330 Race St Owners Association, Phone Number (970) 420-9964
- Low-Rise Condominium
- Cheesman Park Subdivision
Amenities
- Community Garden
- Community Storage Space
Pet Policy
- Limit on the number of pets
- Dogs and Cats Allowed
Map
Home Values in the Area
Average Home Value in this Area
Tax History
| Year | Tax Paid | Tax Assessment Tax Assessment Total Assessment is a certain percentage of the fair market value that is determined by local assessors to be the total taxable value of land and additions on the property. | Land | Improvement |
|---|---|---|---|---|
| 2024 | $739 | $9,330 | $1,990 | $7,340 |
| 2023 | $723 | $9,330 | $1,990 | $7,340 |
| 2022 | $1,061 | $13,340 | $2,060 | $11,280 |
| 2021 | $1,024 | $13,720 | $2,120 | $11,600 |
| 2020 | $840 | $11,320 | $1,870 | $9,450 |
| 2019 | $816 | $11,320 | $1,870 | $9,450 |
| 2018 | $764 | $9,870 | $1,760 | $8,110 |
| 2017 | $761 | $9,870 | $1,760 | $8,110 |
| 2016 | $705 | $8,650 | $1,528 | $7,122 |
| 2015 | $676 | $8,650 | $1,528 | $7,122 |
| 2014 | $478 | $5,760 | $1,091 | $4,669 |
Property History
| Date | Event | Price | List to Sale | Price per Sq Ft | Prior Sale |
|---|---|---|---|---|---|
| 10/23/2025 10/23/25 | For Sale | $223,700 | -0.6% | $474 / Sq Ft | |
| 04/10/2023 04/10/23 | Sold | $225,000 | +2.3% | $477 / Sq Ft | View Prior Sale |
| 03/19/2023 03/19/23 | Pending | -- | -- | -- | |
| 03/09/2023 03/09/23 | For Sale | $220,000 | -- | $466 / Sq Ft |
Purchase History
| Date | Type | Sale Price | Title Company |
|---|---|---|---|
| Warranty Deed | $225,000 | None Listed On Document | |
| Warranty Deed | $90,000 | Land Title Guarantee Company | |
| Special Warranty Deed | $85,000 | Chicago Title Co |
Mortgage History
| Date | Status | Loan Amount | Loan Type |
|---|---|---|---|
| Open | $213,750 | New Conventional | |
| Previous Owner | $72,000 | Adjustable Rate Mortgage/ARM | |
| Previous Owner | $76,500 | New Conventional |
Source: REcolorado®
MLS Number: 7951839
APN: 5021-14-041
- 1364 Vine St
- 1265 Race St Unit 208
- 1355 Gaylord St Unit 4
- 1410 Vine St Unit 2
- 1315 N High St
- 1243 Gaylord St Unit 304
- 1243 Gaylord St Unit 302
- 1200 Vine St Unit 2A
- 1200 Vine St Unit 8
- 1200 Vine St Unit 4B
- 2000 E 12th Ave Unit 15D
- 2000 E 12th Ave Unit 14A
- 1201 N Williams St Unit 2A
- 1201 N Williams St Unit 2B
- 1201 N Williams St Unit 17A
- 1201 N Williams St Unit 18A
- 1330 York St
- 1454 N Williams St
- 1260 York St Unit 208
- 1150 Vine St Unit 902
- 2020 E 14th Ave
- 1399 Vine St
- 1295 S Race St
- 1901 E 13th Ave
- 1405 Race St
- 1355 Gaylord St Unit 8
- 1211 Vine St
- 1450 High St
- 1355 York St
- 1433 N Williams St Unit 505 Towers at Cheesman
- 1433 N Williams St Unit Ph6
- 1177 Race St
- 1260 York St Unit 406
- 1244 York St Unit ID1026268P
- 1244 York St Unit ID1026267P
- 1410 York St
- 1240 York St Unit ID1026273P
- 1240 York St Unit ID1026269P
- 1240 York St Unit ID1026264P
- 1400 N Gilpin St Unit 2
