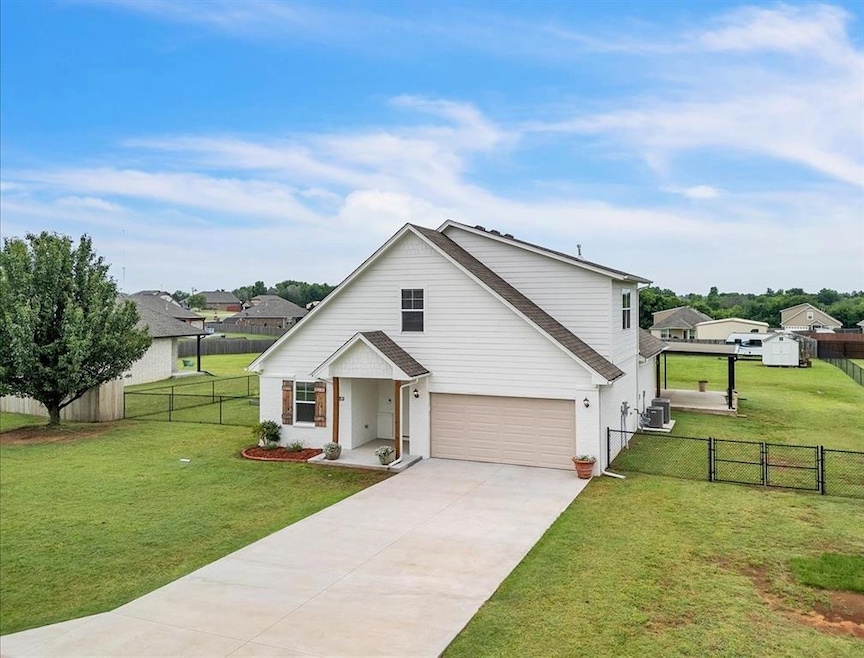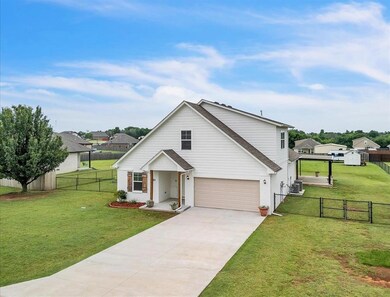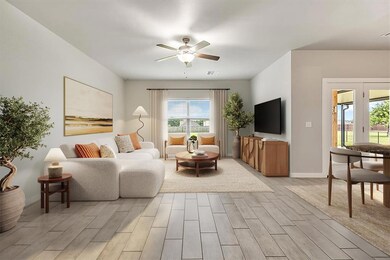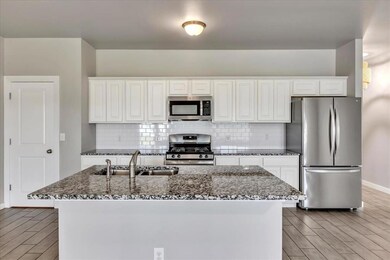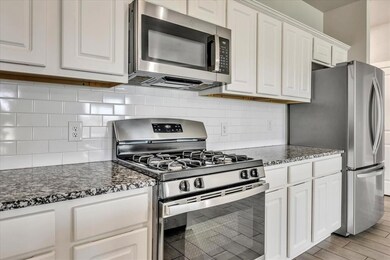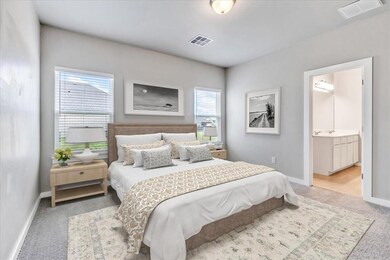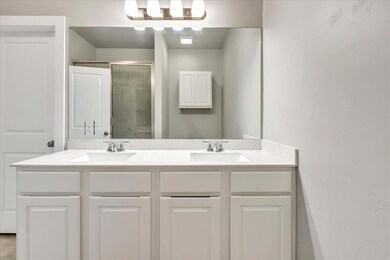1330 Round Leaf Rd Edmond, OK 73034
Coffee Creek NeighborhoodEstimated payment $2,156/month
Highlights
- Traditional Architecture
- Covered Patio or Porch
- Interior Lot
- Heritage Elementary School Rated A
- 2 Car Attached Garage
- Central Heating and Cooling System
About This Home
Nestled in the charming Cottonwood community of Edmond, OK, 1330 Round Leaf Road offers a blend of modern design and comfort. This 2022 built home boasts 1,990 sq ft of thoughtfully designed living space on a generous 0.52-acre lot. With 4 bedrooms, 3 bathrooms, and a 2-car garage, it provides ample room for families and guests.
The open-concept layout seamlessly connects the kitchen, living, and dining areas, creating an inviting atmosphere. The kitchen is equipped with modern appliances, a spacious island, and a pantry, catering to both everyday meals and entertaining. A bonus room upstairs offers additional flexible space, ideal for a home office or playroom. The backyard has been loving installed an attended to with lush green grass a vegetable garden and fruit trees.
Exterior craftsman-style touches enhance the home's curb appeal, while a covered patio provides a serene outdoor retreat. The property is located minutes from I-35, offering convenient access to shopping, dining, and entertainment options.
This residence is situated within the Edmond School District, with Heritage Elementary, Sequoyah Middle, and North High School serving the area. The neighborhood is known for its spacious lots, providing a peaceful setting while remaining close to urban amenities.
Whether you're looking for a family home or a peaceful retreat, 1330 Round Leaf Road offers a harmonious blend of style, space, and convenience.
Home Details
Home Type
- Single Family
Est. Annual Taxes
- $4,386
Year Built
- Built in 2022
Lot Details
- 0.56 Acre Lot
- North Facing Home
- Fenced
- Interior Lot
HOA Fees
- $38 Monthly HOA Fees
Parking
- 2 Car Attached Garage
Home Design
- Traditional Architecture
- Brick Exterior Construction
- Slab Foundation
- Composition Roof
Interior Spaces
- 1,990 Sq Ft Home
- 2-Story Property
Bedrooms and Bathrooms
- 4 Bedrooms
- 3 Full Bathrooms
Schools
- Heritage Elementary School
- Sequoyah Middle School
- North High School
Additional Features
- Covered Patio or Porch
- Central Heating and Cooling System
Community Details
- Association fees include maintenance common areas
- Mandatory home owners association
Listing and Financial Details
- Legal Lot and Block 5 / 3
Map
Home Values in the Area
Average Home Value in this Area
Tax History
| Year | Tax Paid | Tax Assessment Tax Assessment Total Assessment is a certain percentage of the fair market value that is determined by local assessors to be the total taxable value of land and additions on the property. | Land | Improvement |
|---|---|---|---|---|
| 2024 | $4,386 | $41,901 | $5,946 | $35,955 |
| 2023 | $4,386 | $40,836 | $5,946 | $34,890 |
| 2022 | $1 | $15 | $15 | $0 |
| 2021 | $1 | $15 | $15 | $0 |
| 2020 | $1 | $15 | $15 | $0 |
| 2019 | $1 | $15 | $15 | $0 |
| 2018 | $1 | $15 | $15 | $0 |
Property History
| Date | Event | Price | List to Sale | Price per Sq Ft | Prior Sale |
|---|---|---|---|---|---|
| 09/10/2025 09/10/25 | Price Changed | $330,000 | -5.7% | $166 / Sq Ft | |
| 08/08/2025 08/08/25 | Price Changed | $350,000 | -2.8% | $176 / Sq Ft | |
| 07/16/2025 07/16/25 | Price Changed | $360,000 | -2.7% | $181 / Sq Ft | |
| 06/19/2025 06/19/25 | Price Changed | $370,000 | -2.6% | $186 / Sq Ft | |
| 06/05/2025 06/05/25 | For Sale | $380,000 | +3.0% | $191 / Sq Ft | |
| 06/07/2022 06/07/22 | Sold | $369,100 | 0.0% | $185 / Sq Ft | View Prior Sale |
| 03/21/2022 03/21/22 | Pending | -- | -- | -- | |
| 01/05/2022 01/05/22 | For Sale | $369,100 | -- | $185 / Sq Ft |
Purchase History
| Date | Type | Sale Price | Title Company |
|---|---|---|---|
| Warranty Deed | $369,500 | Chicago Title | |
| Warranty Deed | -- | Chicago Title | |
| Warranty Deed | $53,500 | Chicago Title Oklahoma Co |
Mortgage History
| Date | Status | Loan Amount | Loan Type |
|---|---|---|---|
| Previous Owner | $332,190 | New Conventional | |
| Previous Owner | $197,600 | Construction |
Source: MLSOK
MLS Number: 1171972
APN: 420057344
- 1101 Gateway Bridge Rd
- 1117 Falls Bridge Ct
- 5516 Prickly Wild Way
- 5600 Prickly Wild Way
- 5609 Prickly Wild Way
- The Cornerstone Half Bath Plan at Wild Rose Ranch
- The Mallory Plus Plan at Wild Rose Ranch
- The Shiloh Plus Plan at Wild Rose Ranch
- The Shiloh Half Bath Plus Plan at Wild Rose Ranch
- The Blue Spruce Half Bath Plus Plan at Wild Rose Ranch
- The Blue Spruce Bonus Room 1 Plan at Wild Rose Ranch
- The Sage Bonus Room 1 Plan at Wild Rose Ranch
- The Blue Spruce Bonus Room 2 Plan at Wild Rose Ranch
- The Hazel Bonus Room - 5 Bedroom Plan at Wild Rose Ranch
- The Cornerstone Bonus Room - 5 Bedroom Plan at Wild Rose Ranch
- The Shiloh Bonus Room Half Bath Plan at Wild Rose Ranch
- The Lynne Bonus Room Plan at Wild Rose Ranch
- The Blue Spruce Bonus Room 2 Plus Plan at Wild Rose Ranch
- The Rhody Plan at Wild Rose Ranch
- The Poppey Bonus Room Plan at Wild Rose Ranch
- 701 Tacoma Bridge Ct
- 624 Humber Bridge Ct
- 4300 High Range Ln
- 2517 Steeplechase Rd
- 2833 Tranquilo Ln
- 2700 Pacifica Ln
- 2709 Berkley Dr
- 1103 Saint Andrews Dr
- 401 W Covell Rd
- 2500 Thomas Dr
- 8900 Belcaro Dr
- 1808 Oak Forest Dr
- 405 Partridge Ln
- 1015 Chowning
- 1201 Covell Village Dr
- 1012 Chartrand Ave
- 1501 N Fretz Ave
- 1010 Kennedy Ave
- 1201 Sequoyah St Unit B
- 105 Ashley Dr
