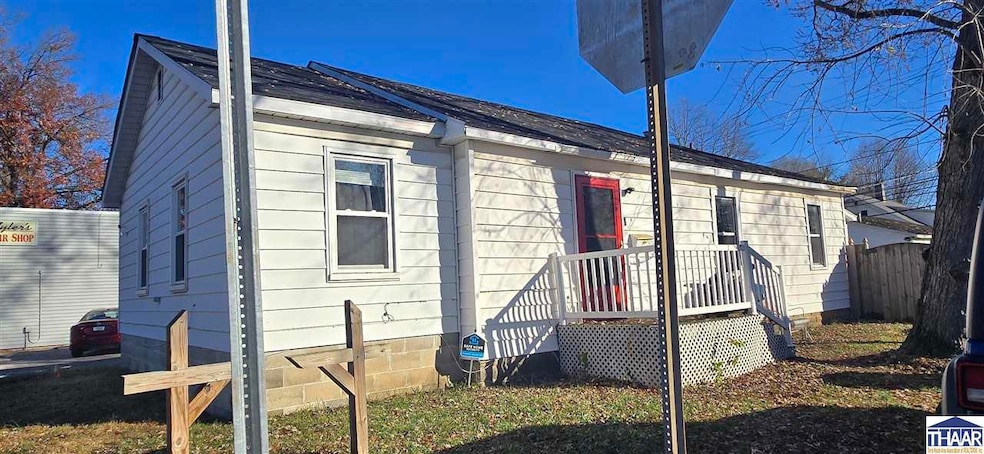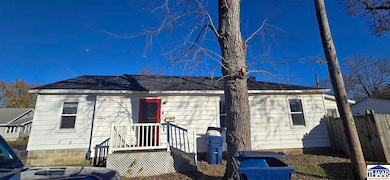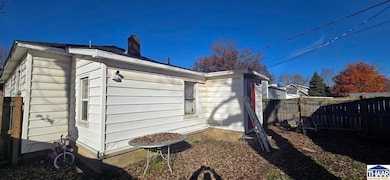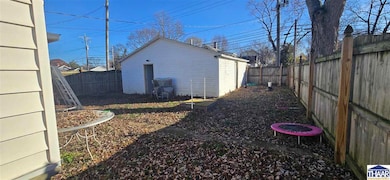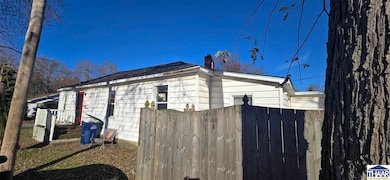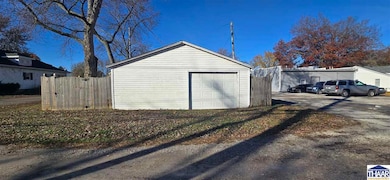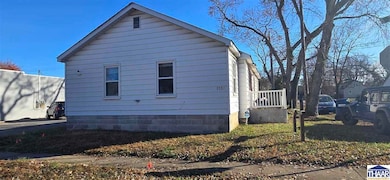1330 S 25th St Terre Haute, IN 47803
Devaney NeighborhoodEstimated payment $809/month
Highlights
- Corner Lot
- 1 Car Detached Garage
- Eat-In Kitchen
- No HOA
- Porch
- Bungalow
About This Home
Discover your next home in this three-bedroom, one and a half-bathroom house that perfectly balances comfort and potential, wheither you are a first time how owner or just looking to downsize, This delightful property welcomes you with brand new front and back doors. The thoughtfully designed layout features three bedrooms, with an exciting bonus room in the back that could easily serve as a fourth bedroom – perfect for growing families, home offices, or that creative space you've been dreaming about. The 1 and a half bathrooms efficiently serves the home's needs while maintaining functionality. Recent updates demonstrate the care invested in this property. The roof, replaced just three years ago, provides peace of mind for years to come. Several new windows brighten the interior spaces while improving energy efficiency. These upgrades reflect a commitment to maintaining quality throughout the home. The private backyard offers a fully fenced sanctuary where children can play safely, pets can roam freely, and weekend barbecues become effortless entertainment. Whether you're hosting friends or simply enjoying quiet morning coffee, this outdoor space provides the perfect retreat. Practical convenience comes in the form of a detached single-car garage, offering both vehicle protection and additional storage space for seasonal items, tools, or hobby equipment.
Listing Agent
WABASH VALLEY REAL ESTATE PROFESSIONALS License #RB14043467 Listed on: 11/22/2025
Home Details
Home Type
- Single Family
Est. Annual Taxes
- $834
Year Built
- Built in 1900
Lot Details
- 4,356 Sq Ft Lot
- Lot Dimensions are 35x130
- Wood Fence
- Corner Lot
Parking
- 1 Car Detached Garage
Home Design
- Bungalow
- Shingle Roof
- Vinyl Siding
Interior Spaces
- 1,266 Sq Ft Home
- 1-Story Property
- Crawl Space
- Laundry on main level
Kitchen
- Eat-In Kitchen
- Gas Oven or Range
Flooring
- Laminate
- Vinyl
Bedrooms and Bathrooms
- 3 Bedrooms
Outdoor Features
- Porch
Schools
- Devaney Elementary School
- Woodrow Wilson Middle School
- Terre Haute South High School
Utilities
- Forced Air Heating and Cooling System
- Heating System Uses Natural Gas
- Gas Available
- Gas Water Heater
Community Details
- No Home Owners Association
Listing and Financial Details
- Assessor Parcel Number 84-06-26-405-005.000-002
Map
Home Values in the Area
Average Home Value in this Area
Tax History
| Year | Tax Paid | Tax Assessment Tax Assessment Total Assessment is a certain percentage of the fair market value that is determined by local assessors to be the total taxable value of land and additions on the property. | Land | Improvement |
|---|---|---|---|---|
| 2024 | $834 | $80,100 | $15,000 | $65,100 |
| 2023 | $799 | $76,900 | $15,000 | $61,900 |
| 2022 | $703 | $71,400 | $15,000 | $56,400 |
| 2021 | $689 | $66,100 | $15,300 | $50,800 |
| 2020 | $1,148 | $53,100 | $15,000 | $38,100 |
| 2019 | $1,127 | $52,200 | $14,700 | $37,500 |
| 2018 | $1,506 | $50,200 | $14,200 | $36,000 |
| 2017 | $990 | $49,500 | $14,000 | $35,500 |
| 2016 | $994 | $49,700 | $14,000 | $35,700 |
| 2014 | $916 | $45,800 | $13,900 | $31,900 |
| 2013 | $916 | $44,800 | $13,600 | $31,200 |
Property History
| Date | Event | Price | List to Sale | Price per Sq Ft | Prior Sale |
|---|---|---|---|---|---|
| 11/22/2025 11/22/25 | For Sale | $140,000 | +115.4% | $111 / Sq Ft | |
| 09/16/2021 09/16/21 | Sold | $65,000 | -7.0% | $51 / Sq Ft | View Prior Sale |
| 08/07/2021 08/07/21 | Pending | -- | -- | -- | |
| 06/22/2021 06/22/21 | For Sale | $69,900 | +288.3% | $55 / Sq Ft | |
| 11/05/2014 11/05/14 | Sold | $18,000 | -28.0% | $14 / Sq Ft | View Prior Sale |
| 10/14/2014 10/14/14 | Pending | -- | -- | -- | |
| 07/24/2014 07/24/14 | For Sale | $25,000 | -- | $20 / Sq Ft |
Purchase History
| Date | Type | Sale Price | Title Company |
|---|---|---|---|
| Deed | $65,000 | Integrity Title | |
| Special Warranty Deed | -- | Honey Creek Vigo Title Svcs | |
| Sheriffs Deed | $3,000 | None Available |
Mortgage History
| Date | Status | Loan Amount | Loan Type |
|---|---|---|---|
| Previous Owner | $15,300 | Commercial |
Source: Terre Haute Area Association of REALTORS®
MLS Number: 108055
APN: 84-06-26-405-005.000-002
- 2520 College Ave
- 1009 S 23rd St
- 1661 Albert Way
- 1653 Albert Way
- 1660 Albert Way
- 2100 College Ave
- 2514 Crawford St
- 1335 S 20th St
- 1207 S 20th St
- 2518 Wilson St
- 1900 S 25th St
- 1541 S 19th St
- 1000 S 19th St
- 2707 Oak St
- 1472 S Birch Grove St
- 1589 S Birch Grove St
- 805 S Brown Ave
- 1697 S Birch Grove St
- 1515 S 18th St
- 1531 S 18th St
- 615 S Brown Ave
- 2591 S 25th St
- 1526 S 12th St
- 2475 Rj Builders Ln
- 2125 Cleveland Ave
- 1750 Liberty Ave
- 208 S 9th St
- 1631 Tippecanoe St
- 1521 S Center St Unit 4
- 500 College Ave
- 640 Wabash Ave
- 1095 Spruce St
- 2026 S 4th St
- 615 Cherry St
- 5 S 5th St Unit 202
- 5 S 5th St Unit 204
- 2034 5th Ave
- 4201 Locust St
- 100 Antioch Cir E
- 1663 7th Ave
