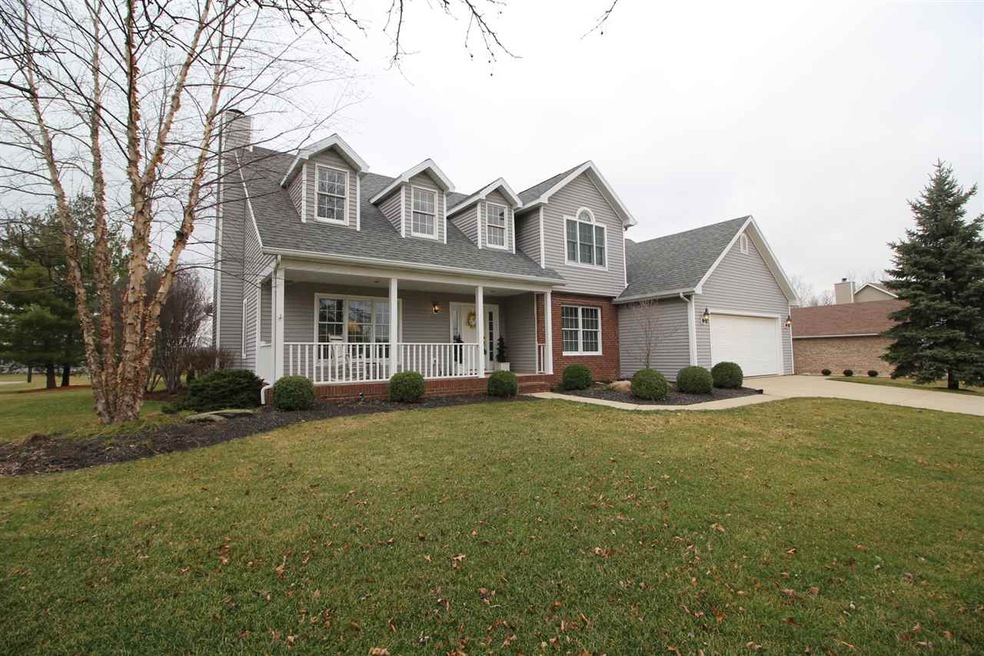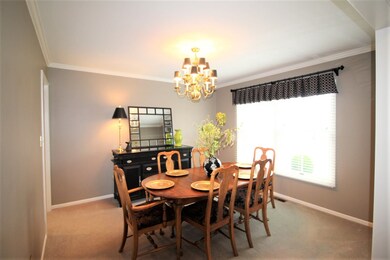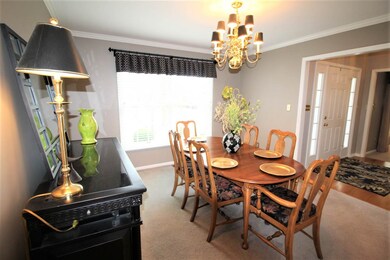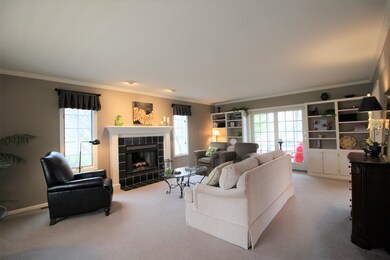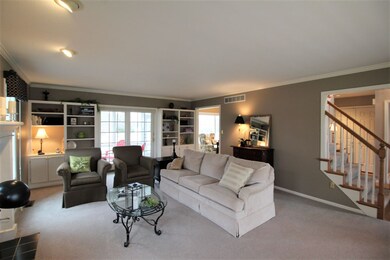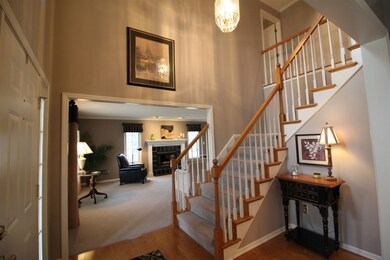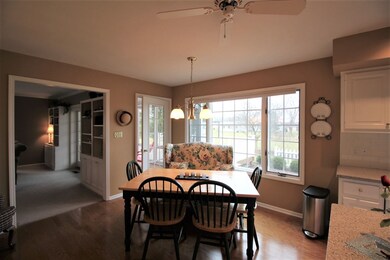1330 S Valhalla St Upland, IN 46989
Estimated Value: $403,672 - $463,000
Highlights
- Traditional Architecture
- Solid Surface Countertops
- Picket Fence
- Wood Flooring
- Screened Porch
- Utility Sink
About This Home
As of May 2017Immaculate, one of a kind, custom Amish built home just minutes away from Taylor University. This spectacular home boasts a great floor plan with a beautiful kitchen right at the heart with new quartz counters, subway tile backsplash, updated appliances, large island and eat-in-area looking onto the 3 seasons screened porch, and outdoor space complete with zero maintenance bubbling fountain. The main level is well planned featuring a large living room with built in bookshelves and gas fireplace, formal dining room, foyer with open staircase, and guest bedroom with nearby full bath. The 2nd level master suite is quite large with great natural light streaming in from the dormer windows, wonderful master bath with jetted garden tub, separate shower and nice walk in closet with organizer. The additional bedrooms have large closets, Jack & Jill bath with double vanity. Fantastic finished basement with 10' ceilings and 1133 finished sq. ft. Great Closets & storage! Home Warranty offered.
Home Details
Home Type
- Single Family
Est. Annual Taxes
- $1,394
Year Built
- Built in 1994
Lot Details
- 0.41 Acre Lot
- Lot Dimensions are 100 x 200
- Picket Fence
- Partially Fenced Property
- Vinyl Fence
- Level Lot
Parking
- 2 Car Attached Garage
- Driveway
Home Design
- Traditional Architecture
- Brick Exterior Construction
- Poured Concrete
- Asphalt Roof
- Vinyl Construction Material
Interior Spaces
- 2-Story Property
- Built-in Bookshelves
- Crown Molding
- Ceiling Fan
- Gas Log Fireplace
- Double Pane Windows
- Insulated Doors
- Entrance Foyer
- Living Room with Fireplace
- Screened Porch
- Pull Down Stairs to Attic
- Electric Dryer Hookup
Kitchen
- Eat-In Kitchen
- Gas Oven or Range
- Kitchen Island
- Solid Surface Countertops
- Utility Sink
- Disposal
Flooring
- Wood
- Carpet
- Tile
Bedrooms and Bathrooms
- 4 Bedrooms
- En-Suite Primary Bedroom
- Walk-In Closet
- Double Vanity
- Bathtub With Separate Shower Stall
- Garden Bath
Finished Basement
- Basement Fills Entire Space Under The House
- Block Basement Construction
Home Security
- Storm Doors
- Fire and Smoke Detector
Utilities
- Forced Air Heating and Cooling System
- Heating System Uses Gas
- Water Heater Leased
- Cable TV Available
Additional Features
- Patio
- Suburban Location
Listing and Financial Details
- Home warranty included in the sale of the property
- Assessor Parcel Number 27-09-10-203-006.000-013
Ownership History
Purchase Details
Home Financials for this Owner
Home Financials are based on the most recent Mortgage that was taken out on this home.Home Values in the Area
Average Home Value in this Area
Purchase History
| Date | Buyer | Sale Price | Title Company |
|---|---|---|---|
| Brent | $267,000 | -- | |
| Ratliff Brent Richard | $267,000 | Grant County Abstract |
Mortgage History
| Date | Status | Borrower | Loan Amount |
|---|---|---|---|
| Open | Ratliff Brent Richard | $267,000 |
Property History
| Date | Event | Price | List to Sale | Price per Sq Ft |
|---|---|---|---|---|
| 05/02/2017 05/02/17 | Sold | $267,000 | -2.6% | $76 / Sq Ft |
| 03/23/2017 03/23/17 | Pending | -- | -- | -- |
| 02/23/2017 02/23/17 | For Sale | $274,000 | -- | $78 / Sq Ft |
Tax History
| Year | Tax Paid | Tax Assessment Tax Assessment Total Assessment is a certain percentage of the fair market value that is determined by local assessors to be the total taxable value of land and additions on the property. | Land | Improvement |
|---|---|---|---|---|
| 2024 | $2,865 | $364,600 | $57,000 | $307,600 |
| 2023 | $2,439 | $329,300 | $57,000 | $272,300 |
| 2022 | $2,145 | $268,800 | $29,000 | $239,800 |
| 2021 | $1,924 | $246,400 | $29,000 | $217,400 |
| 2020 | $1,711 | $239,300 | $29,000 | $210,300 |
| 2019 | $1,713 | $247,400 | $29,000 | $218,400 |
| 2018 | $1,502 | $241,900 | $29,000 | $212,900 |
| 2017 | $1,125 | $211,000 | $29,000 | $182,000 |
| 2016 | $2,808 | $211,000 | $29,000 | $182,000 |
| 2014 | $1,446 | $222,500 | $29,000 | $193,500 |
| 2013 | $1,446 | $220,400 | $29,000 | $191,400 |
Map
Source: Indiana Regional MLS
MLS Number: 201707295
APN: 27-09-10-203-006.000-013
- 328 W Jefferson St
- Lot 8 W South St
- Lot 7 W South St
- Lot 9 W South St
- 2300 S 8th St
- 265 N Half St
- 7960 S 950 E
- 8168 S 700 E
- 9810 E 400 S
- 6231 E 600 S
- 6611 S 500 E
- 0 S 500 E Unit 202537350
- 2866 W State Road 26
- 11757 E 1000 S
- 0 E 200 S Unit 202601439
- 0 County Road 425 S
- 300 E S
- 66 Cobblestone Blvd
- 14 Cobblestone Blvd
- 1205 Trace Ave
- 1306 S Valhalla St
- 1360 S Valhalla St
- 1280 S Valhalla St
- 1392 S Valhalla St
- 1331 S 8th St
- 1361 S 8th St
- 1301 S 8th St
- 1331 S Valhalla St
- 1361 S Valhalla St
- 1293 S Valhalla St
- 1248 S Valhalla St
- 1393 S 8th St
- 1269 S 8th St
- 1422 S Valhalla St
- 1393 S Valhalla St
- 1423 S 8th St
- 1237 S 8th St
- 1421 S Valhalla St
- 1454 S Valhalla St
- 412 S 8th St
