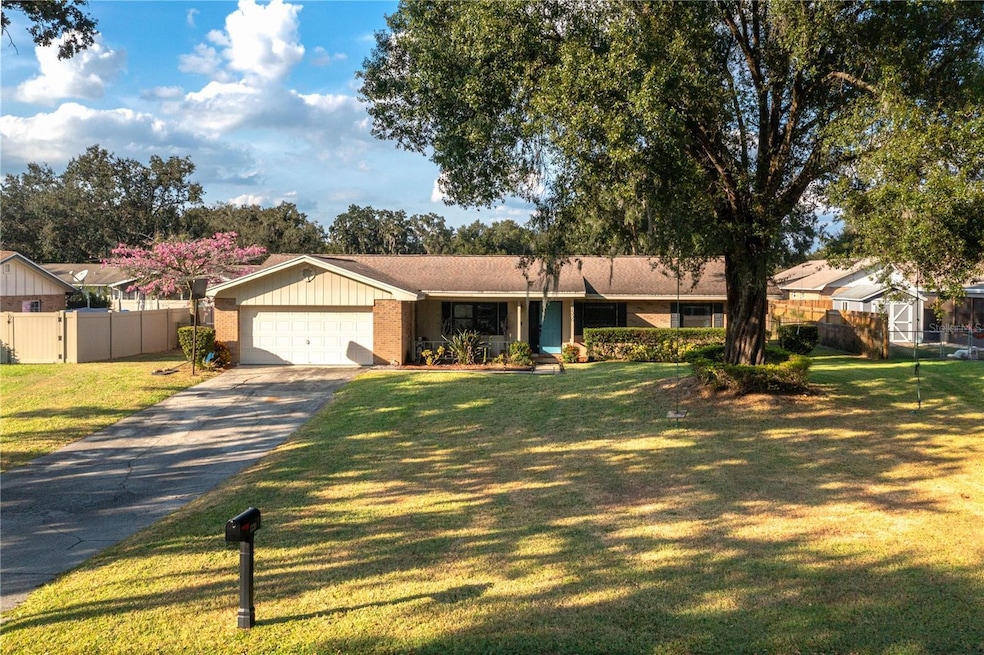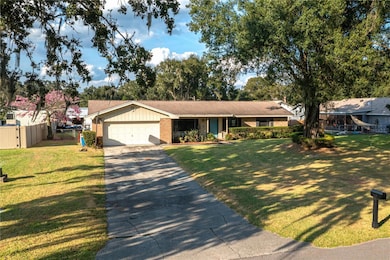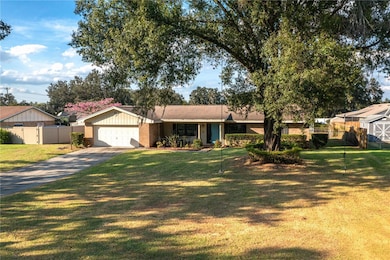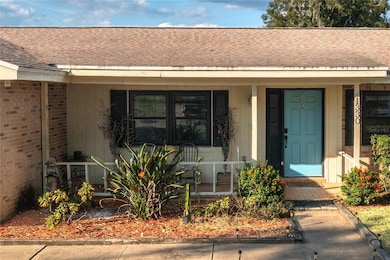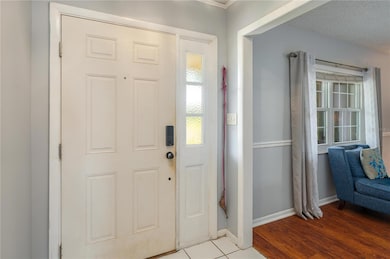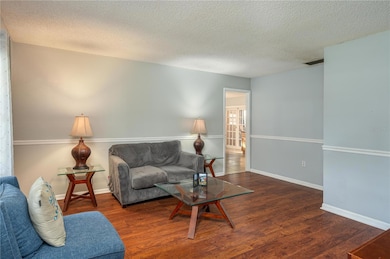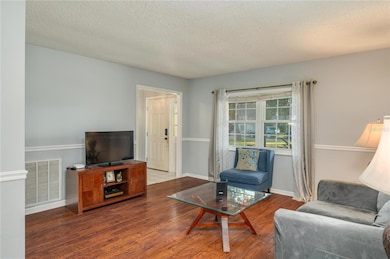1330 Spring Ct Bartow, FL 33830
Estimated payment $1,792/month
Highlights
- Traditional Architecture
- No HOA
- 2 Car Attached Garage
- Solid Surface Countertops
- Front Porch
- Living Room
About This Home
Under contract-accepting backup offers. PRICE REDUCED! There’s still time to get settled before the holidays and enjoy the magic of “Christmas Tree Lane” from your very own home! This spacious 4-bedroom/2-bathroom residence offers a perfect blend of comfort and character, featuring a roof replaced in 2019, a large kitchen with plenty of cabinet space, and a kitchen-to-dining room open layout that’s ideal for family gatherings. French doors lead you into a huge family room at the rear of the home, complete with its own AC unit, warm wood ceiling and beams, and wall-to-wall windows that flood the space with natural light and offer views of the backyard. Out front, a beautiful shade tree provides the perfect spot for kids to swing and play, while the fenced backyard offers privacy and room for pets or outdoor fun. A two-car garage adds convenience and storage space. Located just minutes from elementary, middle, and high schools, this home is perfect for families looking to settle into one of Bartow’s most beloved neighborhoods. Don’t wait, this one won’t last long!
Listing Agent
KING REAL ESTATE SERVICES Brokerage Phone: 863-533-4119 License #3306928 Listed on: 10/30/2025
Home Details
Home Type
- Single Family
Est. Annual Taxes
- $2,996
Year Built
- Built in 1981
Lot Details
- 0.26 Acre Lot
- South Facing Home
- Kennel or Dog Run
- Chain Link Fence
- Landscaped with Trees
- Property is zoned R12A
Parking
- 2 Car Attached Garage
Home Design
- Traditional Architecture
- Slab Foundation
- Shingle Roof
- Block Exterior
- Stucco
Interior Spaces
- 1,864 Sq Ft Home
- Ceiling Fan
- French Doors
- Family Room
- Living Room
- Dining Room
- Laundry in Garage
Kitchen
- Range
- Microwave
- Dishwasher
- Solid Surface Countertops
- Disposal
Flooring
- Laminate
- Tile
Bedrooms and Bathrooms
- 4 Bedrooms
- 2 Full Bathrooms
Outdoor Features
- Front Porch
Utilities
- Central Heating and Cooling System
- Electric Water Heater
- High Speed Internet
- Cable TV Available
Community Details
- No Home Owners Association
- Kissingen Estates Subdivision
Listing and Financial Details
- Visit Down Payment Resource Website
- Tax Lot 21
- Assessor Parcel Number 25-30-17-429530-000210
Map
Home Values in the Area
Average Home Value in this Area
Tax History
| Year | Tax Paid | Tax Assessment Tax Assessment Total Assessment is a certain percentage of the fair market value that is determined by local assessors to be the total taxable value of land and additions on the property. | Land | Improvement |
|---|---|---|---|---|
| 2025 | $2,894 | $183,507 | -- | -- |
| 2024 | $2,734 | $178,335 | -- | -- |
| 2023 | $2,734 | $173,141 | -- | -- |
| 2022 | $2,376 | $168,098 | $0 | $0 |
| 2021 | $2,232 | $163,202 | $0 | $0 |
| 2020 | $2,060 | $160,949 | $23,000 | $137,949 |
| 2018 | $1,570 | $126,057 | $0 | $0 |
| 2017 | $1,533 | $123,464 | $0 | $0 |
| 2016 | $2,108 | $113,409 | $0 | $0 |
| 2015 | $761 | $82,118 | $0 | $0 |
| 2014 | -- | $81,466 | $0 | $0 |
Property History
| Date | Event | Price | List to Sale | Price per Sq Ft | Prior Sale |
|---|---|---|---|---|---|
| 01/01/2026 01/01/26 | Pending | -- | -- | -- | |
| 11/26/2025 11/26/25 | Price Changed | $295,000 | -1.3% | $158 / Sq Ft | |
| 10/30/2025 10/30/25 | For Sale | $299,000 | +61.6% | $160 / Sq Ft | |
| 10/07/2019 10/07/19 | Sold | $185,000 | 0.0% | $121 / Sq Ft | View Prior Sale |
| 09/12/2019 09/12/19 | Pending | -- | -- | -- | |
| 09/12/2019 09/12/19 | For Sale | $185,000 | -- | $121 / Sq Ft |
Purchase History
| Date | Type | Sale Price | Title Company |
|---|---|---|---|
| Warranty Deed | $185,000 | United Ttl Group Of Lakeland | |
| Warranty Deed | $164,800 | Attorney | |
| Interfamily Deed Transfer | -- | None Available | |
| Warranty Deed | $113,500 | -- |
Mortgage History
| Date | Status | Loan Amount | Loan Type |
|---|---|---|---|
| Open | $169,413 | FHA | |
| Previous Owner | $161,815 | FHA | |
| Previous Owner | $91,500 | New Conventional |
Source: Stellar MLS
MLS Number: L4956985
APN: 25-30-17-429530-000210
- 2436 Old Homeland Rd
- 278 Kissengen Park Dr
- 1950 El Paso Trail
- 1137 E Mariposa Ave
- 2230 W Helen Cir
- 1135 E Mariposa Ave
- 970 Lila St
- 820 E Mann Rd
- 2640 Highway 17
- 1615 S Hibiscus Dr
- 1950 E Valencia Dr
- 1025 E Georgia St
- 0 Pine Level Ave
- 1790 E Georgia St
- 1405 Clinton St
- 1440 Hackl Blvd
- 2440 S Wallace Ave
- 275 W Clower St
- 1115 S Virginia Ave
- 1580 S Floral Ave
