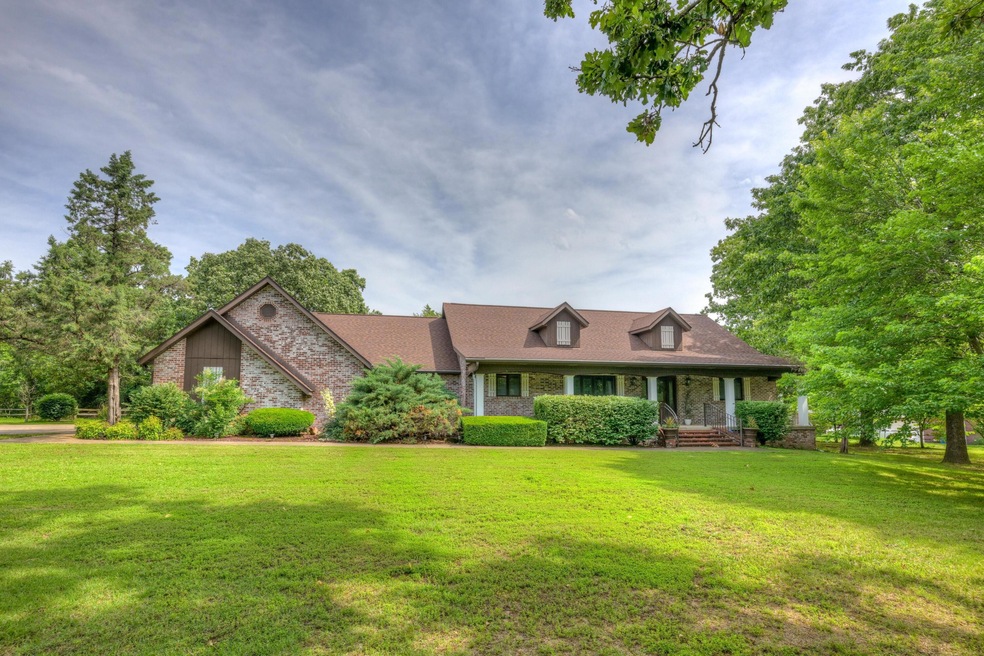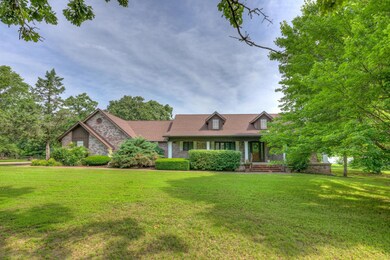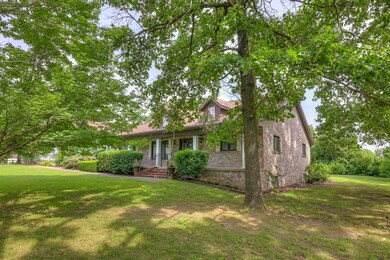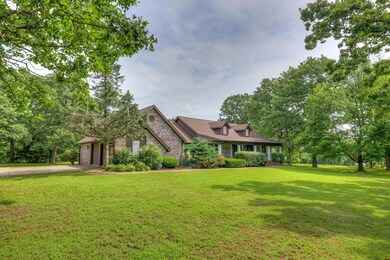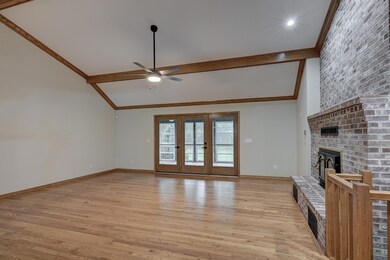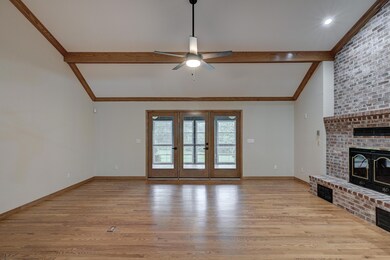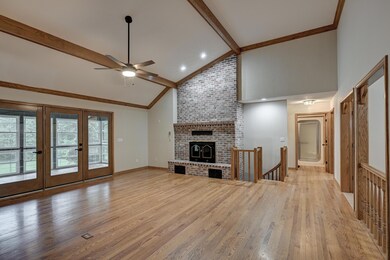1330 Stoneledge Ln Neosho, MO 64850
Estimated payment $2,837/month
Highlights
- 0.84 Acre Lot
- Cathedral Ceiling
- Sun or Florida Room
- Traditional Architecture
- Wood Flooring
- Granite Countertops
About This Home
LIVE THE DREAM in Hearthstone!
Welcome to this exceptional all-brick home nestled in one of Neosho's most desirable neighborhoods. With 3,559 finished square feet, this quality-built residence offers 4 bedrooms, 3.5 bathrooms, and an oversized 2-car garage with built-in workspace.
The main level features a spacious living room with cathedral ceiling, a cozy woodburning fireplace, and a glassed-in sunroom perfect for relaxing year-round. The primary suite includes a tranquil reading nook and a generous ensuite bath. Enjoy the newly updated granite countertops, fresh paint, and new carpet throughout key areas.
Downstairs, the finished basement boasts a large family room with fireplace, a 4th bedroom with full bath, and 760 square feet of unfinished storage space, including a rare 11x8 cedar closet.
Situated on just under 1 acre, this property features mature landscaping, a large parking pad, and a excellent curb appeal.
Don't miss your chance to own a beautiful home in the sought-after Hearthstone community—where space, style, and comfort meet!
Home Details
Home Type
- Single Family
Est. Annual Taxes
- $2,478
Year Built
- Built in 1996
Lot Details
- 0.84 Acre Lot
- Level Lot
Parking
- 2 Car Attached Garage
Home Design
- Traditional Architecture
Interior Spaces
- 4,319 Sq Ft Home
- 1-Story Property
- Cathedral Ceiling
- Wood Burning Fireplace
- Self Contained Fireplace Unit Or Insert
- Double Pane Windows
- Family Room
- Living Room
- Dining Room
- Home Office
- Sun or Florida Room
- Utility Room
- Partially Finished Basement
- Basement Fills Entire Space Under The House
Kitchen
- Stove
- Microwave
- Dishwasher
- Granite Countertops
Flooring
- Wood
- Carpet
Bedrooms and Bathrooms
- 4 Bedrooms
Schools
- South Elementary School
- Neosho High School
Additional Features
- Glass Enclosed
- Central Heating and Cooling System
Community Details
- No Home Owners Association
- Hearthstone Subdivision
Listing and Financial Details
- Assessor Parcel Number 16-7.0-36-002-006-001.004
Map
Home Values in the Area
Average Home Value in this Area
Tax History
| Year | Tax Paid | Tax Assessment Tax Assessment Total Assessment is a certain percentage of the fair market value that is determined by local assessors to be the total taxable value of land and additions on the property. | Land | Improvement |
|---|---|---|---|---|
| 2024 | $2,471 | $45,010 | -- | -- |
| 2023 | $2,471 | $45,010 | $5,624 | $39,386 |
| 2022 | $2,471 | $41,880 | -- | -- |
| 2021 | $2,298 | $41,880 | $0 | $0 |
| 2020 | $2,260 | $41,370 | $0 | $0 |
| 2019 | $2,059 | $41,370 | $0 | $0 |
| 2018 | $2,076 | $41,370 | $0 | $0 |
| 2017 | $2,061 | $41,370 | $0 | $0 |
| 2016 | $2,061 | $41,080 | $0 | $0 |
| 2015 | -- | $41,080 | $0 | $0 |
| 2014 | -- | $40,770 | $0 | $0 |
Property History
| Date | Event | Price | List to Sale | Price per Sq Ft |
|---|---|---|---|---|
| 07/18/2025 07/18/25 | Price Changed | $499,900 | -5.5% | $116 / Sq Ft |
| 06/05/2025 06/05/25 | For Sale | $529,000 | -- | $122 / Sq Ft |
Source: Southern Missouri Regional MLS
MLS Number: 60296326
APN: 16-7.0-36-002-006-001.004
- 15084 Mm Hwy
- 1909 Lael Dr
- 2208 Sunset Cir
- 12456 & 64 Harley Ln
- 1 M/L Acre Lusk Business I-49
- 1701 Village Ln
- 2.89 Ac W Daugherty Rd
- 2808 Blue Bell Ave
- 1061 Burr Crossing Rd
- Tbd S Business 49
- 000b S Business 49
- 000a S Business 49
- 000 S Business 49
- 000c S Business 49
- 1212 Hawthorne Dr
- 1214 Linden Terrace
- 512 Geyer Rd
- 1706 Watkins Dr
- 1709 S High St
- 2719 Neosho Heights Cir
- 3959 Garrow Blvd
- 2000 Eagle Dr
- 417 W Spring St Unit A
- 1306 Marion Dr
- 13786 Polly Ln
- 13943 Penn Ln
- 6273 Gateway Dr
- 10974 Afton
- 4683 State Route 43 Unit 4
- 1913 E 44th St
- 3502 S Range Line Rd
- 3311 S Hammons Blvd
- 3802 Wisconsin Ave Unit 7
- 3802 Wisconsin Ave Unit 5
- 1921 Wisconsin Ave
- 3222 Connecticut Ave Unit A
- 3419 S Jackson Ave
- 3320 S Moffet Ave
- 3010 Missouri Ave
