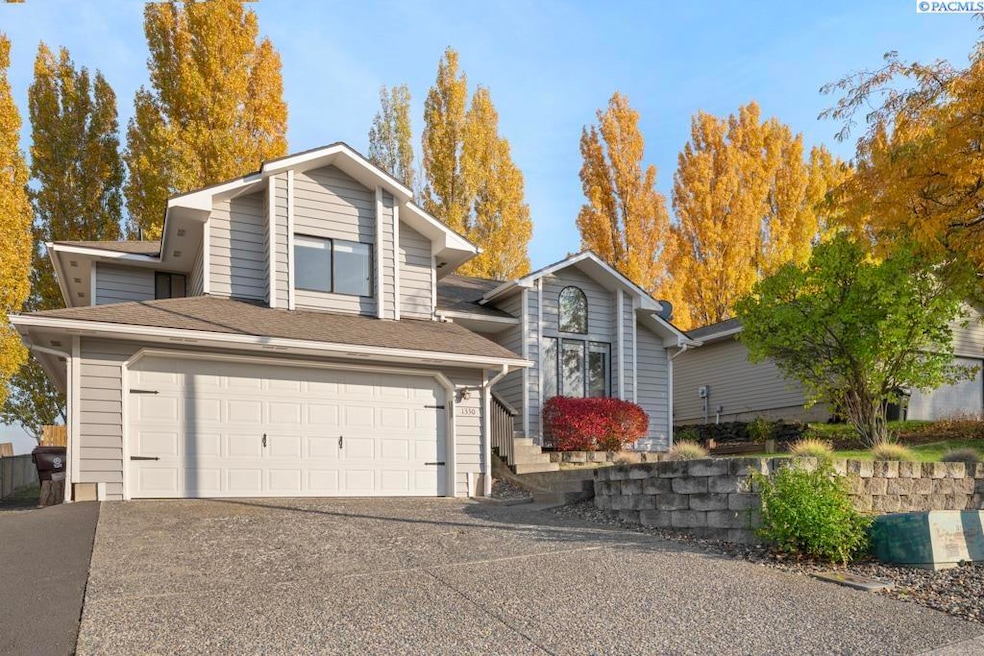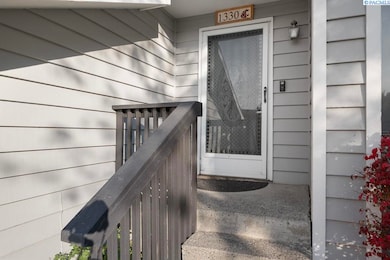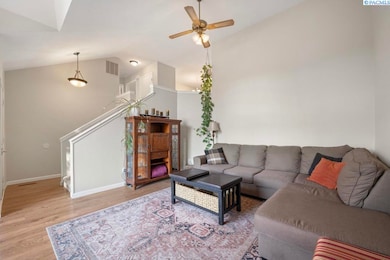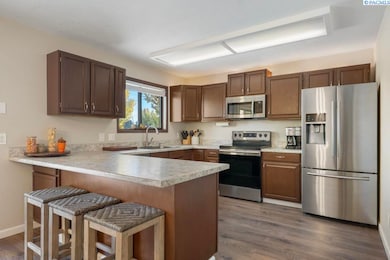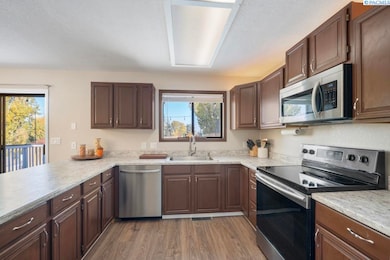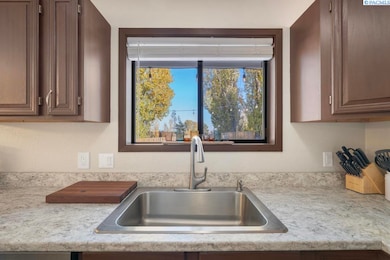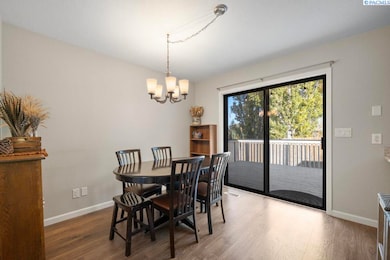1330 SW Wadleigh Dr Pullman, WA 99163
Estimated payment $2,539/month
Highlights
- Deck
- Family Room with Fireplace
- Main Floor Bedroom
- Pullman High School Rated A
- Vaulted Ceiling
- Porch
About This Home
MLS# 288617 Welcome to this beautifully maintained tri-level home on Sunnyside Hill, offering 3 bedrooms, 2 baths, and two inviting living spaces. Step inside to find updated flooring and fresh interior paint throughout. The spacious living room features high vaulted ceilings and large windows that fill the space with natural light. The kitchen includes newer appliances and a cozy dining area with a sliding door leading to the sun deck and fully fenced backyard — perfect for outdoor entertaining. Two generously sized bedrooms and a full bath are located on the main level. Downstairs, enjoy a comfortable family room with a wood-burning stove, a 3/4 bath with laundry, and a third large bedroom.This well-cared-for home combines warmth, functionality, and charm — truly a must-see!
Listing Agent
Coldwell Banker Tomlinson Associates License #9879 Listed on: 11/03/2025

Open House Schedule
-
Friday, November 21, 20253:00 to 6:00 pm11/21/2025 3:00:00 PM +00:0011/21/2025 6:00:00 PM +00:00Great 3BR/2BA Tri-Level home, features many updates, LVP flooring and carpets, spacious LR with vaulted ceiling and tall windows, updated kitchen with newer appliances. Entertainment size sun deck and private fenced back yard. Hosted by Dawson Dugger.Add to Calendar
Home Details
Home Type
- Single Family
Est. Annual Taxes
- $2,965
Year Built
- Built in 1986
Lot Details
- 6,390 Sq Ft Lot
- Lot Dimensions are 71x90
- Fenced
- Irrigation
Home Design
- Tri-Level Property
- Slab Foundation
- Wood Frame Construction
- Composition Shingle Roof
- Vinyl Construction Material
Interior Spaces
- 1,856 Sq Ft Home
- Vaulted Ceiling
- Free Standing Fireplace
- Double Pane Windows
- Drapes & Rods
- Entrance Foyer
- Family Room with Fireplace
- Combination Kitchen and Dining Room
- Laundry Room
Kitchen
- Oven or Range
- Microwave
- Dishwasher
- Laminate Countertops
- Disposal
Flooring
- Carpet
- Laminate
Bedrooms and Bathrooms
- 3 Bedrooms
- Main Floor Bedroom
Finished Basement
- Interior Basement Entry
- Fireplace in Basement
- Basement Window Egress
Parking
- 2 Car Attached Garage
- Garage Door Opener
Outdoor Features
- Deck
- Porch
Utilities
- Central Air
- Furnace
- Heating System Uses Gas
- Gas Available
- Water Heater
- Cable TV Available
Map
Home Values in the Area
Average Home Value in this Area
Tax History
| Year | Tax Paid | Tax Assessment Tax Assessment Total Assessment is a certain percentage of the fair market value that is determined by local assessors to be the total taxable value of land and additions on the property. | Land | Improvement |
|---|---|---|---|---|
| 2025 | $2,965 | $241,657 | $47,925 | $193,732 |
| 2024 | $3,381 | $241,657 | $47,925 | $193,732 |
| 2023 | $2,774 | $187,000 | $21,120 | $165,880 |
| 2022 | $2,773 | $187,000 | $21,120 | $165,880 |
| 2021 | $2,831 | $187,000 | $21,120 | $165,880 |
| 2020 | $2,783 | $187,000 | $21,120 | $165,880 |
| 2019 | $2,711 | $187,000 | $21,120 | $165,880 |
| 2018 | $2,849 | $187,000 | $21,120 | $165,880 |
| 2017 | $2,717 | $187,000 | $21,120 | $165,880 |
| 2016 | $2,891 | $187,000 | $21,120 | $165,880 |
| 2015 | $2,919 | $187,000 | $21,120 | $165,880 |
| 2014 | -- | $171,920 | $21,120 | $150,800 |
Property History
| Date | Event | Price | List to Sale | Price per Sq Ft | Prior Sale |
|---|---|---|---|---|---|
| 11/03/2025 11/03/25 | For Sale | $435,000 | +4.8% | $234 / Sq Ft | |
| 01/12/2024 01/12/24 | Sold | $415,000 | 0.0% | $224 / Sq Ft | View Prior Sale |
| 12/02/2023 12/02/23 | Pending | -- | -- | -- | |
| 11/20/2023 11/20/23 | For Sale | $415,000 | +66.0% | $224 / Sq Ft | |
| 01/28/2019 01/28/19 | Sold | $250,000 | +0.4% | $135 / Sq Ft | View Prior Sale |
| 12/18/2018 12/18/18 | Pending | -- | -- | -- | |
| 12/17/2018 12/17/18 | For Sale | $249,000 | +26.7% | $134 / Sq Ft | |
| 08/29/2013 08/29/13 | Sold | $196,500 | -5.1% | $106 / Sq Ft | View Prior Sale |
| 08/29/2013 08/29/13 | Pending | -- | -- | -- | |
| 04/01/2013 04/01/13 | For Sale | $207,000 | -- | $112 / Sq Ft |
Purchase History
| Date | Type | Sale Price | Title Company |
|---|---|---|---|
| Deed | $196,500 | -- | |
| Deed | $150,000 | -- | |
| Deed | $172,500 | -- |
Source: Pacific Regional MLS
MLS Number: 288617
APN: 113879914010000
- 1540 & 1550 SW Wadleigh Dr
- 1165 S Grand Ave Unit 77
- 1165 S Grand Ave Unit 12
- 630 SW Sundance Ct
- 600 SW Crestview St Unit 8
- 625 Waha Ct
- 1015 SW Monta Vista Cir
- 590 SW Cayuse St
- 610 SW Cayuse St
- 630 SW Cayuse St
- 590 SW Wallowa
- 675 SW Cayuse St
- 635 SW Dawnview Ct
- 640 Wallowa St
- 215 SE Crestview St
- 660 Wallowa St
- 1655 SW View Dr
- 615 Wallowa St
- 715 SW Fountain St
- 590 SW Umatilla Ct
- 635 SW Golden Hills Dr
- 1016 SE Latah St
- 620 NE Kamiaken St
- 710 NE Oak St
- 1020 NE B St
- 1915 NE Terre View Dr
- 1440 NE Merman Dr
- 1490 NE North Fairway Dr
- 1590 NE Northwood Dr
- 2055 NE Skyview Dr
- 2905 N Grand Ave
- 210 Farm Rd
- 225 & 229 Baker St
- 224 W 1st St Unit 4
- 1006 S Main St
- 1630 S Main St
- 1392 Edington Ave
- 1400 Edington Ave
- 417 E E St
- 1214 E 3rd St
