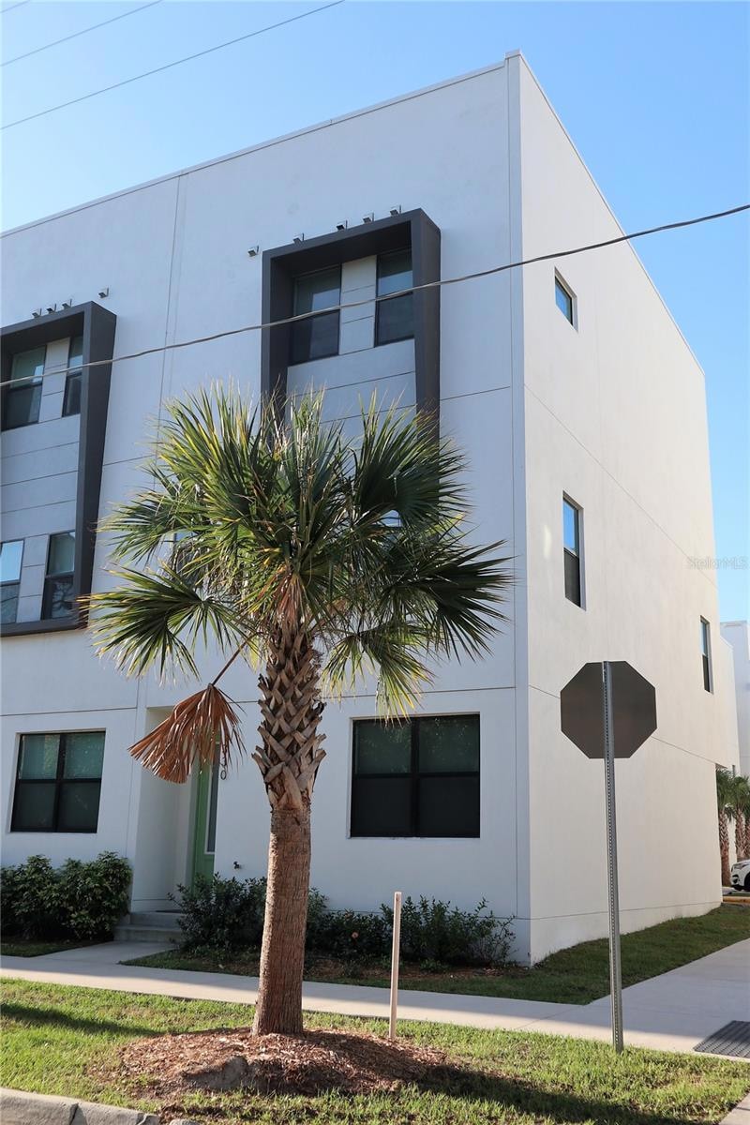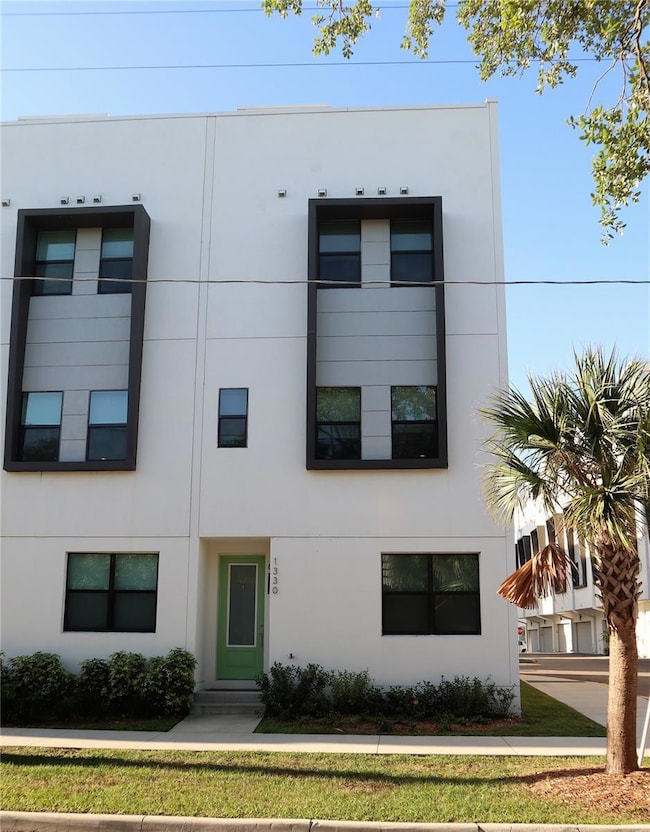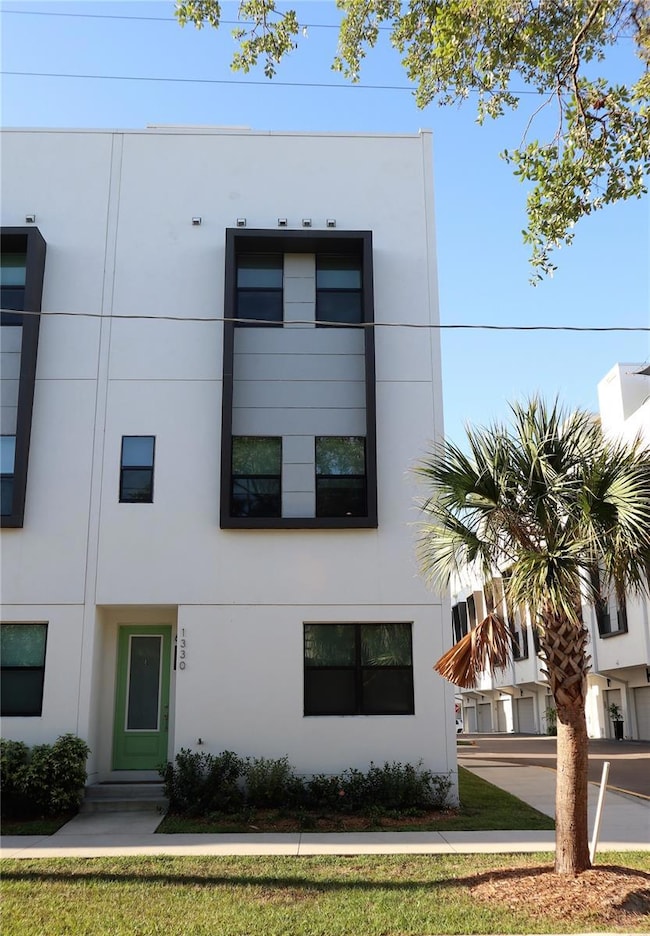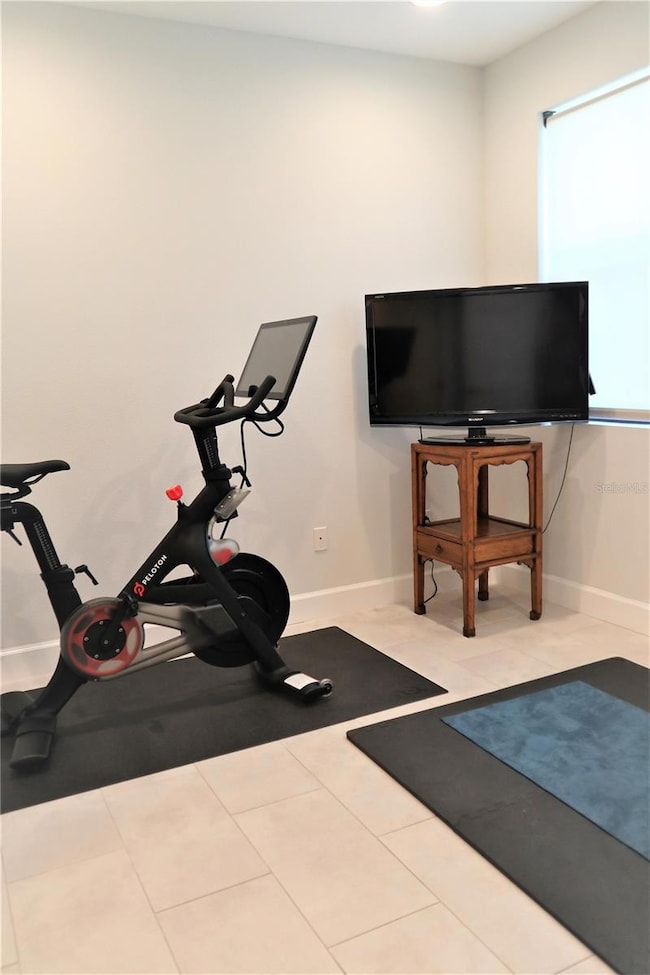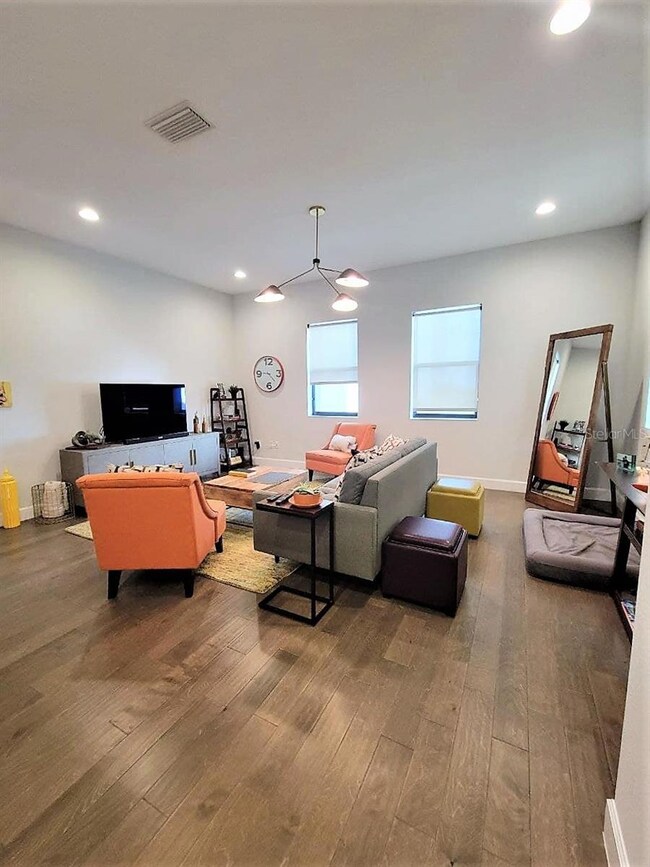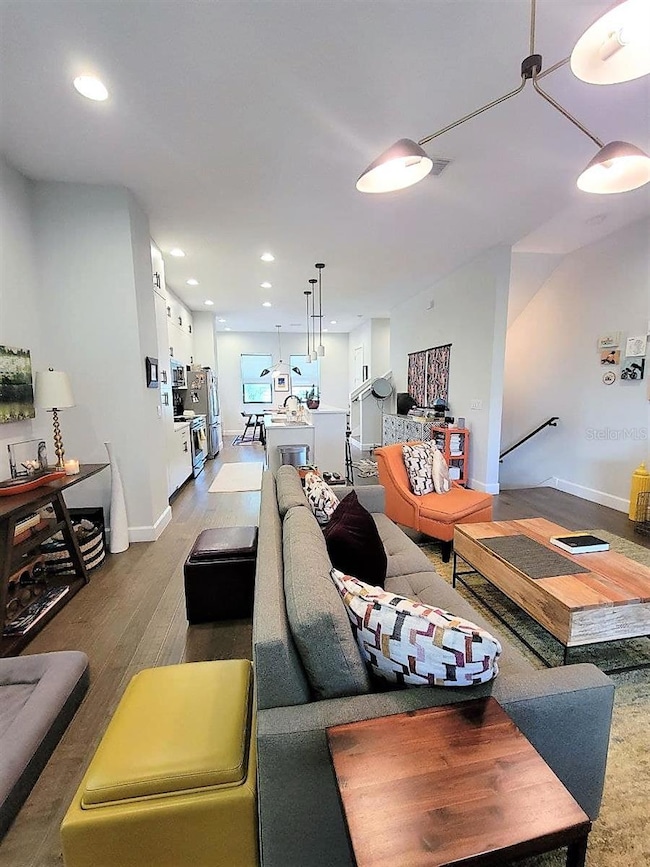1330 W Gray St Unit 6 Tampa, FL 33606
North Hyde Park NeighborhoodHighlights
- Open Floorplan
- Stone Countertops
- 2 Car Attached Garage
- Gorrie Elementary School Rated A-
- Wine Refrigerator
- Wet Bar
About This Home
Welcome to this exquisite end-unit townhome offering panoramic views from its rooftop terrace! This modern 3-bed, 3.5-bath townhome in downtown Tampa is ideally situated in the heart of the city, providing easy access to all the vibrant scenes. Enjoy the convenience of parking in your 2-car attached garage and strolling to nearby attractions. Loaded with upgrades, this townhome features hardwood floors, a rooftop wet bar with a wine fridge, and more. The stylish kitchen boasts extended upper (soft-close) cabinetry for ample storage, Quartz countertops throughout, and stainless-steel appliances. The rooftop terrace offers a delightful outdoor living space with open views of downtown Tampa, composite flooring, and artificial turf. Experience the walkable lifestyle with local restaurants like Rome and Fig, Cass Street Deli, and The Lab Coffee Shop just steps away. With Tampa General Hospital 2 miles away, Tampa International Airport 6 miles away, MacDill Air Force Base 7 miles away, and Gulf Beaches within 25 miles, this location is unbeatable. Located within the sought-after Gorrie/Wilson/Plant school districts, this townhome is the epitome of perfection in the perfect location! Pets are welcome at the owner's discretion - 2 pets max. In addition to the advertised base rent, all residents are enrolled in the Resident Benefits Package (RBP) for $50.00/month which includes HVAC air filter delivery, credit building to help boost your credit score with timely rent payments, utility concierge service making utility connection a breeze during your move-in, and much more! More details upon application. Vacant/Available Now!
Listing Agent
WRIGHT DAVIS REAL ESTATE Brokerage Phone: 813-251-0001 License #3574801 Listed on: 01/02/2024
Townhouse Details
Home Type
- Townhome
Year Built
- Built in 2019
Lot Details
- 812 Sq Ft Lot
Parking
- 2 Car Attached Garage
Home Design
- Tri-Level Property
Interior Spaces
- 2,097 Sq Ft Home
- Open Floorplan
- Wet Bar
Kitchen
- Range
- Microwave
- Dishwasher
- Wine Refrigerator
- Stone Countertops
- Solid Wood Cabinet
Bedrooms and Bathrooms
- 3 Bedrooms
Laundry
- Laundry in unit
- Dryer
- Washer
Schools
- Gorrie Elementary School
- Wilson Middle School
- Plant High School
Utilities
- Central Air
- Heating Available
Listing and Financial Details
- Residential Lease
- Security Deposit $4,500
- Property Available on 2/14/24
- Tenant pays for carpet cleaning fee, cleaning fee
- The owner pays for grounds care, sewer, trash collection, water
- $85 Application Fee
- 1 to 2-Year Minimum Lease Term
- Assessor Parcel Number A-23-29-18-B4H-000000-00006.0
Community Details
Overview
- Property has a Home Owners Association
- Wrightdavis.Com Association
Pet Policy
- 2 Pets Allowed
- $500 Pet Fee
- Dogs and Cats Allowed
- Breed Restrictions
Map
Property History
| Date | Event | Price | List to Sale | Price per Sq Ft |
|---|---|---|---|---|
| 01/24/2024 01/24/24 | Price Changed | $4,500 | -4.3% | $2 / Sq Ft |
| 01/02/2024 01/02/24 | For Rent | $4,700 | +34.3% | -- |
| 04/26/2021 04/26/21 | Rented | $3,500 | 0.0% | -- |
| 04/21/2021 04/21/21 | For Rent | $3,500 | -- | -- |
Source: Stellar MLS
MLS Number: T3494030
APN: A-23-29-18-B4H-000000-00006.0
- 1330 W Gray St Unit 1
- 801 N Oregon Ave
- 1501 W Lemon St
- 113 S Newport Ave Unit 1-4
- 1922 W Fig St Unit 1
- 1922 W Fig St Unit 2
- 1910 W North A St Unit 6
- 1005 W Cypress St Unit 2
- 1919 W North A St
- 111 N Albany Ave Unit 11
- 111 N Albany Ave Unit 7
- 210 N Albany Ave Unit 2
- 1505 W Arch St Unit 1
- 1106 W Arch St
- 111 S Melville Ave Unit 4
- 1916 W Grace St
- 1108 W La Salle St
- 1541 W La Salle St
- 1408 W Azeele St
- 406 S Orleans Ave
- 401 N Rome Ave
- 510 N Rome Ave
- 711 N Rome Ave
- 311 N Newport Ave
- 1311 W Lemon St
- 400 N Rome Ave
- 801 N Rome Ave
- 1116 W Carmen St
- 301 N Fremont Ave
- 202 N Fremont Ave Unit B
- 202 N Fremont Ave Unit 7
- 111 S Newport Ave Unit 6
- 111 S Newport Ave Unit 15
- 110 Key Haven Ct
- 1326 W Nassau St
- 119 Key Haven Ct
- 1321 W Nassau St
- 212 S Dakota Ave
- 107 S Packwood Ave Unit D
- 1716 W Nassau St
