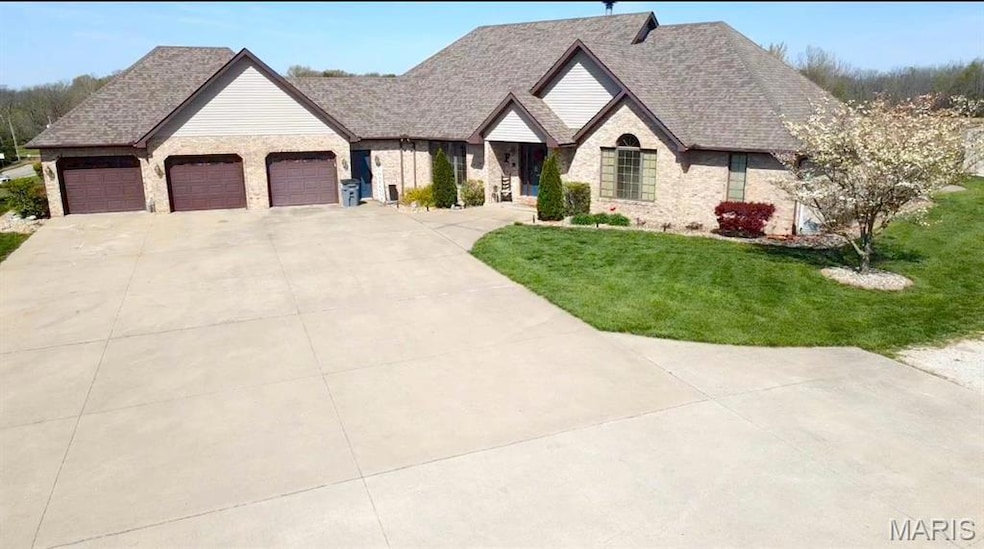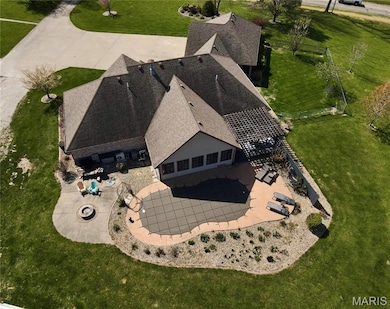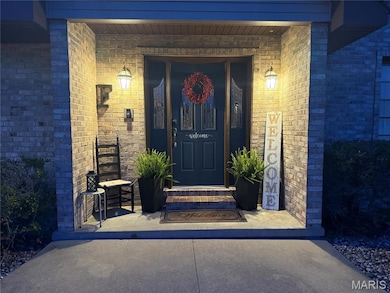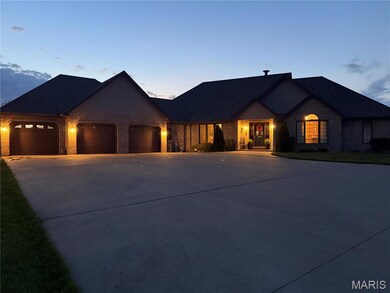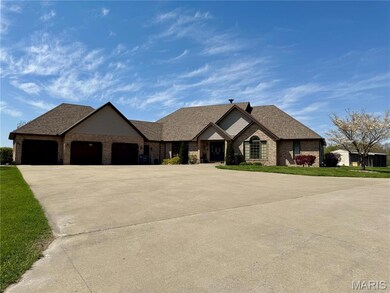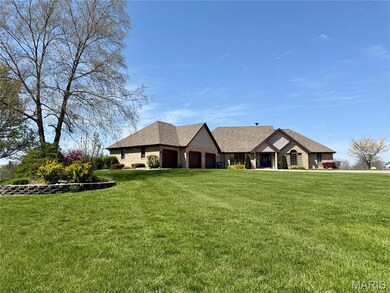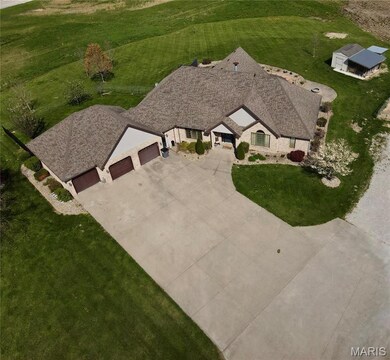
1330 W Main St Carlinville, IL 62626
Highlights
- In Ground Pool
- 1.34 Acre Lot
- Sun or Florida Room
- Carlinville Primary School Rated A-
- Deck
- Home Office
About This Home
As of June 2025Discover luxury & convenience in this stunning 2-bedroom home, easily convertible to 4+, nestled on 1.34 acres of mature landscaping just minutes from town. Indulge in your master suite w/ whirlpool tub & separate shower, & create culinary delights in the chef-inspired custom oak kitchen featuring granite countertops & top-of-the-line Bosch appliances. Entertain in the elegant living room beside a marble and oak gas fireplace, or unwind in the all-season room overlooking your pristine in-ground fiberglass pool, surrounded by a charming patio & a stunning pergola-covered deck—perfect for al fresco gatherings. Work from home in a dedicated front office w/ beautiful Palladian window, & enjoy the expansive lower level w/ bonus rooms & spacious family/game area. A 3-car oversized heated garage & ample storage options ensure all your needs are met. Additional highlights include a new roof (2016), tankless water heater, luxury vinyl flooring, & a partially fenced yard w/a screened-in porch. Additional Rooms: Mud Room, Sun Room
Last Agent to Sell the Property
1st Choice Realty Pros, LLC License #471.021147 Listed on: 05/20/2025
Home Details
Home Type
- Single Family
Est. Annual Taxes
- $5,459
Year Built
- Built in 1995
Lot Details
- 1.34 Acre Lot
- Kennel or Dog Run
Parking
- 3 Car Attached Garage
- Additional Parking
Home Design
- Brick Exterior Construction
- Vinyl Siding
Interior Spaces
- 1-Story Property
- Blinds
- Pocket Doors
- French Doors
- Sliding Doors
- Panel Doors
- Family Room
- Living Room with Fireplace
- Breakfast Room
- Dining Room
- Home Office
- Sun or Florida Room
- Storage Room
- Laundry Room
Kitchen
- Eat-In Kitchen
- Built-In Oven
- Gas Cooktop
- Range Hood
- Microwave
- Dishwasher
Flooring
- Carpet
- Concrete
- Ceramic Tile
- Luxury Vinyl Plank Tile
- Luxury Vinyl Tile
Bedrooms and Bathrooms
- 2 Bedrooms
Partially Finished Basement
- Basement Fills Entire Space Under The House
- 9 Foot Basement Ceiling Height
- Finished Basement Bathroom
Pool
- In Ground Pool
- Fiberglass Pool
- Outdoor Pool
- Pool Cover
Outdoor Features
- Deck
- Patio
- Side Porch
Schools
- Carlinville Dist 1 Elementary And Middle School
- Carlinville Community High Sch
Utilities
- Forced Air Heating and Cooling System
- Water Softener
Listing and Financial Details
- Assessor Parcel Number 12-000-392-01
Ownership History
Purchase Details
Home Financials for this Owner
Home Financials are based on the most recent Mortgage that was taken out on this home.Purchase Details
Home Financials for this Owner
Home Financials are based on the most recent Mortgage that was taken out on this home.Purchase Details
Home Financials for this Owner
Home Financials are based on the most recent Mortgage that was taken out on this home.Purchase Details
Purchase Details
Similar Homes in Carlinville, IL
Home Values in the Area
Average Home Value in this Area
Purchase History
| Date | Type | Sale Price | Title Company |
|---|---|---|---|
| Warranty Deed | -- | Lange Title | |
| Warranty Deed | $350,000 | Quality Title | |
| Warranty Deed | $315,000 | -- | |
| Warranty Deed | -- | -- | |
| Deed | $30,000 | -- |
Mortgage History
| Date | Status | Loan Amount | Loan Type |
|---|---|---|---|
| Previous Owner | $100,000 | Credit Line Revolving | |
| Previous Owner | $280,000 | New Conventional | |
| Previous Owner | $210,000 | New Conventional |
Property History
| Date | Event | Price | Change | Sq Ft Price |
|---|---|---|---|---|
| 06/20/2025 06/20/25 | Sold | $415,000 | -3.5% | $104 / Sq Ft |
| 05/20/2025 05/20/25 | For Sale | $429,900 | 0.0% | $107 / Sq Ft |
| 05/03/2025 05/03/25 | Price Changed | $429,900 | +3.6% | $107 / Sq Ft |
| 04/17/2025 04/17/25 | Off Market | $415,000 | -- | -- |
Tax History Compared to Growth
Tax History
| Year | Tax Paid | Tax Assessment Tax Assessment Total Assessment is a certain percentage of the fair market value that is determined by local assessors to be the total taxable value of land and additions on the property. | Land | Improvement |
|---|---|---|---|---|
| 2024 | $5,654 | $107,243 | $4,917 | $102,326 |
| 2023 | $5,459 | $99,299 | $4,553 | $94,746 |
| 2022 | $5,459 | $98,737 | $4,255 | $94,482 |
| 2021 | $5,395 | $98,278 | $3,977 | $94,301 |
| 2020 | $5,118 | $94,729 | $3,824 | $90,905 |
| 2019 | $4,935 | $84,868 | $3,658 | $81,210 |
| 2018 | $4,850 | $81,919 | $0 | $0 |
| 2017 | $5,006 | $81,919 | $3,531 | $78,388 |
| 2016 | $4,830 | $81,919 | $3,531 | $78,388 |
| 2015 | $5,217 | $93,568 | $15,180 | $78,388 |
| 2014 | $5,170 | $93,568 | $15,180 | $78,388 |
| 2013 | -- | $95,478 | $15,490 | $79,988 |
Agents Affiliated with this Home
-
Lisa Miller

Seller's Agent in 2025
Lisa Miller
1st Choice Realty Pros, LLC
(217) 825-3999
53 in this area
107 Total Sales
-
Sarah Brooks

Buyer's Agent in 2025
Sarah Brooks
Tarrant and Harman Real Estate and Auction Co
(618) 402-7731
2 in this area
57 Total Sales
Map
Source: MARIS MLS
MLS Number: MIS25024128
APN: 12-000-392-01
- 12884 Route 108
- Lot 2 Hurricane Dr
- 0 Loomis Ln
- 443 Loomis Ln
- 13554 Cannedy Rd
- Lot 4--7TH ADDN Hurricane Dr
- 525 Denby St
- 525 N Chiles St
- 716 N Chiles St
- 515 Anderson St
- 620 Pine St
- 1210 Miller Ln
- 318 E Buchanan St
- 420 Ash St
- 503 S West St
- 531 S West St
- 319 Ash St
- 212 E Main St
- 1011 Crittenden St
- 303 E Hoehn St
