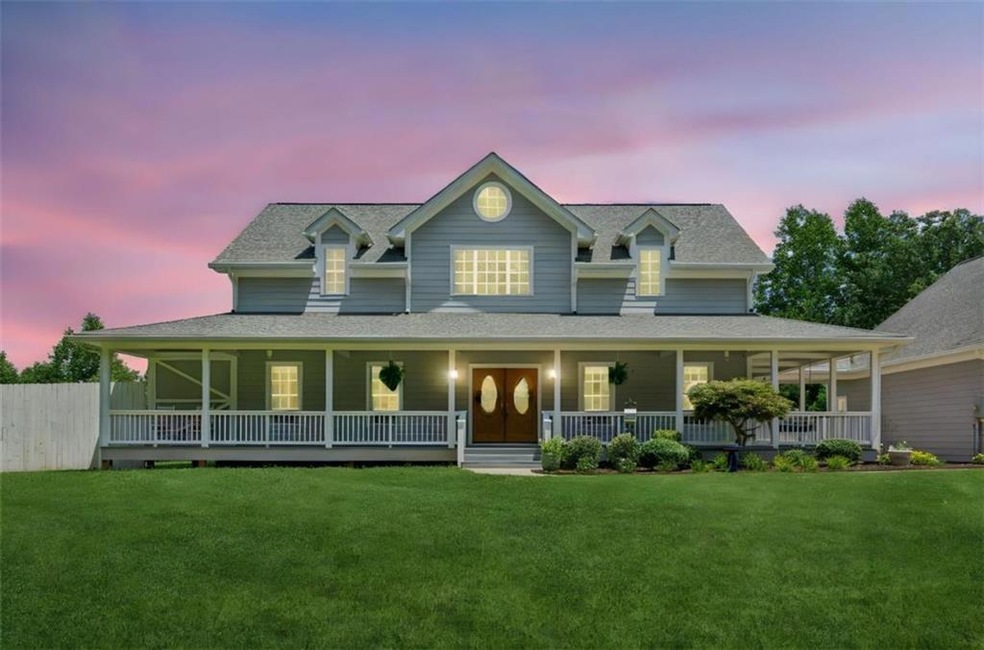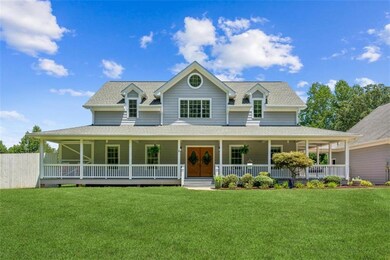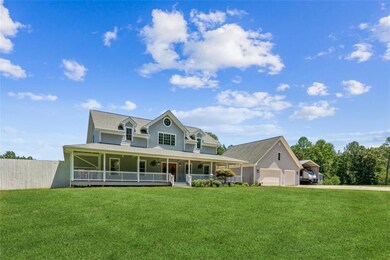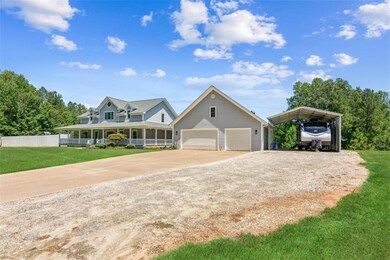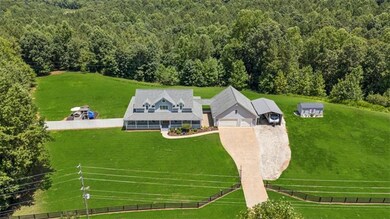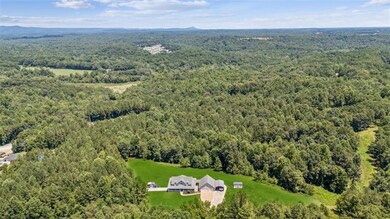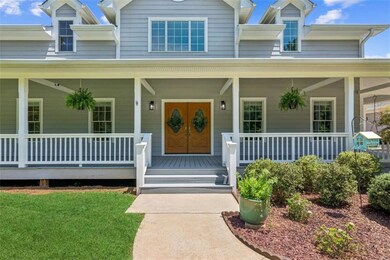1330 Yonah Homer Rd Maysville, GA 30558
Estimated payment $4,215/month
Highlights
- Home fronts a creek
- View of Trees or Woods
- Deck
- RV Access or Parking
- Cape Cod Architecture
- Creek On Lot
About This Home
Welcome to your dream retreat—this beautifully crafted custom home is nestled on 12.79 picturesque acres, offering a perfect blend of open, sunlit space and wooded privacy. Enjoy year-round natural light streaming through every window, with ample open yard for outdoor enjoyment and a tranquil creek fed by a natural spring meandering through the wooded property. This is a Nature Lover’s Paradise - wildlife abounds here—deer are plentiful and can often be seen from the comfort of your own deer stand, already in place, or right off your back deck. Whether you're seeking serenity or adventure, this property delivers. It's sub-dividable, making it ideal for multigenerational living, and is currently enrolled in a Conservation Use Assessment for tax savings. This meticulously maintained, high-quality home features: A full 4-sided wrap-around porch, Expansive rear BBQ deck—perfect for entertaining, a detached 6-car garage with a massive attic, ready to transform into a man cave, teen hangout, or hobby space. Step inside this home to a grand two-story foyer featuring a beautiful hardwood staircase. The main level offers a luxurious primary suite with vaulted ceilings, a spacious walk-in closet with natural light, and a spa-inspired ensuite bath including: A 6' Kohler soaking tub, Custom tiled shower with built-in bench, Double vanities with a seated makeup area. The inviting living room centers around a cozy fireplace, and the chef’s kitchen is both functional and stylish, boasting: Custom cabinetry with soft-close drawers, Granite countertops, Tiled backsplash, Stainless steel farmhouse sink (double bowl), Black stainless steel appliances, Two large pantries, Breakfast area, breakfast bar, and formal dining room. Elegant Interior Features: Luxury wood-style flooring throughout, Solid wood doors, Custom trim and accent moldings, an 8-circuit manual transfer switch with portable generator is included. Bonus Features & Outdoor Amenities: Detached 6-car garage with breezeway for all-weather access, Large, custom-built playground set (included). 30'x20' RV carport with 12' height and 30-amp RV electrical outlet, An adorable 20'x10' insulated "she-shed" with flooring and 30-amp electrical service. (Not included, but available for separate purchase) This home is in a Prime Location ideally situated near Homer, Helen, and Dahlonega, with easy access to I-85, Hwy 365, and I-985. Local attractions include: Dave & Kate’s Amish Store, Jaemor Farms, Tallulah Gorge, Toccoa Falls, Helen and its alpine village charm, Tanger Outlets, Lake Russell and Wilson Shoals Wildlife Management Areas, and Chattahoochee-Oconee National Forests is less than an hour away. No HOA. No Restrictions. Endless Possibilities. Whether you’re looking to build, relax, entertain, hunt, or simply enjoy a peaceful rural lifestyle, this turn-key property is ready to welcome you home.
Home Details
Home Type
- Single Family
Est. Annual Taxes
- $4,942
Year Built
- Built in 2017
Lot Details
- 12.79 Acre Lot
- Home fronts a creek
- Property fronts a county road
- Private Entrance
- Back and Front Yard Fenced
- Sloped Lot
- Wooded Lot
Parking
- 6 Car Detached Garage
- Parking Accessed On Kitchen Level
- Front Facing Garage
- Garage Door Opener
- Driveway
- RV Access or Parking
Home Design
- Cape Cod Architecture
- Country Style Home
- Farmhouse Style Home
- Block Foundation
- Composition Roof
- Concrete Siding
- Cement Siding
Interior Spaces
- 2,190 Sq Ft Home
- 2-Story Property
- Vaulted Ceiling
- Ceiling Fan
- Factory Built Fireplace
- Gas Log Fireplace
- Double Pane Windows
- Insulated Windows
- Two Story Entrance Foyer
- Second Story Great Room
- Living Room with Fireplace
- Dining Room
- Views of Woods
- Crawl Space
- Attic
Kitchen
- Breakfast Room
- Eat-In Kitchen
- Breakfast Bar
- Microwave
- Dishwasher
- Solid Surface Countertops
- Farmhouse Sink
Flooring
- Wood
- Carpet
- Laminate
- Ceramic Tile
Bedrooms and Bathrooms
- 3 Bedrooms | 1 Primary Bedroom on Main
- Walk-In Closet
- Vaulted Bathroom Ceilings
- Dual Vanity Sinks in Primary Bathroom
- Soaking Tub
Laundry
- Laundry Room
- Laundry in Hall
- Laundry on main level
- Dryer
- Washer
Home Security
- Security System Owned
- Security Gate
- Fire and Smoke Detector
Outdoor Features
- Creek On Lot
- Deck
- Wrap Around Porch
- Separate Outdoor Workshop
- Shed
- Outbuilding
- Breezeway
Schools
- Banks County Elementary And Middle School
- Banks County High School
Utilities
- Cooling Available
- Central Heating
- Air Source Heat Pump
- Heating System Uses Propane
- Underground Utilities
- Power Generator
- Electric Water Heater
- Septic Tank
- High Speed Internet
- Phone Available
Additional Features
- Energy-Efficient Windows
- Pasture
Community Details
- Stream
Listing and Financial Details
- Assessor Parcel Number B39 079B
Map
Home Values in the Area
Average Home Value in this Area
Tax History
| Year | Tax Paid | Tax Assessment Tax Assessment Total Assessment is a certain percentage of the fair market value that is determined by local assessors to be the total taxable value of land and additions on the property. | Land | Improvement |
|---|---|---|---|---|
| 2025 | $4,856 | $264,917 | $60,497 | $204,420 |
| 2024 | $4,856 | $250,810 | $54,997 | $195,813 |
| 2023 | $803 | $226,561 | $71,272 | $155,289 |
| 2022 | $1,011 | $222,566 | $84,470 | $138,096 |
| 2021 | $779 | $201,095 | $76,791 | $124,304 |
| 2020 | $916 | $178,248 | $59,070 | $119,178 |
| 2019 | $1,029 | $178,187 | $59,009 | $119,178 |
| 2018 | $2,832 | $171,097 | $59,009 | $112,088 |
| 2017 | $257 | $40,696 | $40,696 | $0 |
| 2016 | $257 | $40,696 | $40,696 | $0 |
| 2015 | -- | $40,695 | $40,696 | $0 |
Property History
| Date | Event | Price | List to Sale | Price per Sq Ft | Prior Sale |
|---|---|---|---|---|---|
| 11/05/2025 11/05/25 | Sold | $700,000 | -3.4% | $320 / Sq Ft | View Prior Sale |
| 09/24/2025 09/24/25 | Pending | -- | -- | -- | |
| 08/07/2025 08/07/25 | For Sale | $725,000 | +20.8% | $331 / Sq Ft | |
| 09/15/2023 09/15/23 | Sold | $600,000 | -4.0% | $274 / Sq Ft | View Prior Sale |
| 08/23/2023 08/23/23 | Pending | -- | -- | -- | |
| 08/23/2023 08/23/23 | For Sale | $625,000 | -- | $285 / Sq Ft |
Purchase History
| Date | Type | Sale Price | Title Company |
|---|---|---|---|
| Limited Warranty Deed | $600,000 | -- | |
| Warranty Deed | $250,000 | -- | |
| Warranty Deed | $42,000 | -- | |
| Warranty Deed | $150,000 | -- |
Source: First Multiple Listing Service (FMLS)
MLS Number: 7628524
APN: B39-079B
- 817 Yonah Homer Rd
- 483 Greasy Creek St
- 134 Magnolia Place
- 1140 Scales Creek Rd
- 112 Magnolia Place
- 119 Peachwood Ln
- 123 Applewood Way
- 146 Preserve Ln
- 151 Sweet Briar Way
- 157 Applewood Way
- 161 Applewood Way
- 104 Greenview Ct
- 123 Greenview Ct Unit 1305
- 138 Greenview Ct
- 110 Greenview Ct
- 136 Greenview Ct
- 148 Greenview Ct
- 121 Greenview Ct Unit 1304
- 150 Greenview Ct
