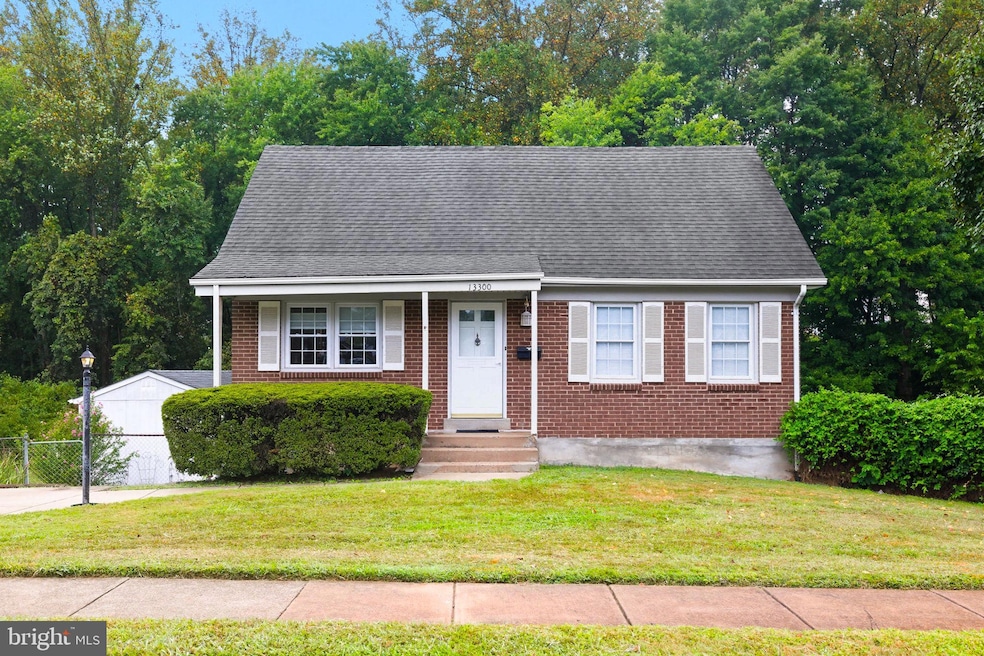13300 Kerrydale Rd Woodbridge, VA 22193
Kerrydale NeighborhoodEstimated payment $3,128/month
Highlights
- Cape Cod Architecture
- Attic
- Stainless Steel Appliances
- Wood Flooring
- No HOA
- Shed
About This Home
Welcome home to this beautifully refreshed Cape Cod-style single family home in Woodbridge’s Dale City community. Boasting 3 bedrooms and 21⁄2 baths, this home invites you in with its bright, freshly painted interior and thoughtful layout. As you enter, you’re greeted by a spacious living room, with a separate formal dining room just to the left—perfect for hosting—and a convenient cut-out view into the fully renovated kitchen. The kitchen features gleaming stainless-steel appliances, brand-new granite countertops, and panels of freshly stained white cabinetry.
The main level also includes a tastefully updated bathroom adjacent to one of the bedrooms. Upstairs, two generously sized bedrooms are situated on either side of an elegantly remodeled full bath. The basement offers a large rec room and a convenient half bath, plus plenty of utility and storage space, complete with an established workshop table and the washer/dryer right in place.
Outside, enjoy the privacy of the fenced-in yard with a private driveway, plus a huge shed outfitted with air conditioning—a versatile space that could serve as a workshop, studio, or home office all year round. As an added bonus, a beautiful fair-weather creek runs just about 10 feet from the edge of the property, creating a serene natural backdrop to enjoy year-round.
Living here means you’re just minutes from some of Woodbridge’s most attractive destinations: Retail and dining await at Stonebridge at Potomac Town Center and the expansive Potomac Mills outlet mall. Nature lovers will appreciate easy access to Leesylvania State Park, the scenic Neabsco Creek Boardwalk, and the peaceful Occoquan Bay National Wildlife Refuge—perfect for hiking, birdwatching, or enjoying the great outdoors. This home is truly move-in ready, meticulously maintained, and thoughtfully upgraded throughout—just waiting for its next chapter. Don’t miss your chance!
Listing Agent
(571) 235-6383 saliq@sk1living.com Pearson Smith Realty, LLC License #00225207311 Listed on: 09/11/2025

Home Details
Home Type
- Single Family
Est. Annual Taxes
- $4,107
Year Built
- Built in 1972
Lot Details
- 7,875 Sq Ft Lot
- Property is in excellent condition
- Property is zoned RPC
Home Design
- Cape Cod Architecture
- Concrete Perimeter Foundation
Interior Spaces
- Property has 3 Levels
- Attic Fan
Kitchen
- Electric Oven or Range
- Stove
- Range Hood
- Microwave
- Dishwasher
- Stainless Steel Appliances
Flooring
- Wood
- Carpet
- Ceramic Tile
Bedrooms and Bathrooms
Laundry
- Laundry on lower level
- Washer
Finished Basement
- Walk-Out Basement
- Interior Basement Entry
- Natural lighting in basement
Parking
- 1 Parking Space
- 1 Driveway Space
- On-Street Parking
Outdoor Features
- Shed
- Storage Shed
- Rain Gutters
Schools
- Kerrydale Elementary School
- Beville Middle School
- Gar-Field High School
Utilities
- Forced Air Heating and Cooling System
- Vented Exhaust Fan
- Electric Water Heater
Community Details
- No Home Owners Association
- Dale City Subdivision
Listing and Financial Details
- Assessor Parcel Number 8192-27-6403
Map
Home Values in the Area
Average Home Value in this Area
Tax History
| Year | Tax Paid | Tax Assessment Tax Assessment Total Assessment is a certain percentage of the fair market value that is determined by local assessors to be the total taxable value of land and additions on the property. | Land | Improvement |
|---|---|---|---|---|
| 2025 | $3,985 | $448,300 | $144,900 | $303,400 |
| 2024 | $3,985 | $400,700 | $134,900 | $265,800 |
| 2023 | $3,890 | $373,900 | $132,100 | $241,800 |
| 2022 | $4,055 | $366,100 | $122,300 | $243,800 |
| 2021 | $4,008 | $325,600 | $110,100 | $215,500 |
| 2020 | $4,670 | $301,300 | $103,800 | $197,500 |
| 2019 | $4,613 | $297,600 | $99,800 | $197,800 |
| 2018 | $3,470 | $287,400 | $96,900 | $190,500 |
| 2017 | $3,346 | $268,200 | $91,400 | $176,800 |
| 2016 | $3,066 | $247,400 | $88,800 | $158,600 |
| 2015 | $2,835 | $235,900 | $85,800 | $150,100 |
| 2014 | $2,835 | $223,300 | $83,400 | $139,900 |
Property History
| Date | Event | Price | List to Sale | Price per Sq Ft |
|---|---|---|---|---|
| 09/11/2025 09/11/25 | For Sale | $525,000 | -- | $316 / Sq Ft |
Source: Bright MLS
MLS Number: VAPW2103866
APN: 8192-27-6403
- 4559 Kendall Dr
- 4736 Kirkdale Dr
- 13424 Keating Dr
- 4811 Kirkdale Dr
- 13540 Kaslo Dr
- 13546 Kaslo Dr
- 13203 Hampshire Ct
- 13002 Kingswell Dr
- 13204 Hillendale Dr
- 4903 Kenyon Ct
- 13612 Kerrydale Rd
- 13042 Taverner Loop
- 13626 Kingsman Rd
- 13203 Haddock Rd
- 12910 Kidwell Dr
- 4082 Westwind Dr
- 4228 Hoffman Dr
- 13652 Kingsman Rd
- 12908 Ketterman Dr
- 13209 Hawthorn Ln
- 13430 Kingsman Rd Unit Rent room size of an apartment
- 4302 Hendricks Dr
- 13011 Kidwell Dr
- 13421 Delaney Rd
- 13225 Hawthorn Ln
- 13049 Taverner Loop
- 13612 Kerrydale Rd
- 4311 Kenwood Dr
- 4323 Kentland Dr
- 12802 Kingswell Dr
- 4227 Prince William Pkwy
- 13728 Gran Deur Dr
- 13005 Jadestone Way
- 13808 Gilbert Rd
- 13167 Quade Ln
- 12836 Marblestone Dr
- 4640 Daisy Reid Ave
- 4929 Chaste Tree Place
- 3983 Cressida Place Unit 43
- 13871 Langstone Dr






