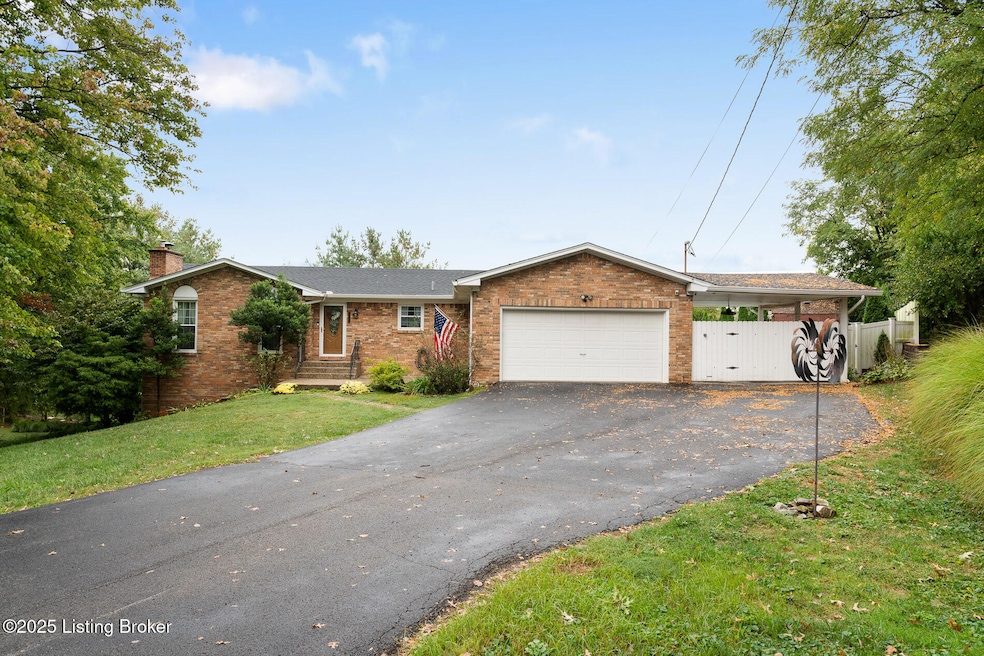13300 Peach Tree Ln Prospect, KY 40059
Estimated payment $2,640/month
Highlights
- Very Popular Property
- No HOA
- 2 Car Attached Garage
- Goshen at Hillcrest Elementary School Rated A
- Fireplace
- Laundry Room
About This Home
Rare opportunity awaits in this Oldham County walkout ranch in River Bluff. Located just minutes from the interstate, this sprawling ranch is sure to please. On a large cul-de-sac lot of .82 acres you have room to spread out. This brick home features 3 large bedrooms, 2.5 baths, a finished walkout basement, an attached 2.5 car garage, a large 2 car carport that is great for grilling and outdoor entertainment. The 33ft above ground pool is 54 inches deep and offers lots of family fun. For your storage needs, this home offers a large storage shed and a 8x16 hot house for your plant growing or storage. There is a 32ft deck across the back of the house, that connects to the swimming pool. Great for enjoying the view of the lush rear yard, and enjoying outdoor activities with your family a friends. This home offers plenty of space for family gatherings, with the large finished walkout basement, that offers a wood burning fireplace with insert that is capable of heating the entire basement. The laundry, bathroom and utility storage area round out the lower level. The main level of the home has beautiful hardwood flooring, and a kitchen with tile flooring that opens to a large dining area. The primary is large and has a nicely updated primary bath and closet. Many recent updates include a new roof and gutters, replacement windows, AC & Furnace within the last 8 years. All of this, and Oldham County schools, makes this home a great choice for you and your family. Schedule your private tour today!
Home Details
Home Type
- Single Family
Est. Annual Taxes
- $3,738
Year Built
- Built in 1965
Parking
- 2 Car Attached Garage
- 2 Carport Spaces
Home Design
- Brick Exterior Construction
- Shingle Roof
Interior Spaces
- 1-Story Property
- Fireplace
- Laundry Room
- Basement
Bedrooms and Bathrooms
- 3 Bedrooms
Utilities
- Forced Air Heating System
Community Details
- No Home Owners Association
- River Bluff Subdivision
Listing and Financial Details
- Legal Lot and Block 28 / 21
- Assessor Parcel Number 02-02A-01-28
Map
Home Values in the Area
Average Home Value in this Area
Tax History
| Year | Tax Paid | Tax Assessment Tax Assessment Total Assessment is a certain percentage of the fair market value that is determined by local assessors to be the total taxable value of land and additions on the property. | Land | Improvement |
|---|---|---|---|---|
| 2024 | $3,738 | $300,000 | $50,000 | $250,000 |
| 2023 | $3,139 | $250,000 | $50,000 | $200,000 |
| 2022 | $3,111 | $250,000 | $50,000 | $200,000 |
| 2021 | $3,091 | $250,000 | $50,000 | $200,000 |
| 2020 | $3,099 | $250,000 | $50,000 | $200,000 |
| 2019 | $2,463 | $200,000 | $50,000 | $150,000 |
| 2018 | $2,464 | $200,000 | $0 | $0 |
| 2017 | $2,447 | $200,000 | $0 | $0 |
| 2013 | $2,035 | $187,000 | $50,000 | $137,000 |
Property History
| Date | Event | Price | Change | Sq Ft Price |
|---|---|---|---|---|
| 09/25/2025 09/25/25 | For Sale | $439,000 | -- | $169 / Sq Ft |
Source: Metro Search, Inc.
MLS Number: 1699203
APN: 02-02A-01-28
- 13015 Pine Hill Ct
- 13408 Apple Tree Ln
- 13202 Prospect Glen Way
- 13228 Prospect Glen Way
- 13331 Prospect Glen Way
- 3108 Ridgemoor Ct
- 13125 Prospect Glen Way Unit 109
- 13123 Prospect Glen Way Unit 108
- 12711 Crestmoor Cir
- 13006 Sunny Slope Way
- 12904 Sunnybrook Dr
- 2907 Doe Ridge Ct
- 13513 Ridgemoor Dr
- 10720 U S 42
- 7909 Rose Island Rd
- 14458 River Glades Dr
- 14401 River Glades Ln
- 13317 Ridgemoor Dr
- 7422 Cedar Bluff Ct
- Tract 1, 2 Rose Island Rd
- 4103 Ethan Cole Ct Unit 29
- 5 Autumn Hill Ct
- 7904 Grenoble Ln
- 6702 Shirley Ave
- 8116 Montero Dr
- 6405 Deep Creek Dr
- 12307 Ridgeview Dr
- 10422 Covered Bridge Rd
- 1200 Goshen Ln
- 6431 Passionflower Dr
- 1912 N Rose Island Rd
- 6324 Meeting St
- 9217 Eminence Ct
- 6301 Meeting St Unit 203
- 6224 Mistflower Cir
- 6108 Mistflower Cir
- 10910 Kings Crown Dr
- 10713 Impatiens St
- 9419 Norton Commons Blvd Unit 202
- 9422 Norton Commons Blvd Unit 201







