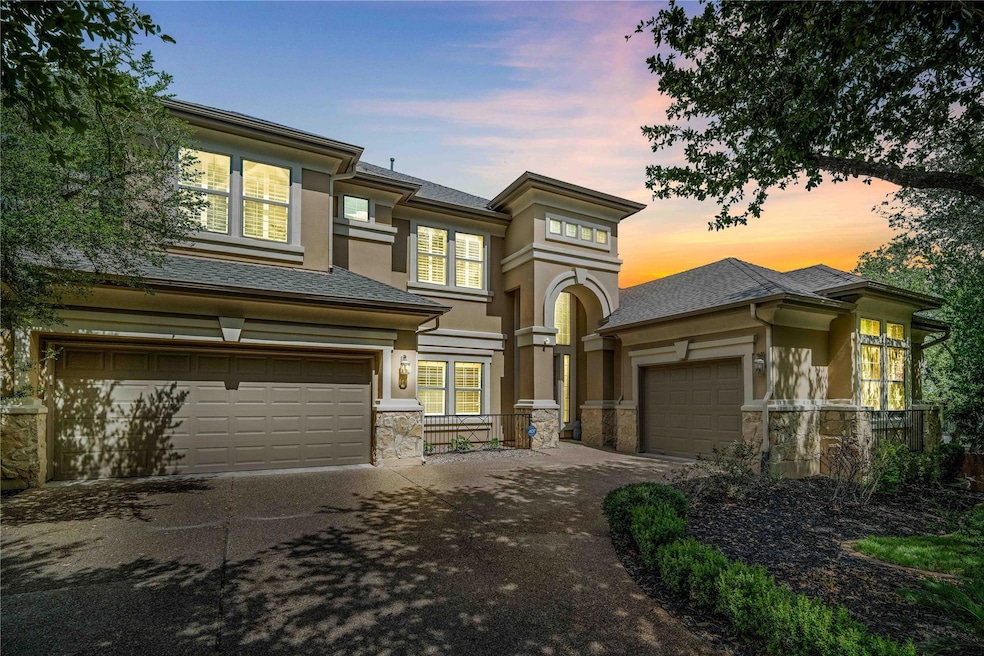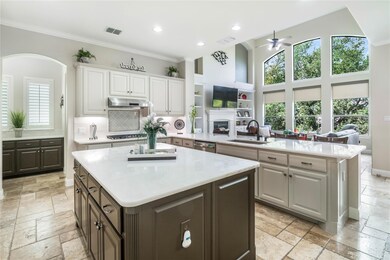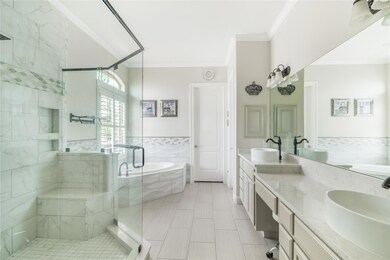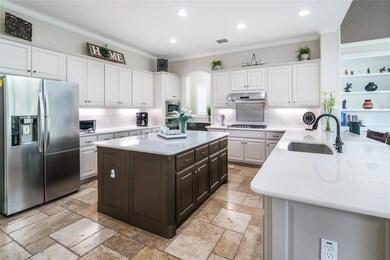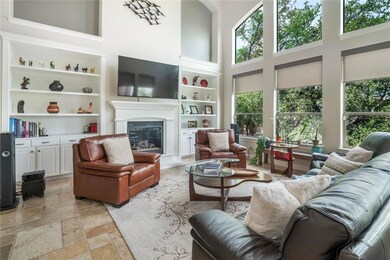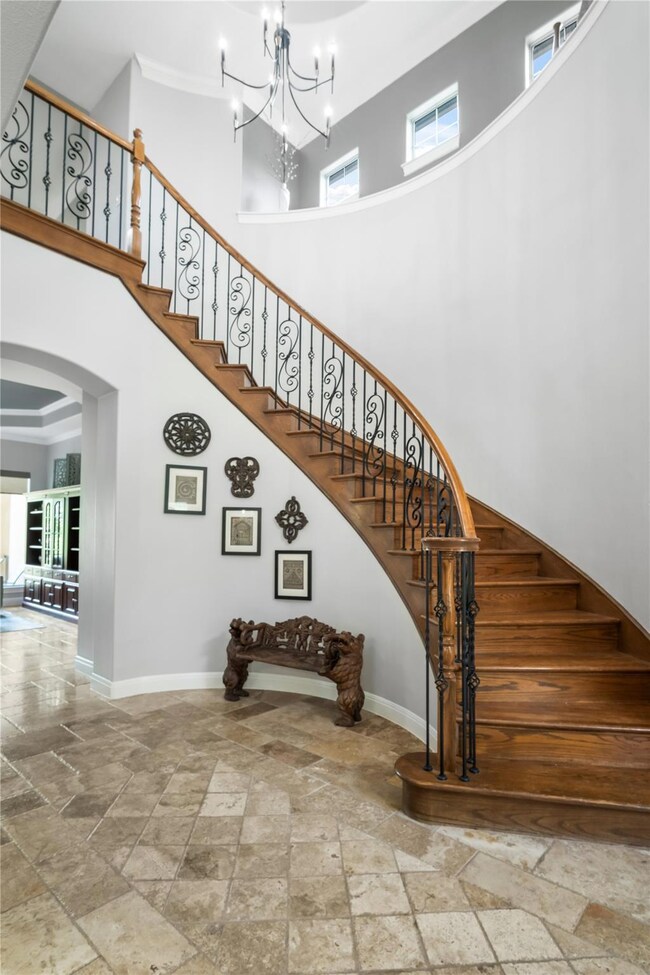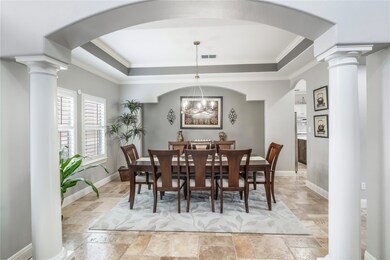
13301 Country Trails Ln Austin, TX 78732
Steiner Ranch NeighborhoodEstimated payment $7,422/month
Highlights
- Panoramic View
- Gated Community
- Mature Trees
- Laura Welch Bush Elementary School Rated A
- Open Floorplan
- Community Lake
About This Home
Nestled in a highly sought-after, gated community in Steiner Ranch, this modernized 5 bed, 4 full bath gem offers competitively priced luxury with the perfect blend of elegance and comfort in hill country!
Step inside to a home thoughtfully updated for today's lifestyle. The dream kitchen boasts newly painted warm neutral cabinetry, oversized center island, stunning quartzite countertops, & abundant storage, seamlessly flowing into an airy family room with soaring high ceilings . The main floor primary suite is a true retreat, boasting an enormous, updated walk-in shower and a spacious walk-in closet for everyday indulgence. A 2nd main-floor bedroom with a newly updated walk-in shower provides ideal flexibility for multi-generational living, a guest suite, or a convenient home office.
Upstairs, a beautiful curved staircase leads to a large, open flex space – perfect for a kids' hangout, game room, home gym, or simply unwinding with breathtaking Hill Country sunset views. Three additional bedrooms upstairs include one with an en-suite bath and walk-in closet, and two sharing a Jack and Jill bath. All bathrooms and laundry room feature updated quartz countertops. An additional 287 sqft bonus space (not counted in the square footage) on the main floor, currently a theater, can easily adapt to a gym or a third garage.
This home is well maintained, with a new roof (2024), energy efficient A/C , water heaters, & a Tesla charger in the garage. Enjoy the yard designed for easy maintenance with sprinkler system all around. Ample space to play in the backyard or build your dream pool (A 32'x12' pool w/ spa approved by pool contractor).
Walk to top-rated schools. Also walkable to miles of trails, tennis, pickleball, and basketball courts, soccer fields, community pool, & dog park. Minutes from the UT Golf Club & the recreation of Lake Austin/Lake Travis. This is an incredible value for a modernized home in a prime Hill Country location ! (Owner/Agent)
Listing Agent
eXp Realty, LLC Brokerage Phone: (512) 553-5228 License #0829489 Listed on: 07/17/2025

Home Details
Home Type
- Single Family
Est. Annual Taxes
- $15,826
Year Built
- Built in 2006 | Remodeled
Lot Details
- 0.25 Acre Lot
- East Facing Home
- Gated Home
- Wood Fence
- Back Yard Fenced
- Sprinkler System
- Mature Trees
- Wooded Lot
HOA Fees
- $121 Monthly HOA Fees
Parking
- 2 Car Attached Garage
- Front Facing Garage
- Single Garage Door
- Garage Door Opener
Property Views
- Panoramic
- Hills
Home Design
- Slab Foundation
- Composition Roof
- Masonry Siding
Interior Spaces
- 4,117 Sq Ft Home
- 2-Story Property
- Open Floorplan
- Built-In Features
- Bookcases
- Bar
- Crown Molding
- Coffered Ceiling
- Tray Ceiling
- High Ceiling
- Ceiling Fan
- Recessed Lighting
- Chandelier
- Gas Log Fireplace
- Double Pane Windows
- Tinted Windows
- Plantation Shutters
- Bay Window
- Display Windows
- Entrance Foyer
- Family Room with Fireplace
- Multiple Living Areas
- Living Room
- Dining Room
- Game Room
- Storage Room
Kitchen
- Breakfast Area or Nook
- Open to Family Room
- Breakfast Bar
- Built-In Convection Oven
- Gas Cooktop
- Range Hood
- Microwave
- Dishwasher
- Stainless Steel Appliances
- Kitchen Island
- Quartz Countertops
- Disposal
Flooring
- Wood
- Stone
- Tile
Bedrooms and Bathrooms
- 5 Bedrooms | 2 Main Level Bedrooms
- Primary Bedroom on Main
- Walk-In Closet
- In-Law or Guest Suite
- 4 Full Bathrooms
- Double Vanity
- Hydromassage or Jetted Bathtub
- Garden Bath
- Separate Shower
Laundry
- Laundry Room
- ENERGY STAR Qualified Dryer
- ENERGY STAR Qualified Washer
Home Security
- Security System Owned
- Smart Home
- Smart Thermostat
- Fire and Smoke Detector
Eco-Friendly Details
- Sustainability products and practices used to construct the property include see remarks
- Energy-Efficient HVAC
- ENERGY STAR Qualified Equipment
Outdoor Features
- Covered Patio or Porch
- Rain Gutters
Location
- Suburban Location
Schools
- Laura Welch Bush Elementary School
- Canyon Ridge Middle School
- Vandegrift High School
Utilities
- Two cooling system units
- Central Heating and Cooling System
- Humidity Control
- Hot Water Heating System
- Municipal Utilities District for Water and Sewer
- Water Softener is Owned
- High Speed Internet
- Phone Available
Listing and Financial Details
- Assessor Parcel Number 01435301590000
- Tax Block D
Community Details
Overview
- Association fees include common area maintenance
- Steiner Ranch HOA
- Built by Taylor Woodrow
- Steiner Ranch Ph 01 Sec 06F Subdivision
- Community Lake
Amenities
- Picnic Area
- Common Area
- Door to Door Trash Pickup
- Clubhouse
- Planned Social Activities
- Community Mailbox
Recreation
- Tennis Courts
- Sport Court
- Community Playground
- Community Pool
- Park
- Dog Park
- Trails
Security
- Resident Manager or Management On Site
- Gated Community
Map
Home Values in the Area
Average Home Value in this Area
Tax History
| Year | Tax Paid | Tax Assessment Tax Assessment Total Assessment is a certain percentage of the fair market value that is determined by local assessors to be the total taxable value of land and additions on the property. | Land | Improvement |
|---|---|---|---|---|
| 2025 | $16,268 | $978,881 | $361,285 | $617,596 |
| 2023 | $14,686 | $858,495 | $0 | $0 |
| 2022 | $16,545 | $780,450 | $0 | $0 |
| 2021 | $16,491 | $709,500 | $125,000 | $614,200 |
| 2020 | $15,906 | $645,000 | $125,000 | $520,000 |
| 2018 | $6,474 | $624,995 | $125,000 | $499,995 |
| 2017 | $6,561 | $621,192 | $125,000 | $496,192 |
| 2016 | $14,591 | $568,173 | $125,000 | $443,173 |
| 2015 | $14,077 | $543,454 | $125,000 | $418,454 |
| 2014 | $14,077 | $539,458 | $125,000 | $414,458 |
Property History
| Date | Event | Price | Change | Sq Ft Price |
|---|---|---|---|---|
| 08/01/2025 08/01/25 | Price Changed | $1,100,000 | -2.2% | $267 / Sq Ft |
| 07/17/2025 07/17/25 | For Sale | $1,125,000 | +73.1% | $273 / Sq Ft |
| 06/22/2018 06/22/18 | Sold | -- | -- | -- |
| 05/07/2018 05/07/18 | Pending | -- | -- | -- |
| 05/01/2018 05/01/18 | For Sale | $650,000 | -- | $158 / Sq Ft |
Purchase History
| Date | Type | Sale Price | Title Company |
|---|---|---|---|
| Vendors Lien | -- | Ctot | |
| Vendors Lien | -- | None Available |
Mortgage History
| Date | Status | Loan Amount | Loan Type |
|---|---|---|---|
| Open | $315,000 | New Conventional | |
| Closed | $322,500 | Adjustable Rate Mortgage/ARM | |
| Previous Owner | $410,000 | New Conventional | |
| Previous Owner | $417,000 | Unknown | |
| Previous Owner | $28,500 | Stand Alone Second | |
| Previous Owner | $409,017 | Purchase Money Mortgage |
Similar Homes in Austin, TX
Source: Unlock MLS (Austin Board of REALTORS®)
MLS Number: 8421354
APN: 565323
- 13229 Country Trails Ln
- 13212 Coleto Creek Trail
- 12904 Bloomfield Hills Ln
- 13300 Country Lake Dr
- 12709 Pinto Chase Ct
- 2007 Big Horn Dr
- 2311 Big Horn Dr
- 2309 Big Horn Dr
- 1905 Big Horn Dr
- 2302 Big Horn Dr
- 2304 Big Horn Dr
- 2314 Big Horn Dr
- 2212 Big Horn Dr
- 2300 Big Horn Dr
- 2400 Big Horn Dr
- 2404 Big Horn Dr
- 12901 Majestic Oaks Dr
- 2510 Geronimo Trail
- 12820 Texas Sage Ct
- 3109 Brigham Ct
- 13229 Country Trails Ln
- 13000 Bloomfield Hills Ln
- 13105 Appaloosa Chase Dr
- 3111 Fritz Hughes Park Rd
- 3135 Burks Ln
- 12716 Oxen Way
- 2609 Golden Gate Park
- 13918 Hummingbird Ln
- 2300 Via Cordova Ct
- 2809 Rio Mesa Dr
- 12200 Long Bay Cove Unit 12
- 14430 Tuscola Cir
- 2106 Red Fox Rd
- 14208 Fort Smith Trail
- 3953 Canyon Glen Cir
- 908 Golden Palomino Ct
- 12536 Canyon Glen Dr
- 4306 N Quinlan Park Rd
- 2617 University Club Dr
- 11613 Woodland Hills Trail
