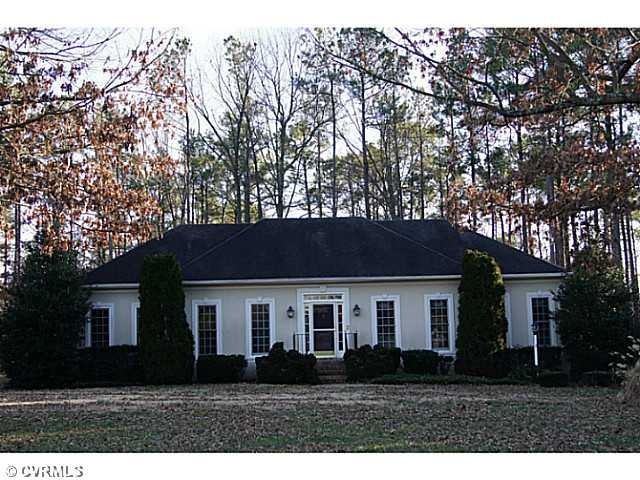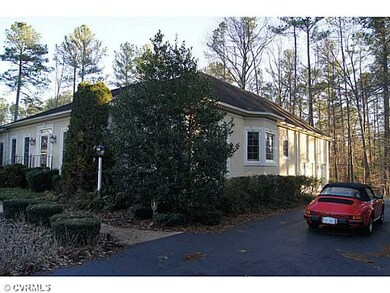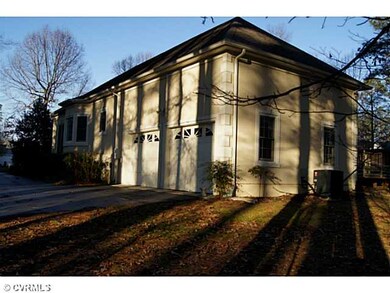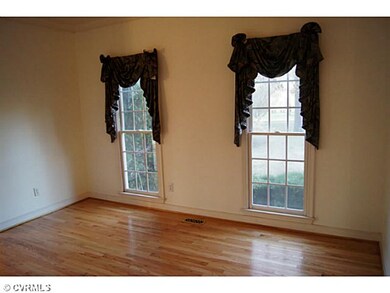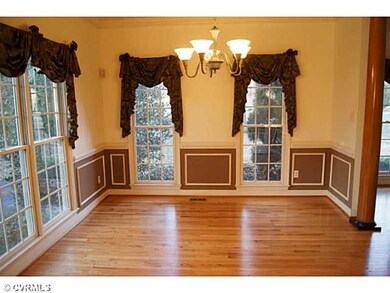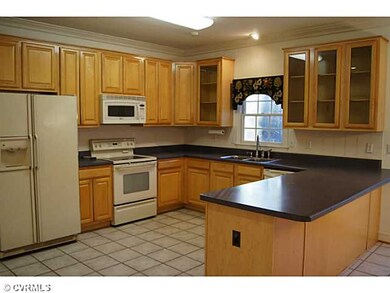
13301 Marshall Pointe Trail Chesterfield, VA 23832
Birkdale NeighborhoodAbout This Home
As of September 2018Awesome 1 Level Transitional Home! Homearama Model Home when New w/Lots of Quality & Upgrades! Extremely Beautiful Refinished Hardwood Floors!New Interior Paint! Classic Columns! 9' Ceilings! Lots of Crown Moldings & Chairrail! Vaulted Ceilings & Skylights! Fam Room has Gas FP, Beautiful Built-in Cabinets,Bookshelves,& Wet Bar! Fam Room & Master Bedroom have Triple French Doors leading to 2-Tiered Deck!Lots of Indirect Lighting! Gigantic Kitchen w/Walk-out Bay Window,Ceramic Floor,42" Light Wood Cabinets w/Raised Panel Doors,Large Breakfast Bar,Built-in Desk,Walk-in Pantry,French Doors & Indirect Lighting! Master has large Walk-in Cedar Closet & Luxury Bath w/Whirlpool Tub! Transoms,Music Intercom,Security System,Central Vac,Irrigation! Large Finished Garage! Generator Conveys!
Last Agent to Sell the Property
Long & Foster REALTORS License #0225027749 Listed on: 02/27/2013

Last Buyer's Agent
Justin King
Virginia Capital Realty License #0225205782
Home Details
Home Type
- Single Family
Est. Annual Taxes
- $1,546
Year Built
- 1994
Home Design
- Dimensional Roof
- Composition Roof
Interior Spaces
- Property has 1 Level
Flooring
- Wood
- Wall to Wall Carpet
- Ceramic Tile
Bedrooms and Bathrooms
- 3 Bedrooms
- 2 Full Bathrooms
Utilities
- Forced Air Heating and Cooling System
- Conventional Septic
Listing and Financial Details
- Assessor Parcel Number 732-653-04-39-00000
Ownership History
Purchase Details
Home Financials for this Owner
Home Financials are based on the most recent Mortgage that was taken out on this home.Purchase Details
Home Financials for this Owner
Home Financials are based on the most recent Mortgage that was taken out on this home.Purchase Details
Similar Homes in the area
Home Values in the Area
Average Home Value in this Area
Purchase History
| Date | Type | Sale Price | Title Company |
|---|---|---|---|
| Warranty Deed | $295,000 | Atlantic Coast Stlmnt Svcs | |
| Warranty Deed | $268,220 | -- | |
| Warranty Deed | $215,000 | -- |
Mortgage History
| Date | Status | Loan Amount | Loan Type |
|---|---|---|---|
| Open | $250,000 | VA | |
| Previous Owner | $254,809 | New Conventional |
Property History
| Date | Event | Price | Change | Sq Ft Price |
|---|---|---|---|---|
| 09/28/2018 09/28/18 | Sold | $295,000 | -5.4% | $131 / Sq Ft |
| 08/19/2018 08/19/18 | Pending | -- | -- | -- |
| 08/08/2018 08/08/18 | Price Changed | $312,000 | -1.0% | $139 / Sq Ft |
| 08/04/2018 08/04/18 | Price Changed | $315,000 | -1.6% | $140 / Sq Ft |
| 07/29/2018 07/29/18 | Price Changed | $320,000 | -2.7% | $142 / Sq Ft |
| 07/23/2018 07/23/18 | Price Changed | $329,000 | -1.8% | $146 / Sq Ft |
| 07/23/2018 07/23/18 | Price Changed | $335,000 | -0.9% | $149 / Sq Ft |
| 07/21/2018 07/21/18 | For Sale | $338,000 | +26.0% | $150 / Sq Ft |
| 07/31/2013 07/31/13 | Sold | $268,220 | -5.9% | $119 / Sq Ft |
| 06/19/2013 06/19/13 | Pending | -- | -- | -- |
| 02/27/2013 02/27/13 | For Sale | $284,950 | -- | $127 / Sq Ft |
Tax History Compared to Growth
Tax History
| Year | Tax Paid | Tax Assessment Tax Assessment Total Assessment is a certain percentage of the fair market value that is determined by local assessors to be the total taxable value of land and additions on the property. | Land | Improvement |
|---|---|---|---|---|
| 2025 | $1,546 | $427,200 | $80,500 | $346,700 |
| 2024 | $1,546 | $411,600 | $80,500 | $331,100 |
| 2023 | $3,469 | $381,200 | $75,500 | $305,700 |
| 2022 | $3,386 | $368,000 | $70,500 | $297,500 |
| 2021 | $2,499 | $312,900 | $69,500 | $243,400 |
| 2020 | $2,973 | $312,900 | $69,500 | $243,400 |
| 2019 | $2,713 | $285,600 | $69,400 | $216,200 |
| 2018 | $2,739 | $282,100 | $69,200 | $212,900 |
| 2017 | $2,749 | $281,100 | $68,200 | $212,900 |
| 2016 | $2,599 | $270,700 | $68,200 | $202,500 |
| 2015 | $2,501 | $257,900 | $68,200 | $189,700 |
| 2014 | $2,543 | $262,300 | $68,200 | $194,100 |
Agents Affiliated with this Home
-
J
Seller's Agent in 2018
Justin King
Virginia Capital Realty
-

Buyer's Agent in 2018
Blake Denny
Better Homes and Gardens Real Estate Main Street Properties
(804) 317-5510
7 in this area
127 Total Sales
-
J
Seller's Agent in 2013
JIM MARTIN, (Huguenot)
Long & Foster
(804) 794-9650
19 Total Sales
Map
Source: Central Virginia Regional MLS
MLS Number: 1305315
APN: 732-65-30-43-900-000
- 13619 Brandy Oaks Rd
- 13625 Brandy Oaks Rd
- 11906 Carters Garden Terrace
- 12912 Carters Hill Place
- 10306 Lifford Ln
- 12207 Balta Rd
- 12605 Long Branch Ct
- 11120 Qualla Rd
- 11037 Wooferton Ct
- 10700 Trailwood Dr
- 9652 Prince James Terrace
- 11701 Longtown Dr
- 12001 Buckhorn Rd
- 10001 Craftsbury Dr
- 9913 Craftsbury Dr
- 13019 Fieldfare Dr
- 11912 Longtown Dr
- 9524 Simonsville Rd
- 14924 Willow Hill Ln
- 11741 Riverpark Dr
