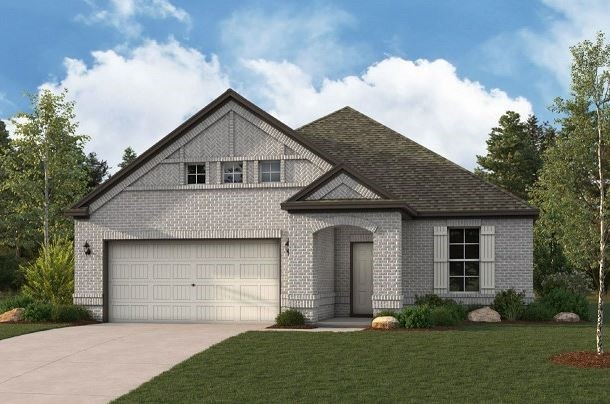
PENDING
NEW CONSTRUCTION
$1K PRICE DROP
13303 Carpenter Place Mont Belvieu, TX 77535
Estimated payment $2,141/month
Total Views
1,757
3
Beds
2
Baths
1,786
Sq Ft
$212
Price per Sq Ft
Highlights
- New Construction
- High Ceiling
- Home Office
- Barbers Hill El South Rated A
- Quartz Countertops
- Walk-In Pantry
About This Home
The single-story Champlain plan boasts an open, inviting central layout, with a spacious great room overlooking a dining area and a kitchen with a center island and built-in pantry. The primary suite is adjacent, showcasing a walk-in closet and private bath with dual vanities and a walk-in shower. Two secondary bedrooms each offer a walk-in closet. You’ll also find a private study in this plan. 2-bay garage included.
Home Details
Home Type
- Single Family
Est. Annual Taxes
- $358
Year Built
- Built in 2025 | New Construction
Lot Details
- 17,456 Sq Ft Lot
- Back Yard Fenced
HOA Fees
- $46 Monthly HOA Fees
Parking
- 2 Car Attached Garage
Home Design
- Brick Exterior Construction
- Slab Foundation
- Composition Roof
- Cement Siding
- Radiant Barrier
Interior Spaces
- 1,786 Sq Ft Home
- 1-Story Property
- High Ceiling
- Ceiling Fan
- Gas Log Fireplace
- Formal Entry
- Family Room Off Kitchen
- Breakfast Room
- Combination Kitchen and Dining Room
- Home Office
- Utility Room
- Washer and Electric Dryer Hookup
Kitchen
- Breakfast Bar
- Walk-In Pantry
- Gas Oven
- Gas Range
- Microwave
- Dishwasher
- Kitchen Island
- Quartz Countertops
- Disposal
Flooring
- Carpet
- Vinyl Plank
- Vinyl
Bedrooms and Bathrooms
- 3 Bedrooms
- 2 Full Bathrooms
- Double Vanity
- Soaking Tub
- Bathtub with Shower
- Separate Shower
Home Security
- Prewired Security
- Fire and Smoke Detector
Eco-Friendly Details
- ENERGY STAR Qualified Appliances
- Energy-Efficient Windows with Low Emissivity
- Energy-Efficient Exposure or Shade
- Energy-Efficient HVAC
- Energy-Efficient Insulation
- Energy-Efficient Thermostat
- Ventilation
Schools
- Barbers Hill North Elementary School
- Barbers Hill North Middle School
- Barbers Hill High School
Utilities
- Central Heating and Cooling System
- Heating System Uses Gas
- Programmable Thermostat
- Tankless Water Heater
Community Details
- Country Creek Hoa/ Prestige Assoc Association, Phone Number (281) 607-7701
- Built by Anglia Homes LP
- Country Creek Subdivision
Map
Create a Home Valuation Report for This Property
The Home Valuation Report is an in-depth analysis detailing your home's value as well as a comparison with similar homes in the area
Home Values in the Area
Average Home Value in this Area
Property History
| Date | Event | Price | Change | Sq Ft Price |
|---|---|---|---|---|
| 08/13/2025 08/13/25 | Pending | -- | -- | -- |
| 07/19/2025 07/19/25 | Price Changed | $378,900 | -1.6% | $212 / Sq Ft |
| 05/09/2025 05/09/25 | Price Changed | $384,900 | +1.3% | $216 / Sq Ft |
| 04/15/2025 04/15/25 | For Sale | $379,900 | -- | $213 / Sq Ft |
Source: Houston Association of REALTORS®
Similar Homes in the area
Source: Houston Association of REALTORS®
MLS Number: 25216604
Nearby Homes
- 13314 Carpenter Place
- 13307 Owens Place
- 11314 Youngquist Dr
- 13315 Owens Place
- 11023 Youngquist Dr
- 11102 Youngquist Dr
- 11026 Youngquist Dr
- 11018 Youngquist Dr
- 13311 Watkins Way
- 13303 Watkins Way
- 13314 Watkins Way
- 12114 Willow Way Ave
- 12115 Willow Way Ave
- 12119 Willow Way Ave
- 12118 Willow Way Ave
- 13515 Willow Way Ave
- 13511 Willow Way Ave
- 13523 Willow Way Ave
- 11727 Diamond Ct
- 11715 Cherry Point Dr






