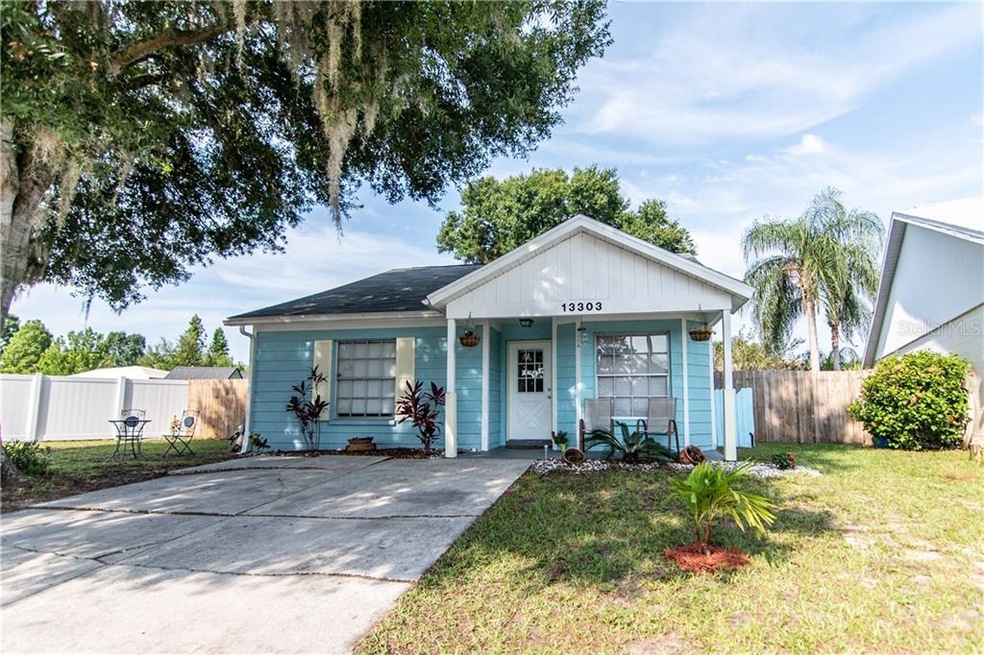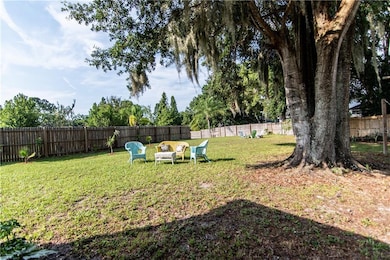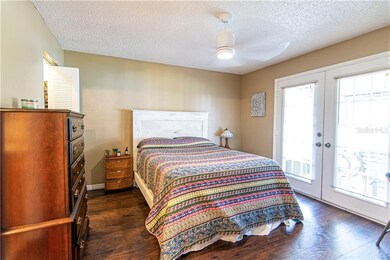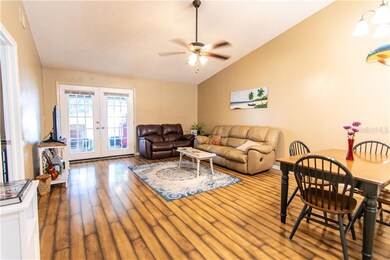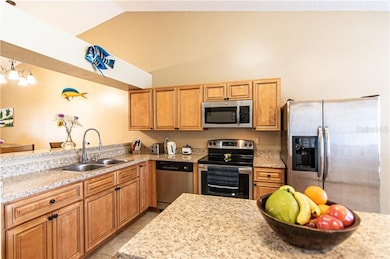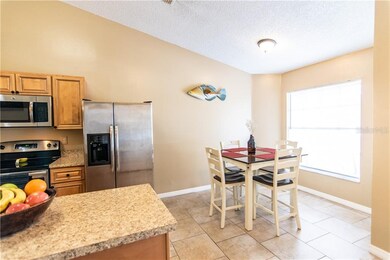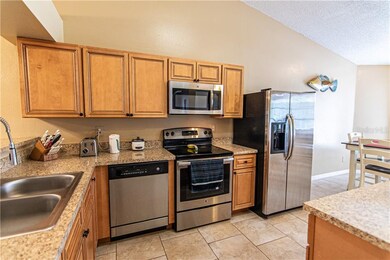
13303 Cedar Bay Ct Riverview, FL 33579
Highlights
- 26 Feet of Waterfront
- Home fronts a pond
- Open Floorplan
- Fitness Center
- Pond View
- Vaulted Ceiling
About This Home
As of September 2019Hammock Time! RELAX and enjoy your hard to find, private, LARGE fenced back yard, and even a water view! This home has a beach-style, bungalow charm, with eat-in kitchen and open floor plan. French doors open from your spacious living room with vaulted ceiling to your screened patio. Newer roof done in 2018! Attractive, new 10'x15' storage building in backyard. Community features include pools, tennis courts, volleyball, and fitness center. Restaurants and shopping are just a few minutes away. Conveniently close to Hwy 301 and I-75. This unique home is a must-see!
Last Agent to Sell the Property
FLORIDA EXECUTIVE REALTY License #3361166 Listed on: 07/05/2019

Home Details
Home Type
- Single Family
Est. Annual Taxes
- $2,605
Year Built
- Built in 1986
Lot Details
- 0.29 Acre Lot
- Home fronts a pond
- 26 Feet of Waterfront
- Northeast Facing Home
- Fenced
- Oversized Lot
- Property is zoned PD
HOA Fees
- $40 Monthly HOA Fees
Home Design
- Slab Foundation
- Shingle Roof
- Block Exterior
- Stucco
Interior Spaces
- 1,330 Sq Ft Home
- Open Floorplan
- Vaulted Ceiling
- Ceiling Fan
- French Doors
- Combination Dining and Living Room
- Pond Views
- Fire and Smoke Detector
Kitchen
- Eat-In Kitchen
- Range
- Microwave
- Dishwasher
- Disposal
Flooring
- Laminate
- Ceramic Tile
Bedrooms and Bathrooms
- 3 Bedrooms
- 2 Full Bathrooms
Laundry
- Laundry closet
- Dryer
- Washer
Outdoor Features
- Covered patio or porch
- Shed
Schools
- Summerfield Crossing Elementary School
- Eisenhower Middle School
- East Bay High School
Utilities
- Central Heating and Cooling System
- High Speed Internet
Listing and Financial Details
- Down Payment Assistance Available
- Homestead Exemption
- Visit Down Payment Resource Website
- Legal Lot and Block 32 / 2
- Assessor Parcel Number U-17-31-20-2VF-000002-00032.0
Community Details
Overview
- Carla Colbert Association, Phone Number (813) 671-2005
- Summerfield Village Ii Tr 5 Subdivision
Recreation
- Tennis Courts
- Fitness Center
- Community Pool
Similar Homes in the area
Home Values in the Area
Average Home Value in this Area
Property History
| Date | Event | Price | Change | Sq Ft Price |
|---|---|---|---|---|
| 09/04/2019 09/04/19 | Sold | $188,200 | -0.9% | $142 / Sq Ft |
| 07/16/2019 07/16/19 | Pending | -- | -- | -- |
| 07/05/2019 07/05/19 | For Sale | $190,000 | +8.6% | $143 / Sq Ft |
| 05/04/2018 05/04/18 | Sold | $174,999 | 0.0% | $132 / Sq Ft |
| 04/08/2018 04/08/18 | Pending | -- | -- | -- |
| 04/06/2018 04/06/18 | For Sale | $174,999 | -- | $132 / Sq Ft |
Tax History Compared to Growth
Agents Affiliated with this Home
-

Seller's Agent in 2019
James McCleary
FLORIDA EXECUTIVE REALTY
(813) 763-9019
5 Total Sales
-

Buyer's Agent in 2019
Mo Williams
JAY ALAN REAL ESTATE
(727) 223-1615
3 in this area
68 Total Sales
-

Seller's Agent in 2018
Kerin Clarkin
AGILE GROUP REALTY
(516) 909-9213
135 in this area
371 Total Sales
-

Buyer's Agent in 2018
Jennifer Sparacino
FLORIDA EXECUTIVE REALTY 2
(813) 787-7564
10 in this area
123 Total Sales
Map
Source: Stellar MLS
MLS Number: T3184997
APN: U1731202VF000002000320
- 13613 Laraway Dr
- 11021 Silver Dancer Dr Unit 4
- 11817 Cedarfield Dr
- 11161 Summer Star Dr
- 13101 Gaillard Place
- 11823 Cedarfield Dr
- 11816 Cedarfield Dr Unit 1
- 11138 Summer Star Dr
- 10924 Summerton Dr
- 11102 Summer Star Dr Unit 4
- 11309 Villas On the Green Dr
- 11849 Cedarfield Dr
- 11130 Summer Star Dr
- 10808 Whitecap Dr
- 10908 Sailbrooke Dr
- 10920 Sailbrooke Dr
- 11216 Longbrooke Dr
- 10933 Subtle Trail Dr Unit 3
- 11158 Golden Silence Dr
- 11149 Golden Silence Dr
