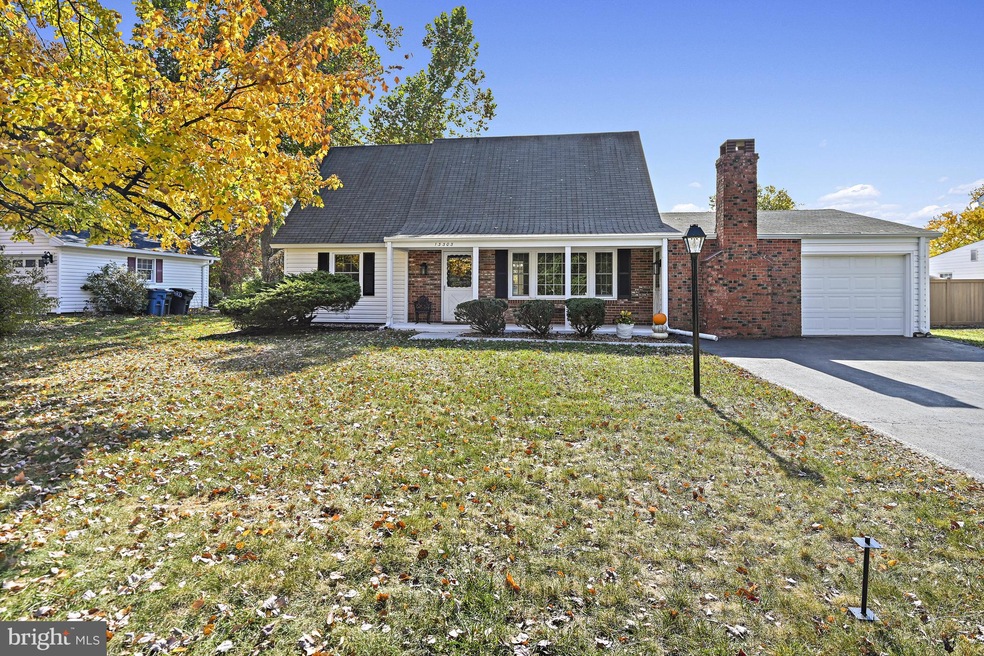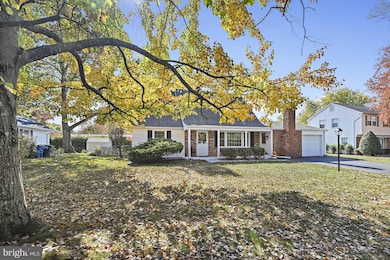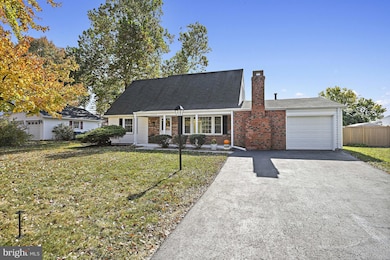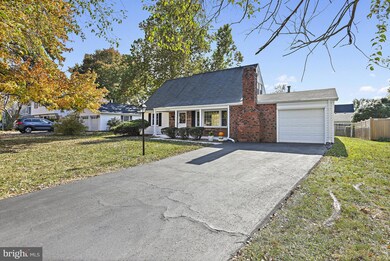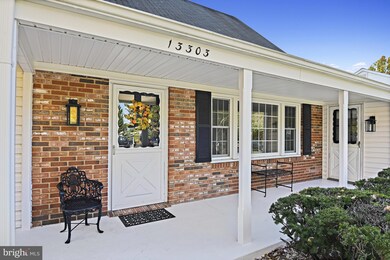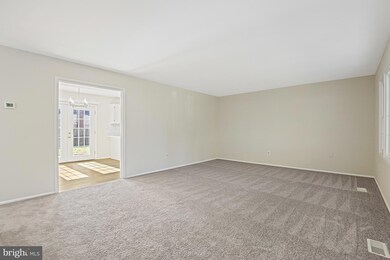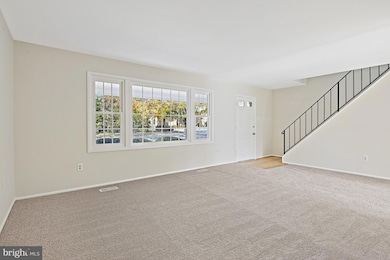
13303 Poplar Tree Rd Fairfax, VA 22033
Highlights
- Cape Cod Architecture
- 1 Fireplace
- Community Pool
- Greenbriar West Elementary School Rated A
- No HOA
- 1 Attached Carport Space
About This Home
As of November 2024Cape Cod (Ashley Model) in sought after Greenbriar neighborhood. Featuring 4 Bedrooms, 2 Full Bathrooms Fireplace and Den. Updated kitchen with quartz countertop, title back splash and new appliances and fresh paint. Walk across the street to Greenbriar West Elementary, Close walking distance to Rocky Run and Chantily HS. Close to shopping, hospital, commuter routes, and short commute to Dulles Airport. No HOA. New chimney liner install scheduled for Nov. 14th.
Last Agent to Sell the Property
Keller Williams Fairfax Gateway License #0225192498 Listed on: 10/31/2024

Home Details
Home Type
- Single Family
Est. Annual Taxes
- $7,343
Year Built
- Built in 1970
Lot Details
- 8,687 Sq Ft Lot
- Property is zoned 131
Home Design
- Cape Cod Architecture
- Brick Exterior Construction
- Slab Foundation
- Vinyl Siding
Interior Spaces
- 1,800 Sq Ft Home
- Property has 2 Levels
- 1 Fireplace
Bedrooms and Bathrooms
Parking
- 1 Parking Space
- 1 Attached Carport Space
Schools
- Rocky Run Middle School
- Chantilly High School
Utilities
- Forced Air Heating and Cooling System
- Natural Gas Water Heater
Listing and Financial Details
- Tax Lot 15
- Assessor Parcel Number 0451 03130015
Community Details
Overview
- No Home Owners Association
- Greenbriar Subdivision
Recreation
- Community Pool
Ownership History
Purchase Details
Home Financials for this Owner
Home Financials are based on the most recent Mortgage that was taken out on this home.Similar Homes in Fairfax, VA
Home Values in the Area
Average Home Value in this Area
Purchase History
| Date | Type | Sale Price | Title Company |
|---|---|---|---|
| Deed | $705,000 | Cardinal Title |
Mortgage History
| Date | Status | Loan Amount | Loan Type |
|---|---|---|---|
| Open | $350,000 | New Conventional |
Property History
| Date | Event | Price | Change | Sq Ft Price |
|---|---|---|---|---|
| 11/19/2024 11/19/24 | Sold | $705,000 | +6.0% | $392 / Sq Ft |
| 11/04/2024 11/04/24 | Pending | -- | -- | -- |
| 10/31/2024 10/31/24 | For Sale | $665,000 | 0.0% | $369 / Sq Ft |
| 10/25/2024 10/25/24 | Price Changed | $665,000 | -- | $369 / Sq Ft |
Tax History Compared to Growth
Tax History
| Year | Tax Paid | Tax Assessment Tax Assessment Total Assessment is a certain percentage of the fair market value that is determined by local assessors to be the total taxable value of land and additions on the property. | Land | Improvement |
|---|---|---|---|---|
| 2024 | $7,343 | $633,820 | $259,000 | $374,820 |
| 2023 | $7,153 | $633,820 | $259,000 | $374,820 |
| 2022 | $6,759 | $591,100 | $239,000 | $352,100 |
| 2021 | $6,137 | $522,990 | $214,000 | $308,990 |
| 2020 | $5,685 | $480,390 | $204,000 | $276,390 |
| 2019 | $5,562 | $469,960 | $204,000 | $265,960 |
| 2018 | $5,233 | $455,010 | $200,000 | $255,010 |
| 2017 | $5,026 | $432,870 | $190,000 | $242,870 |
| 2016 | $4,863 | $419,800 | $184,000 | $235,800 |
| 2015 | $4,766 | $427,090 | $184,000 | $243,090 |
| 2014 | $4,597 | $412,830 | $179,000 | $233,830 |
Agents Affiliated with this Home
-

Seller's Agent in 2024
Joe Dettor
Keller Williams Fairfax Gateway
(571) 283-5412
112 in this area
165 Total Sales
-

Buyer's Agent in 2024
Iris Yu
Samson Properties
(571) 217-9836
3 in this area
35 Total Sales
Map
Source: Bright MLS
MLS Number: VAFX2204004
APN: 0451-03130015
- 4127 Point Hollow Ln
- 4221 Peekskill Ln
- 13301 Point Pleasant Dr
- 13222 Parson Ln
- 4306 Mystic Way
- 13430 Black Gum Ct
- 4965 Longmire Way
- 4095 Braxton Rd
- 12934 Grays Pointe Rd Unit A
- 12909 U S 50 Unit 12909A
- 13719 Mcgill Dr
- 4111 Mount Echo Ln
- 4211 Maintree Ct
- 13201 Jasper Rd
- 3825 Highland Oaks Dr
- 13036 Maple View Ln
- 4503 Fillingame Dr
- 13320 Scibilia Ct
- 13107 Melville Ln
- 3725 Freehill Ln
