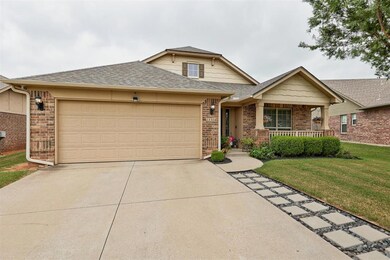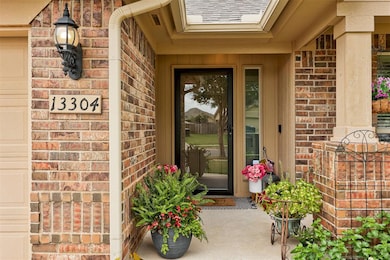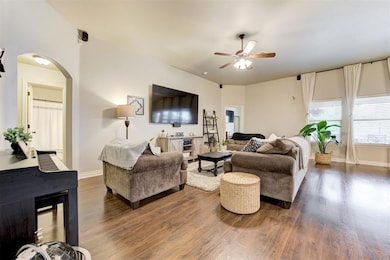13304 SW 4th St Yukon, OK 73099
Somers Pointe NeighborhoodEstimated payment $1,748/month
Highlights
- Pool and Spa
- Traditional Architecture
- Covered Patio or Porch
- Meadow Brook Intermediate School Rated A-
- Wood Flooring
- 2 Car Attached Garage
About This Home
This is the kind of home that makes buyers stop and say, “We found it.” In the heart of Somers Pointe and Mustang Schools, this 3-bed plus office home feels like new but comes at a fraction of the cost of new construction. Step inside to high ceilings, natural light, and an open floor plan that feels even larger than it looks, giving you more space for your money than you’ll find in a new build.
Enjoy an extended patio, above-ground pool, NEW ROOF, oversized storm shelter, shed, wired security system, smart home features, surround sound, window treatments, and upgraded fixtures throughout. This home was designed for comfort, security, and fun. It is even pre-wired for a generator system!
All of this is just a short walk to the neighborhood playground and splash pads, with quick I-40 access. Homes with this level of upgrades and value don’t come around often, so schedule your showing today before it’s gone.
Home Details
Home Type
- Single Family
Est. Annual Taxes
- $3,089
Year Built
- Built in 2012
Lot Details
- 8,372 Sq Ft Lot
- Northwest Facing Home
- Wood Fence
- Interior Lot
HOA Fees
- $18 Monthly HOA Fees
Parking
- 2 Car Attached Garage
- Garage Door Opener
- Driveway
Home Design
- Traditional Architecture
- Brick Exterior Construction
- Slab Foundation
- Composition Roof
Interior Spaces
- 1,954 Sq Ft Home
- 1-Story Property
- Woodwork
- Ceiling Fan
- Double Pane Windows
- Window Treatments
- Utility Room with Study Area
- Laundry Room
- Inside Utility
- Attic Vents
- Fire and Smoke Detector
Kitchen
- Electric Oven
- Self-Cleaning Oven
- Electric Range
- Free-Standing Range
- Microwave
- Dishwasher
- Disposal
Flooring
- Wood
- Carpet
- Tile
Bedrooms and Bathrooms
- 3 Bedrooms
- 2 Full Bathrooms
Pool
- Pool and Spa
- Outdoor Pool
- Vinyl Pool
Outdoor Features
- Covered Patio or Porch
Schools
- Mustang Trails Elementary School
- Mustang North Middle School
- Mustang High School
Utilities
- Central Heating and Cooling System
- Programmable Thermostat
- Cable TV Available
Community Details
- Association fees include maintenance common areas
- Mandatory home owners association
Listing and Financial Details
- Legal Lot and Block 004 / 015
Map
Home Values in the Area
Average Home Value in this Area
Tax History
| Year | Tax Paid | Tax Assessment Tax Assessment Total Assessment is a certain percentage of the fair market value that is determined by local assessors to be the total taxable value of land and additions on the property. | Land | Improvement |
|---|---|---|---|---|
| 2024 | $3,089 | $28,649 | $4,256 | $24,393 |
| 2023 | $3,089 | $27,285 | $4,020 | $23,265 |
| 2022 | $2,987 | $25,986 | $4,020 | $21,966 |
| 2021 | $2,834 | $24,749 | $4,020 | $20,729 |
| 2020 | $2,667 | $23,055 | $3,000 | $20,055 |
| 2019 | $2,664 | $23,055 | $3,000 | $20,055 |
| 2018 | $2,671 | $22,695 | $3,000 | $19,695 |
| 2017 | $2,511 | $21,615 | $3,000 | $18,615 |
| 2016 | $2,385 | $21,615 | $3,000 | $18,615 |
| 2015 | -- | $19,605 | $3,000 | $16,605 |
| 2014 | -- | $18,672 | $3,000 | $15,672 |
Property History
| Date | Event | Price | List to Sale | Price per Sq Ft | Prior Sale |
|---|---|---|---|---|---|
| 11/01/2025 11/01/25 | Pending | -- | -- | -- | |
| 10/27/2025 10/27/25 | Price Changed | $280,000 | -3.4% | $143 / Sq Ft | |
| 10/19/2025 10/19/25 | Price Changed | $290,000 | -3.3% | $148 / Sq Ft | |
| 10/07/2025 10/07/25 | For Sale | $300,000 | 0.0% | $154 / Sq Ft | |
| 09/27/2025 09/27/25 | Off Market | $300,000 | -- | -- | |
| 09/14/2025 09/14/25 | Price Changed | $300,000 | -4.0% | $154 / Sq Ft | |
| 08/28/2025 08/28/25 | Price Changed | $312,500 | -2.3% | $160 / Sq Ft | |
| 08/02/2025 08/02/25 | For Sale | $319,900 | +47.1% | $164 / Sq Ft | |
| 09/25/2020 09/25/20 | Sold | $217,500 | -1.1% | $111 / Sq Ft | View Prior Sale |
| 08/24/2020 08/24/20 | Pending | -- | -- | -- | |
| 08/14/2020 08/14/20 | For Sale | $219,900 | -- | $113 / Sq Ft |
Purchase History
| Date | Type | Sale Price | Title Company |
|---|---|---|---|
| Warranty Deed | $217,500 | First American Title | |
| Warranty Deed | $179,500 | Fatco | |
| Warranty Deed | $25,000 | Fatco |
Mortgage History
| Date | Status | Loan Amount | Loan Type |
|---|---|---|---|
| Open | $206,625 | New Conventional | |
| Previous Owner | $134,400 | No Value Available | |
| Previous Owner | $18,000,000 | Small Business Administration |
Source: MLSOK
MLS Number: 1183859
APN: 090108322
- 13300 SW 4th Terrace
- 13312 SW 4th Terrace
- 13317 SW 5th St
- Forrester Plan at Somers Pointe
- Gabriella 3-Car Plan at Somers Pointe
- Fitzgerald Plan at Somers Pointe
- Frederickson Plan at Somers Pointe
- Chadwick Plan at Somers Pointe
- Holloway 3-Car Plan at Somers Pointe
- Kensington Plan at Somers Pointe
- London 3-Car - Canvas Collection Plan at Somers Pointe
- London - Canvas Collection Plan at Somers Pointe
- Gabriella Plan at Somers Pointe
- Jordan 3-Car Plan at Somers Pointe
- Holloway Plan at Somers Pointe
- Kensington 3-Car Plan at Somers Pointe
- Murphy Plan at Somers Pointe
- Murphy 3-Car Plan at Somers Pointe
- Jordan Plan at Somers Pointe
- 13321 SW 3rd St







