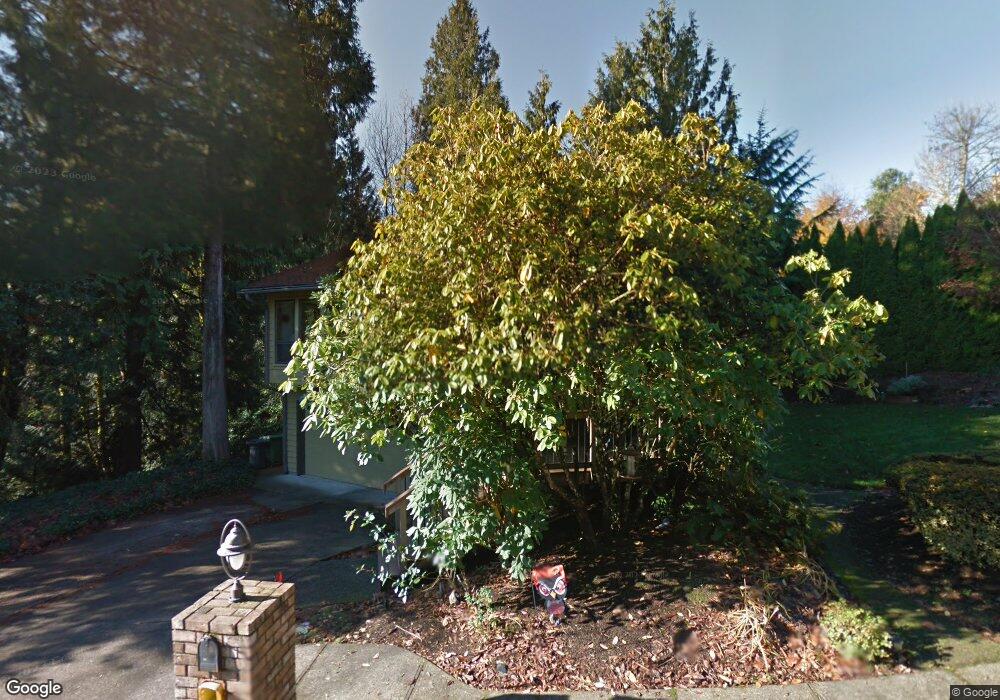13305 Fox Run Lake Oswego, OR 97034
Forest Highlands NeighborhoodEstimated Value: $1,074,000 - $1,106,000
3
Beds
3
Baths
2,564
Sq Ft
$428/Sq Ft
Est. Value
About This Home
This home is located at 13305 Fox Run, Lake Oswego, OR 97034 and is currently estimated at $1,097,541, approximately $428 per square foot. 13305 Fox Run is a home located in Clackamas County with nearby schools including Forest Hills Elementary School, Lake Oswego Junior High School, and Lake Oswego Senior High School.
Ownership History
Date
Name
Owned For
Owner Type
Purchase Details
Closed on
Oct 13, 2017
Sold by
Glass Marcus Y
Bought by
Glass Diane M
Current Estimated Value
Home Financials for this Owner
Home Financials are based on the most recent Mortgage that was taken out on this home.
Original Mortgage
$518,000
Outstanding Balance
$431,634
Interest Rate
3.82%
Mortgage Type
New Conventional
Estimated Equity
$665,907
Purchase Details
Closed on
Nov 23, 2009
Sold by
Kittle Norma
Bought by
Glass Diane M
Purchase Details
Closed on
Feb 12, 2007
Sold by
Vogel Lorrie G
Bought by
Glass Marcus Y and Glass Diane M
Home Financials for this Owner
Home Financials are based on the most recent Mortgage that was taken out on this home.
Original Mortgage
$417,000
Interest Rate
6.19%
Mortgage Type
Purchase Money Mortgage
Purchase Details
Closed on
Oct 13, 1997
Sold by
Blakeman Carla A and Blakeman James E
Bought by
Vogel Lorrie G
Purchase Details
Closed on
Aug 27, 1996
Sold by
Zehrung Don and Zehrung Manette
Bought by
Blakeman James E and Vogel Lorrie G
Home Financials for this Owner
Home Financials are based on the most recent Mortgage that was taken out on this home.
Original Mortgage
$260,300
Interest Rate
7.87%
Create a Home Valuation Report for This Property
The Home Valuation Report is an in-depth analysis detailing your home's value as well as a comparison with similar homes in the area
Home Values in the Area
Average Home Value in this Area
Purchase History
| Date | Buyer | Sale Price | Title Company |
|---|---|---|---|
| Glass Diane M | -- | Wfg Title | |
| Glass Diane M | -- | None Available | |
| Glass Marcus Y | $584,000 | Western Title & Escrow Co | |
| Vogel Lorrie G | $5,000 | -- | |
| Blakeman James E | $276,000 | Fidelity National Title Co |
Source: Public Records
Mortgage History
| Date | Status | Borrower | Loan Amount |
|---|---|---|---|
| Open | Glass Diane M | $518,000 | |
| Previous Owner | Glass Marcus Y | $417,000 | |
| Previous Owner | Blakeman James E | $260,300 |
Source: Public Records
Tax History Compared to Growth
Tax History
| Year | Tax Paid | Tax Assessment Tax Assessment Total Assessment is a certain percentage of the fair market value that is determined by local assessors to be the total taxable value of land and additions on the property. | Land | Improvement |
|---|---|---|---|---|
| 2025 | $9,948 | $519,175 | -- | -- |
| 2024 | $9,683 | $504,054 | -- | -- |
| 2023 | $9,683 | $489,373 | $0 | $0 |
| 2022 | $9,120 | $475,120 | $0 | $0 |
| 2021 | $8,422 | $461,282 | $0 | $0 |
| 2020 | $8,211 | $447,847 | $0 | $0 |
| 2019 | $8,009 | $434,803 | $0 | $0 |
| 2018 | $7,616 | $422,139 | $0 | $0 |
| 2017 | $7,349 | $409,844 | $0 | $0 |
| 2016 | $6,689 | $397,907 | $0 | $0 |
| 2015 | $6,462 | $386,317 | $0 | $0 |
| 2014 | $6,379 | $375,065 | $0 | $0 |
Source: Public Records
Map
Nearby Homes
- 1397 Bonniebrae Dr
- 700 Pebble Beach Ct
- 790 Briercliff Ln
- 2051 Bonniebrae Dr
- 1589 Boca Ratan Dr
- 964 Country Commons
- 1908 Bonniebrae Dr
- 1051 Forest Meadows Way
- 910 York Rd
- 1269 Rockinghorse Ln
- 1221 Forest Meadows Way
- 13882 Knaus Rd
- 642 Iron Mountain Blvd
- 764 10th St
- 1270 SW Englewood Dr
- 767 10th St
- 13501 Knaus Rd
- 1604 Country Club Rd
- 530 8th St
- 13560 Goodall Rd Unit 7
- 13313 Fox Run
- 13283 Fox Run
- 13300 Fox Run
- 13322 Fox Run
- 13265 Fox Run
- 13236 Fox Run
- 13310 Fox Run
- 13217 Fox Run
- 740 Timberline Dr
- 860 Woodway Ct
- 940 Capilano Ct
- 760 Timberline Dr
- 782 Timberline Dr
- 720 Timberline Dr
- 960 Capilano Ct
- 840 Woodway Ct
- 920 Capilano Ct
- 800 Timberline Dr
- 880 Woodway Ct
- 710 Timberline Dr
