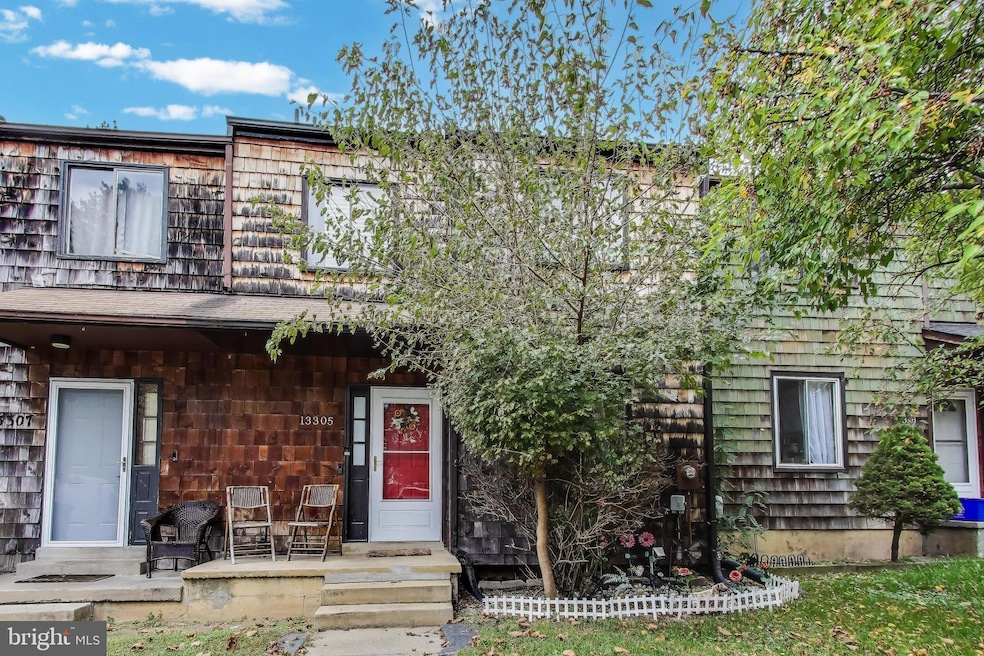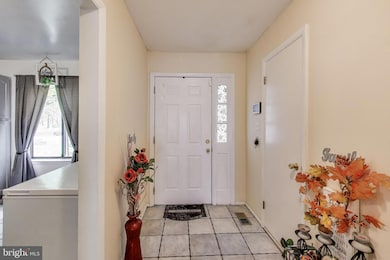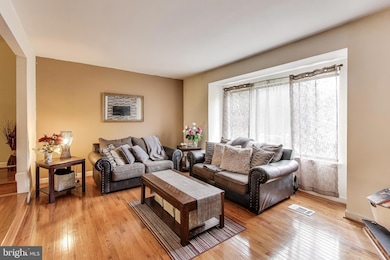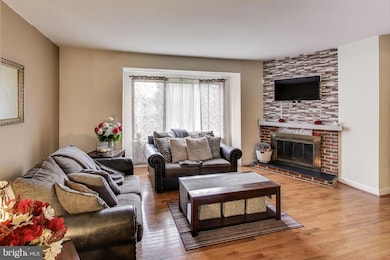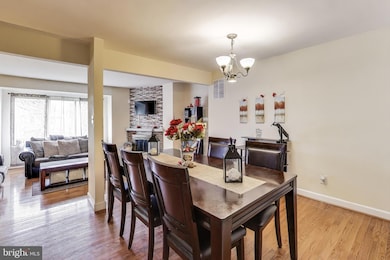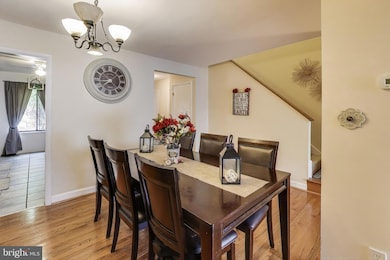13305 Woodruff Ct Germantown, MD 20874
Estimated payment $2,448/month
Highlights
- Traditional Floor Plan
- 1 Fireplace
- More Than Two Accessible Exits
- Dr. Martin Luther King, Jr. Middle School Rated A-
- Eat-In Kitchen
- Central Heating and Cooling System
About This Home
Welcome to your new home in Germantown, MD! This delightful 3 bedroom, 3.5 bathroom townhome offers the perfect blend of comfort and convenience. BRAND NEW HVAC (2025)! Enjoy hassle free maintenance of your heating and air system with this newly installed unit. As you step onto the main level, you will immediately notice the gleaming hardwood floors that guide you through the open and inviting space. The cozy kitchen features a ceiling fan, ample cabinet space and a Brand New microwave (2025). The adjacent dining room sets the stage for memorable dinners under the elegant chandelier. Relax in the sunlit living room where the large windows let in plenty of natural light. Head upstairs to the primary bedroom, complete with 2 closets and an en-suite bathroom. The upper level also includes the second bedroom with ample closet space. You will also find the hall bath to accommodate guests or family. A versatile loft area provides additional living space that can easily be transformed into a guest room or home office. The fully finished basement with a BRAND NEW Water Heater (2025) installed, is an extension of this home offering a third bedroom and full bath. Enjoy an extra touch of style and comfort with fresh paint. You will also find the laundry room. Enjoy convenient access to the fully fenced in backyard. Additional updates include : Water Temperature Regulator and roof certification verifying age and condition. This home is perfectly situated near shopping, dining, parks, and schools. Don't miss out on the Germantown Gem!
Listing Agent
(718) 809-2574 TheRealTExpert@gmail.com Samson Properties License #SP200200992 Listed on: 12/01/2025

Townhouse Details
Home Type
- Townhome
Est. Annual Taxes
- $4,228
Year Built
- Built in 1976
Lot Details
- 1,660 Sq Ft Lot
- Property is in very good condition
HOA Fees
- $135 Monthly HOA Fees
Home Design
- Permanent Foundation
- Frame Construction
- Cedar
Interior Spaces
- Property has 3 Levels
- Traditional Floor Plan
- Ceiling Fan
- 1 Fireplace
- Combination Dining and Living Room
Kitchen
- Eat-In Kitchen
- Stove
- Built-In Microwave
- Dishwasher
Bedrooms and Bathrooms
Laundry
- Laundry in unit
- Dryer
- Washer
Finished Basement
- Heated Basement
- Walk-Out Basement
- Basement Fills Entire Space Under The House
- Connecting Stairway
- Rear Basement Entry
- Natural lighting in basement
Parking
- On-Street Parking
- Unassigned Parking
Accessible Home Design
- More Than Two Accessible Exits
Utilities
- Central Heating and Cooling System
- Heat Pump System
- Electric Water Heater
Listing and Financial Details
- Assessor Parcel Number 160201547808
Community Details
Overview
- Churchill Village South HOA
- Churchill Town Sector Subdivision
- Property Manager
Pet Policy
- Pets allowed on a case-by-case basis
Map
Home Values in the Area
Average Home Value in this Area
Tax History
| Year | Tax Paid | Tax Assessment Tax Assessment Total Assessment is a certain percentage of the fair market value that is determined by local assessors to be the total taxable value of land and additions on the property. | Land | Improvement |
|---|---|---|---|---|
| 2025 | $3,904 | $329,367 | -- | -- |
| 2024 | $3,904 | $308,200 | $140,000 | $168,200 |
| 2023 | $4,437 | $295,967 | $0 | $0 |
| 2022 | $2,767 | $283,733 | $0 | $0 |
| 2021 | $2,423 | $271,500 | $120,000 | $151,500 |
| 2020 | $2,423 | $258,933 | $0 | $0 |
| 2019 | $2,272 | $246,367 | $0 | $0 |
| 2018 | $2,130 | $233,800 | $120,000 | $113,800 |
| 2017 | $2,178 | $233,800 | $0 | $0 |
| 2016 | -- | $233,800 | $0 | $0 |
| 2015 | $1,683 | $236,000 | $0 | $0 |
| 2014 | $1,683 | $223,867 | $0 | $0 |
Property History
| Date | Event | Price | List to Sale | Price per Sq Ft | Prior Sale |
|---|---|---|---|---|---|
| 12/04/2025 12/04/25 | Pending | -- | -- | -- | |
| 12/01/2025 12/01/25 | For Sale | $373,900 | +38.5% | $175 / Sq Ft | |
| 12/15/2017 12/15/17 | Sold | $270,000 | 0.0% | $126 / Sq Ft | View Prior Sale |
| 11/01/2017 11/01/17 | Pending | -- | -- | -- | |
| 10/24/2017 10/24/17 | Price Changed | $270,000 | -3.6% | $126 / Sq Ft | |
| 09/28/2017 09/28/17 | For Sale | $280,000 | -- | $131 / Sq Ft |
Purchase History
| Date | Type | Sale Price | Title Company |
|---|---|---|---|
| Deed | $270,000 | None Available | |
| Deed | $217,000 | -- | |
| Deed | $217,000 | -- | |
| Deed | $217,000 | -- | |
| Deed | $217,000 | -- | |
| Deed | -- | -- |
Mortgage History
| Date | Status | Loan Amount | Loan Type |
|---|---|---|---|
| Open | $25,000 | Purchase Money Mortgage | |
| Open | $249,000 | New Conventional | |
| Previous Owner | $7,595 | Stand Alone Second | |
| Previous Owner | $211,499 | FHA | |
| Previous Owner | $211,499 | FHA |
Source: Bright MLS
MLS Number: MDMC2209502
APN: 02-01547808
- 19924 Wyman Way
- 13413 Demetrias Way
- 13465 Demetrias Way
- 13109 Briarcliff Terrace Unit 305
- 13114 Briarcliff Terrace Unit 407
- 13107 Briarcliff Terrace
- 13107 Briarcliff Terrace
- 13105 Briarcliff Terrace Unit 11-1104
- 19606 Galway Bay Cir Unit 301
- 19606 Galway Bay Cir
- 13503 Derry Glen Ct Unit 201
- 19625 Galway Bay Cir
- 19625 Galway Bay Cir
- 19609 Galway Bay Cir
- 13505 Kildare Hills Terrace Unit 404
- 19625 Galway Bay Cir
- 19611 Galway Bay Cir
- 13262 Meander Cove Dr
- 20117 Laurel Hill Way
- 19621 Galway Bay Cir
