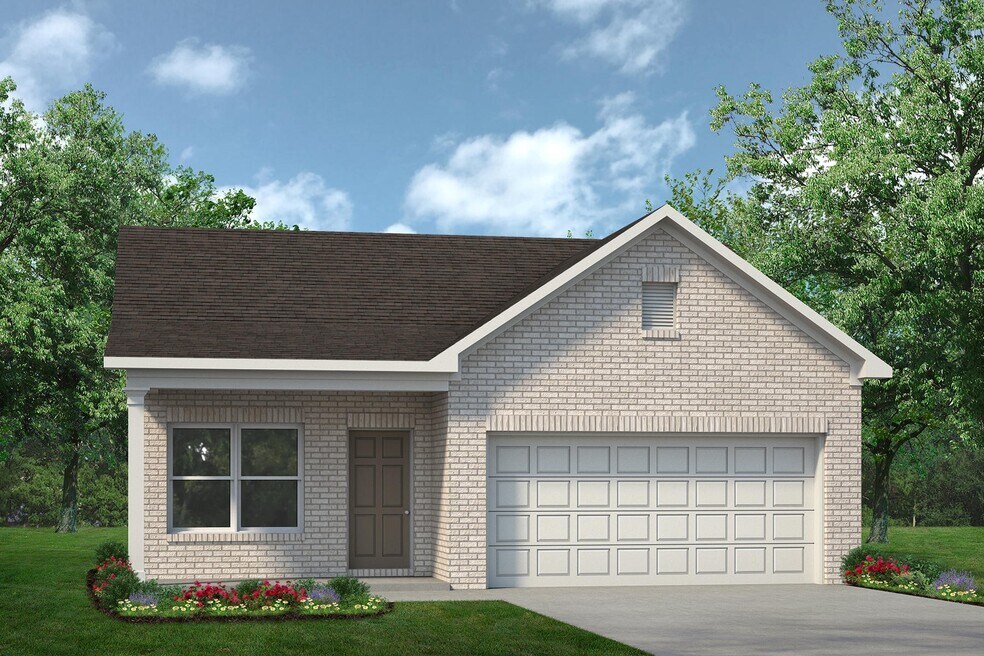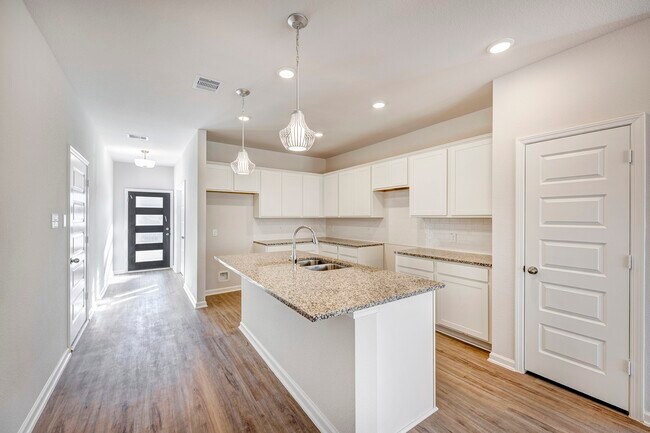
Estimated payment $1,734/month
Highlights
- New Construction
- Clubhouse
- Lap or Exercise Community Pool
- Community Lake
- No HOA
- Hiking Trails
About This Home
The Piedmont by Smith Douglas Homes sits on a spacious corner lot in the new master-planned Creekhaven community. This thoughtfully designed 1-story home offers 3 bedrooms, 2 baths, a charming front porch, and a covered rear patio perfect for outdoor living. Just off the foyer, a versatile flex room adapts to your needs. The open-concept layout seamlessly connects the kitchen, breakfast area, and family room for effortless entertaining. The kitchen features a large island with pendant lighting, while the private primary suite includes dual sinks and an oversized walk-in shower. Two secondary bedrooms share a full bath in a separate hallway for added privacy. Future Creekhaven amenities will include hike and bike trails, a resort-style pool, playground, clubhouse, and parksideal for active, family-friendly living. AVAILABLE MARCH 2026!
Sales Office
| Monday - Saturday |
10:00 AM - 6:00 PM
|
| Sunday |
12:00 PM - 6:00 PM
|
Home Details
Home Type
- Single Family
Parking
- 2 Car Garage
Home Design
- New Construction
Interior Spaces
- 1-Story Property
- Laundry Room
Bedrooms and Bathrooms
- 3 Bedrooms
- 2 Full Bathrooms
Community Details
Overview
- No Home Owners Association
- Community Lake
- Greenbelt
Amenities
- Shops
- Clubhouse
- Community Center
Recreation
- Community Playground
- Lap or Exercise Community Pool
- Hiking Trails
- Trails
Map
Other Move In Ready Homes in Creekhaven
About the Builder
- Creekhaven
- Creekhaven
- Creekhaven
- Creekhaven
- 13214 Hayden Peak Dr
- Creekhaven - 60' Homesites
- Creekhaven - 40' Homesites
- 13310 Prado Ridge Ln
- 13306 Prado Ridge Ln
- 2919 Copper Falls Dr
- 2915 Copper Falls Dr
- 2923 Cooper Falls Dr
- Creekhaven
- 2502 Caspian Creek Ln
- 3208 Chene Rue
- 2506 Shallow Lake Ln
- 2510 Shallow Lake Ln
- 2514 Shallow Lake Ln
- 2502 Shallow Lake Dr
- 3367 Bijou Rue






